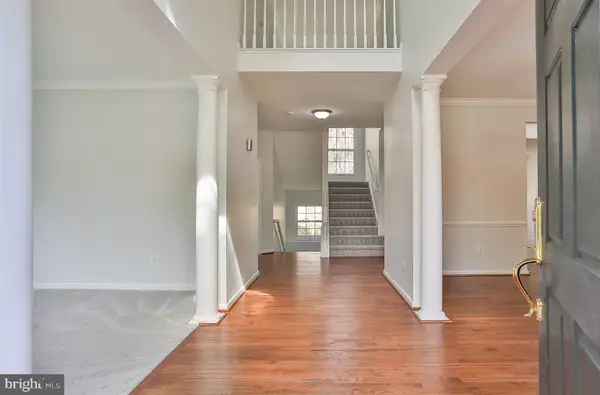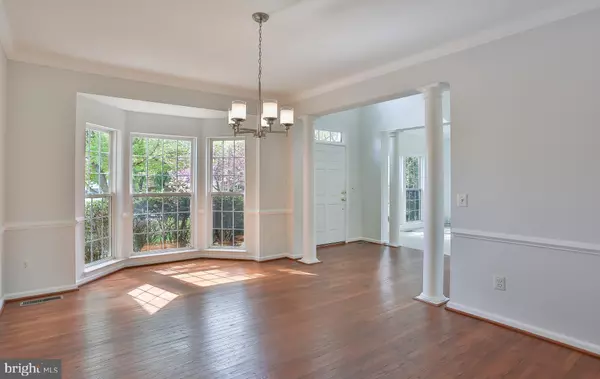$649,000
$649,000
For more information regarding the value of a property, please contact us for a free consultation.
11629 CREST MAPLE DR Woodbridge, VA 22192
4 Beds
4 Baths
4,821 SqFt
Key Details
Sold Price $649,000
Property Type Single Family Home
Sub Type Detached
Listing Status Sold
Purchase Type For Sale
Square Footage 4,821 sqft
Price per Sqft $134
Subdivision Crest Ridge Estates
MLS Listing ID VAPW492270
Sold Date 05/28/20
Style Colonial
Bedrooms 4
Full Baths 3
Half Baths 1
HOA Fees $51/mo
HOA Y/N Y
Abv Grd Liv Area 3,302
Originating Board BRIGHT
Year Built 1999
Annual Tax Amount $6,917
Tax Year 2020
Lot Size 0.530 Acres
Acres 0.53
Property Description
Come home to 4,800 sq ft of luxury in a quiet cul-de-sac in sought after Lake Ridge! This gorgeous home has been newly remodeled from top to bottom: New roof and HVAC, fresh paint and new carpets throughout; newly refinished hardwood floors on main level; new granite counters in gourmet eat-in kitchen with large island and stainless steel appliances. Open floor plan between family room, kitchen and sun room. Large windows all around allow plenty of light into this home. Open galley entrance with formal living room and dining room, as well as a private study with a view of the wooded back yard. Master bedroom with vaulted ceiling and two walk in closets; newly updated master bathroom with double vanity and granite counters. Laundry room on upper level. Fully finished walk-up basement features a full bathroom and plenty of space for a home theater, a gym and a large rec room. Double garage and driveway offer enough space for 4 cars! Yard is beautifully landscaped all around with mature trees, and an abundance of perennial plants.This home is conveniently located just minutes from shops, restaurants and parks, and just 15 minutes from I 95 commuter lot and Potomac Mills shopping mall.
Location
State VA
County Prince William
Zoning SR1
Rooms
Basement Daylight, Full, Fully Finished, Walkout Stairs
Interior
Interior Features Breakfast Area, Carpet, Ceiling Fan(s), Chair Railings, Crown Moldings, Family Room Off Kitchen, Floor Plan - Open, Formal/Separate Dining Room, Kitchen - Eat-In, Kitchen - Gourmet, Kitchen - Island, Kitchen - Table Space, Primary Bath(s), Recessed Lighting, Soaking Tub, Store/Office, Walk-in Closet(s), Wood Floors
Heating Forced Air
Cooling Central A/C, Ceiling Fan(s)
Fireplaces Number 1
Fireplaces Type Gas/Propane
Equipment Built-In Microwave, Dishwasher, Disposal, Dryer - Electric, Oven/Range - Electric, Refrigerator, Stainless Steel Appliances, Washer, Water Heater
Fireplace Y
Window Features Double Pane
Appliance Built-In Microwave, Dishwasher, Disposal, Dryer - Electric, Oven/Range - Electric, Refrigerator, Stainless Steel Appliances, Washer, Water Heater
Heat Source Natural Gas
Laundry Upper Floor
Exterior
Parking Features Garage Door Opener, Garage - Front Entry, Built In
Garage Spaces 4.0
Water Access N
Accessibility None
Attached Garage 2
Total Parking Spaces 4
Garage Y
Building
Story 3+
Sewer Public Sewer
Water Public
Architectural Style Colonial
Level or Stories 3+
Additional Building Above Grade, Below Grade
New Construction N
Schools
School District Prince William County Public Schools
Others
HOA Fee Include Snow Removal,Trash
Senior Community No
Tax ID 8193-49-8578
Ownership Fee Simple
SqFt Source Estimated
Special Listing Condition Standard
Read Less
Want to know what your home might be worth? Contact us for a FREE valuation!

Our team is ready to help you sell your home for the highest possible price ASAP

Bought with Samuel Cachola • Reality Realty Professionals, LLC

GET MORE INFORMATION





