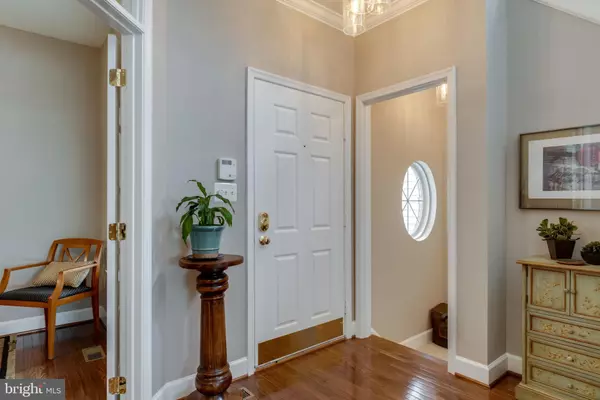$533,000
$549,000
2.9%For more information regarding the value of a property, please contact us for a free consultation.
14345 BAKERWOOD PL Haymarket, VA 20169
4 Beds
4 Baths
4,356 SqFt
Key Details
Sold Price $533,000
Property Type Single Family Home
Sub Type Detached
Listing Status Sold
Purchase Type For Sale
Square Footage 4,356 sqft
Price per Sqft $122
Subdivision Piedmont
MLS Listing ID VAPW491608
Sold Date 06/05/20
Style Colonial
Bedrooms 4
Full Baths 3
Half Baths 1
HOA Fees $175/mo
HOA Y/N Y
Abv Grd Liv Area 3,106
Originating Board BRIGHT
Year Built 2003
Annual Tax Amount $6,716
Tax Year 2020
Lot Size 4,809 Sqft
Acres 0.11
Property Description
Beautiful, move-in ready home in sought-after gated Piedmont on the golf course! 4,356 finished sq ft; 4 BRs, 3.5 Baths. Covered front porch. Hardwood floors throughout most of main level. Open main level floor plan with peninsula gas fireplace between living rm and extended family room. Gorgeous gourmet kitchen w/ LVT floors, white cabinets, double wall ovens, built-in microwave, center island w/ cooktop, and pantry. Breakfast area walks out to large deck overlooking the golf course. Separate dining room is spacious and includes updated chandelier. Convenient main level office off of the foyer. Powder room off hallway to main level laundry/mud room. Oak staircase leads to hardwood flooring in the upper level hall. Upper level includes an enormous master bedroom with gas fireplace and spectacular views! Master bath offers new LVT flooring, separate vanities, garden tub, separate shower & water closet. Upper level also offers a spacious loft/library w/ hardwood floors, two additional bedrooms and a full bath, Finished lower level boasts beautiful LVT flooring, a huge rec room, a 4th bedroom, full bath, craft/sewing nook & nice storage room. Tasteful, fresh paint throughout. Plantation shutters on main level. Updated light fixtures/ceiling fan. New roof 2017. New water heater 2017. Recent landscaping. A great place to call home!
Location
State VA
County Prince William
Zoning PMR
Rooms
Basement Other
Interior
Interior Features Breakfast Area, Carpet, Ceiling Fan(s), Crown Moldings, Family Room Off Kitchen, Floor Plan - Open, Kitchen - Eat-In, Kitchen - Gourmet, Kitchen - Island, Primary Bath(s), Walk-in Closet(s), Pantry, Stall Shower, Wood Floors, Recessed Lighting
Hot Water Natural Gas
Heating Forced Air
Cooling Central A/C, Ceiling Fan(s)
Fireplaces Number 2
Fireplaces Type Double Sided, Gas/Propane
Equipment Cooktop, Built-In Microwave, Dishwasher, Disposal, Dryer - Front Loading, Exhaust Fan, Icemaker, Oven - Double, Oven - Wall, Refrigerator, Washer - Front Loading
Fireplace Y
Appliance Cooktop, Built-In Microwave, Dishwasher, Disposal, Dryer - Front Loading, Exhaust Fan, Icemaker, Oven - Double, Oven - Wall, Refrigerator, Washer - Front Loading
Heat Source Natural Gas
Laundry Main Floor
Exterior
Exterior Feature Deck(s), Porch(es)
Parking Features Garage Door Opener
Garage Spaces 2.0
Amenities Available Club House, Fitness Center, Golf Course Membership Available, Jog/Walk Path, Golf Club, Meeting Room, Pool - Indoor, Pool - Outdoor, Tennis Courts, Tot Lots/Playground
Water Access N
Accessibility None
Porch Deck(s), Porch(es)
Attached Garage 2
Total Parking Spaces 2
Garage Y
Building
Story 3+
Sewer Public Sewer
Water Public
Architectural Style Colonial
Level or Stories 3+
Additional Building Above Grade, Below Grade
New Construction N
Schools
Elementary Schools Mountain View
Middle Schools Bull Run
High Schools Battlefield
School District Prince William County Public Schools
Others
HOA Fee Include Common Area Maintenance,Management,Pool(s),Security Gate,Snow Removal,Road Maintenance,Trash
Senior Community No
Tax ID 7398-45-1258
Ownership Fee Simple
SqFt Source Assessor
Acceptable Financing FHA, Conventional, VA
Listing Terms FHA, Conventional, VA
Financing FHA,Conventional,VA
Special Listing Condition Standard
Read Less
Want to know what your home might be worth? Contact us for a FREE valuation!

Our team is ready to help you sell your home for the highest possible price ASAP

Bought with Jill P Depee • Pearson Smith Realty, LLC
GET MORE INFORMATION





