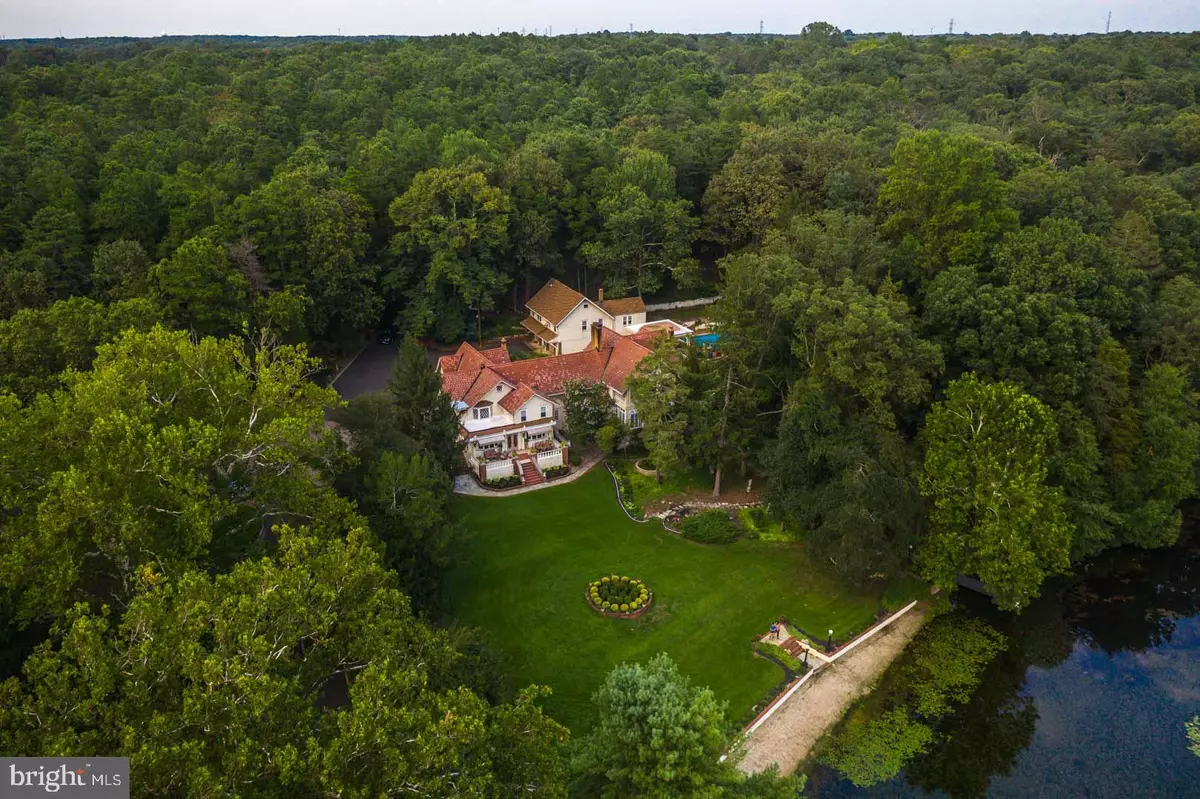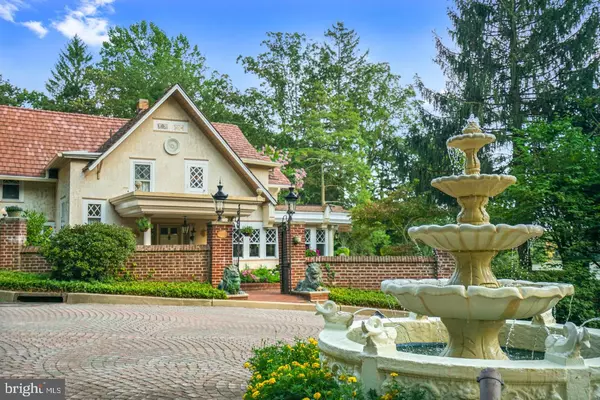$1,300,000
$1,750,000
25.7%For more information regarding the value of a property, please contact us for a free consultation.
12F NEW FREEDOM RD Berlin, NJ 08009
4 Beds
7 Baths
6,500 SqFt
Key Details
Sold Price $1,300,000
Property Type Single Family Home
Sub Type Detached
Listing Status Sold
Purchase Type For Sale
Square Footage 6,500 sqft
Price per Sqft $200
Subdivision None Available
MLS Listing ID NJCD374102
Sold Date 06/17/20
Style Manor
Bedrooms 4
Full Baths 5
Half Baths 2
HOA Y/N N
Abv Grd Liv Area 6,500
Originating Board BRIGHT
Year Built 1920
Annual Tax Amount $20,466
Tax Year 2019
Lot Size 37.040 Acres
Acres 37.04
Lot Dimensions 0.00 x 0.00
Property Description
"The Valley House" overlooks Timber Lake and the Pine Valley Golf Course and is located on a remarkable 36+ acre estate, built in the 1920's with whispers of Al Capone and his entourage living there. This 4 bedroom, 5 full bath and 2 half bath manor home features a living room, a formal dining room, a library with fireplace, an office, a screened porch, a studio, an exercise room, 2 additional fireplaces, an amazing vault room (18'x18' - perfect for a wine cellar), and a game room with an antique bar with a lake view. The main house is 6,500 sq ft and the separate chauffeur/au pair guest house is 2400 sq ft with a 2 bedroom apartment upstairs and a 1 bedroom downstairs with kitchens and full baths in each unit. The exterior has inviting heated pool, hot tub with an antique cabana bar, there are magnificent European courtyards, one with BBQ, a separate 7 car garage and a tennis court. There is a private road (Old Mill Road) that leads to the entrance of the world famous Pine Valley Golf Club (#1 Golf Course in the World!) It would be a phenomenal wedding venue as it has a secluded 1/4 mile tree lined entrance. This property is adjacent to 270 acre boy scout camp. The property has potential for a 55+ community with the main estate house serving as the community center. This secluded estate could be an excellent fit for a local sports figure or for a buyer interested in owning a piece of history. It must be seen to appreciated. Video Walkthrough Link- https://youtu.be/wk0WFymNIvc
Location
State NJ
County Camden
Area Pine Hill Boro (20428)
Zoning RA
Rooms
Other Rooms Living Room, Dining Room, Primary Bedroom, Sitting Room, Bedroom 2, Bedroom 3, Bedroom 4, Kitchen, Family Room, Library, Laundry, Office, Bonus Room, Primary Bathroom
Basement Full, Unfinished
Interior
Interior Features Additional Stairway, Bar, Breakfast Area, Built-Ins, Butlers Pantry, Carpet, Cedar Closet(s), Chair Railings, Crown Moldings, Curved Staircase, Formal/Separate Dining Room, Primary Bath(s), Pantry, Stain/Lead Glass, Walk-in Closet(s), Wet/Dry Bar, Window Treatments, Wood Floors
Hot Water Oil
Heating Baseboard - Hot Water
Cooling Central A/C
Flooring Hardwood, Carpet, Ceramic Tile
Fireplaces Number 3
Fireplaces Type Mantel(s)
Fireplace Y
Window Features Screens,Replacement
Heat Source Oil
Laundry Main Floor
Exterior
Exterior Feature Balcony, Patio(s)
Parking Features Garage Door Opener, Garage - Side Entry, Oversized, Additional Storage Area
Garage Spaces 7.0
Pool In Ground
Utilities Available Cable TV, Phone
Water Access Y
View Lake, Trees/Woods
Accessibility None
Porch Balcony, Patio(s)
Total Parking Spaces 7
Garage Y
Building
Story 3+
Sewer On Site Septic
Water Well
Architectural Style Manor
Level or Stories 3+
Additional Building Above Grade, Below Grade
Structure Type Vaulted Ceilings,Plaster Walls
New Construction N
Schools
Elementary Schools John Glenn E.S.
Middle Schools Overbrook Regional Jr. H.S.
High Schools Overbrook High School
School District Pine Hill Borough Board Of Education
Others
Senior Community No
Tax ID 28-00132-00001
Ownership Fee Simple
SqFt Source Estimated
Security Features Security System
Acceptable Financing Conventional, Cash
Listing Terms Conventional, Cash
Financing Conventional,Cash
Special Listing Condition Standard
Read Less
Want to know what your home might be worth? Contact us for a FREE valuation!

Our team is ready to help you sell your home for the highest possible price ASAP

Bought with Bill Souders • BHHS Fox & Roach - Haddonfield

GET MORE INFORMATION





