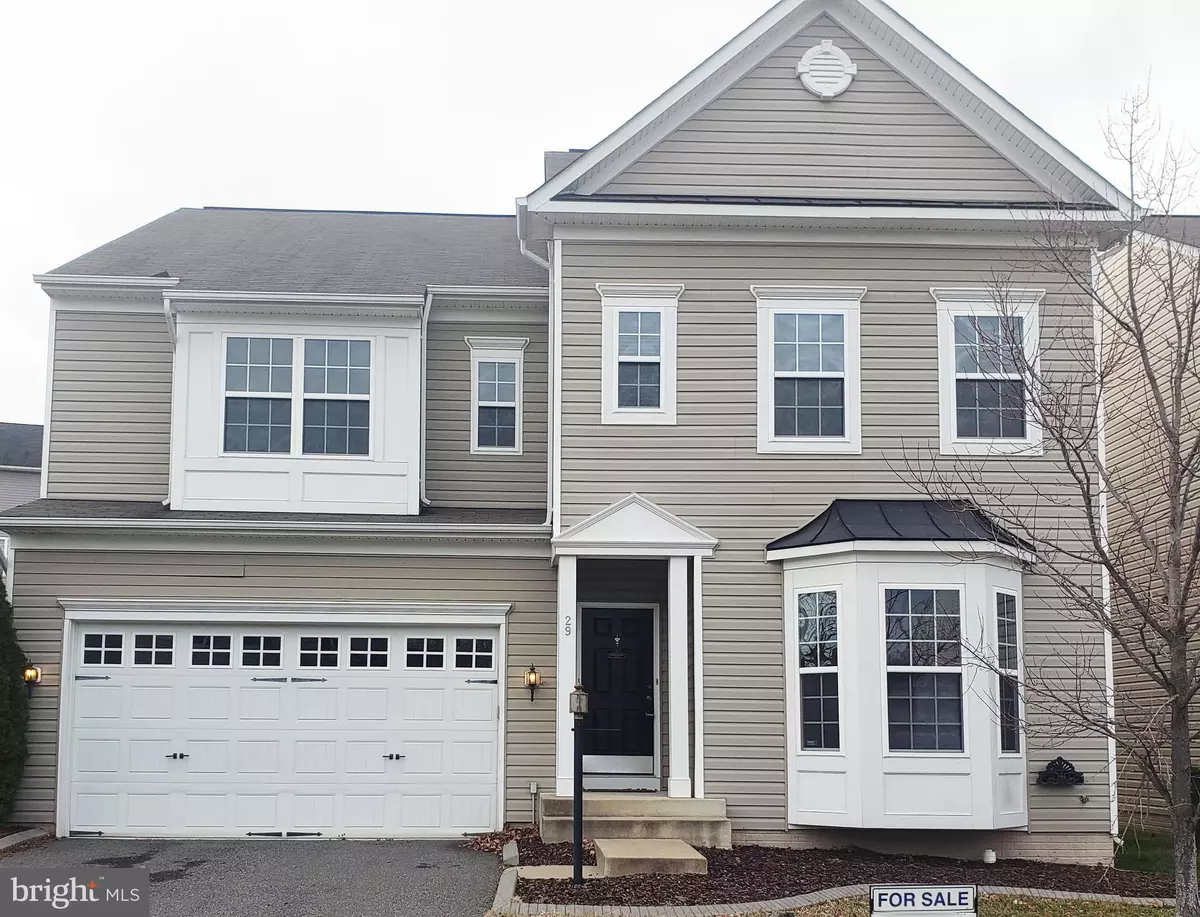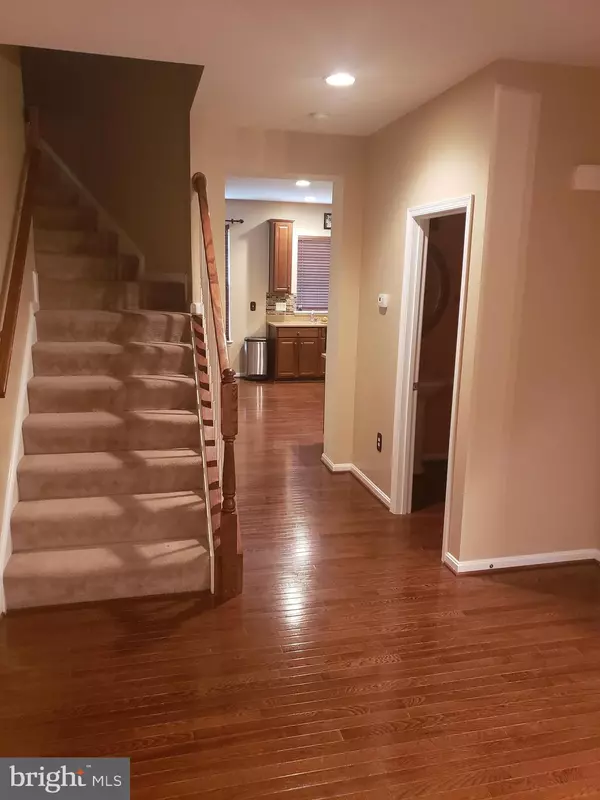$392,500
$395,000
0.6%For more information regarding the value of a property, please contact us for a free consultation.
29 TRAIL RIDGE LN Fredericksburg, VA 22405
5 Beds
4 Baths
3,311 SqFt
Key Details
Sold Price $392,500
Property Type Single Family Home
Sub Type Detached
Listing Status Sold
Purchase Type For Sale
Square Footage 3,311 sqft
Price per Sqft $118
Subdivision Carriage Hill At Falls
MLS Listing ID VAST218404
Sold Date 06/30/20
Style Traditional
Bedrooms 5
Full Baths 3
Half Baths 1
HOA Fees $82/qua
HOA Y/N Y
Abv Grd Liv Area 2,733
Originating Board BRIGHT
Year Built 2008
Annual Tax Amount $3,462
Tax Year 2019
Lot Size 5,798 Sqft
Acres 0.13
Property Description
Open House Saturday May 16th 1PM. Appointment and Online. Visit Virtual tour at https://www.youtube.com/watch?v=hkza4At2558. Home Warranty!!! Absolutely gorgeous!!!! Beautiful colonial with 2 car garage. The home has 4 Bedroom, 3.5 baths with finished basement in the wonderful community of Carriage Hills at Falls Run! This move-in ready home boast a gourmet kitchen with granted counter tops, SS appliances, double oven, master bedroom with sitting room and huge walk in closet, new HVAC and more. Fully finished basement with Rec Room, Den/5th bedroom, media room and walk-up to concrete patio . Conveniently located near the VRE, downtown Fredericksburg, and the Rappahannock River. Plenty to do and only minutes from Rte 1 and 95! This house is near the heart of it all! This beautiful home has been well maintained. Come check it out before it's too late!
Location
State VA
County Stafford
Zoning R2
Rooms
Other Rooms Dining Room, Primary Bedroom, Sitting Room, Bedroom 2, Bedroom 3, Bedroom 4, Bedroom 5, Kitchen, Family Room, Basement, Foyer, Bedroom 1, Media Room, Bathroom 1, Bathroom 2, Attic, Primary Bathroom
Basement Full, Fully Finished
Interior
Interior Features Attic, Chair Railings, Crown Moldings, Family Room Off Kitchen, Ceiling Fan(s), Primary Bath(s), Kitchen - Island, Upgraded Countertops, Walk-in Closet(s), Window Treatments
Heating Energy Star Heating System, Heat Pump(s)
Cooling Central A/C
Fireplaces Number 1
Equipment Cooktop, Built-In Microwave, Dishwasher, Disposal, Dryer, Icemaker, Oven - Wall, Refrigerator, Oven - Double, Washer
Fireplace Y
Appliance Cooktop, Built-In Microwave, Dishwasher, Disposal, Dryer, Icemaker, Oven - Wall, Refrigerator, Oven - Double, Washer
Heat Source Natural Gas
Laundry Basement
Exterior
Garage Garage - Front Entry
Garage Spaces 2.0
Water Access N
Roof Type Shingle
Accessibility 32\"+ wide Doors, >84\" Garage Door, Doors - Lever Handle(s), Level Entry - Main
Attached Garage 2
Total Parking Spaces 2
Garage Y
Building
Story 3
Sewer Public Sewer
Water Public
Architectural Style Traditional
Level or Stories 3
Additional Building Above Grade, Below Grade
New Construction N
Schools
School District Stafford County Public Schools
Others
Senior Community No
Tax ID 53-H-2- -30
Ownership Fee Simple
SqFt Source Estimated
Security Features Security System
Acceptable Financing Cash, Conventional, FHA, VA
Listing Terms Cash, Conventional, FHA, VA
Financing Cash,Conventional,FHA,VA
Special Listing Condition Standard
Read Less
Want to know what your home might be worth? Contact us for a FREE valuation!

Our team is ready to help you sell your home for the highest possible price ASAP

Bought with Wally Sabrii • Sabrii Realty LLC

GET MORE INFORMATION





