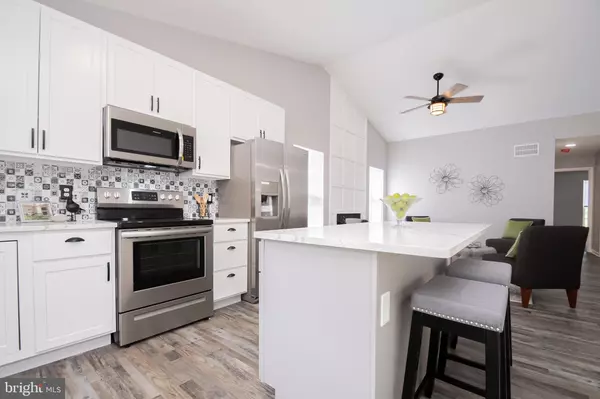$334,900
$334,900
For more information regarding the value of a property, please contact us for a free consultation.
221 NIOBRARA LN Bear, DE 19701
4 Beds
2 Baths
1,850 SqFt
Key Details
Sold Price $334,900
Property Type Single Family Home
Sub Type Detached
Listing Status Sold
Purchase Type For Sale
Square Footage 1,850 sqft
Price per Sqft $181
Subdivision Chandeleur Woods
MLS Listing ID DENC502556
Sold Date 07/08/20
Style Ranch/Rambler
Bedrooms 4
Full Baths 2
HOA Fees $16/ann
HOA Y/N Y
Abv Grd Liv Area 1,850
Originating Board BRIGHT
Year Built 1997
Annual Tax Amount $2,479
Tax Year 2019
Lot Size 0.310 Acres
Acres 0.31
Lot Dimensions 71.90 x 152.30
Property Description
Complete High End Renovation has just been performed to this contemporary ranch home! Great no maintenance one story living with open floor plan. Updates include new roof, new heat & AC, new kitchen featuring clean white cabinets, grey island, all new stainless appliances, marble counter tops w/ under mounted sink, modern tiled backsplash, neutral paint throughout the entire home, decorative molding around fireplace, custom lighting, 5 ceiling fans, new LVT floors, new interior, new carpet, new fully tiled bathrooms with all new fixtures including soaking tub and shower, stone front, 2-car garage, deck, paver patio area, and a huge unfinished basement with bilco doors. All of the details are done! This is a must see home and is completely finished! Move in condition! Seller is a licensed realtor.
Location
State DE
County New Castle
Area Newark/Glasgow (30905)
Zoning NC10
Rooms
Basement Full, Unfinished, Walkout Stairs
Main Level Bedrooms 4
Interior
Hot Water Electric
Heating Forced Air
Cooling Central A/C
Flooring Fully Carpeted, Ceramic Tile, Laminated
Fireplaces Number 1
Fireplaces Type Wood
Fireplace Y
Heat Source Natural Gas
Laundry Main Floor
Exterior
Exterior Feature Deck(s), Patio(s)
Parking Features Garage - Front Entry
Garage Spaces 2.0
Water Access N
Roof Type Architectural Shingle
Accessibility None
Porch Deck(s), Patio(s)
Attached Garage 2
Total Parking Spaces 2
Garage Y
Building
Story 1
Sewer Public Sewer
Water Public
Architectural Style Ranch/Rambler
Level or Stories 1
Additional Building Above Grade, Below Grade
New Construction N
Schools
School District Colonial
Others
Senior Community No
Tax ID 11-034.30-017
Ownership Fee Simple
SqFt Source Assessor
Acceptable Financing Cash, Conventional, FHA
Listing Terms Cash, Conventional, FHA
Financing Cash,Conventional,FHA
Special Listing Condition Standard
Read Less
Want to know what your home might be worth? Contact us for a FREE valuation!

Our team is ready to help you sell your home for the highest possible price ASAP

Bought with Samantha Stinson • Thyme Real Estate Co LLC

GET MORE INFORMATION





