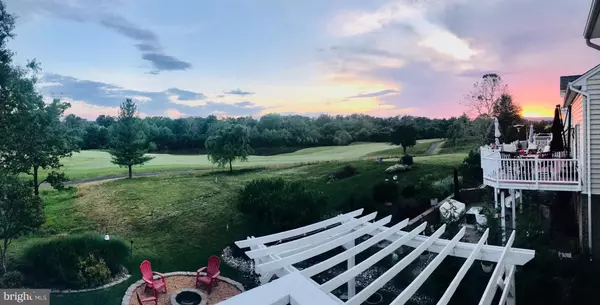$587,500
$580,000
1.3%For more information regarding the value of a property, please contact us for a free consultation.
13885 PIEDMONT VISTA DR Haymarket, VA 20169
4 Beds
4 Baths
3,972 SqFt
Key Details
Sold Price $587,500
Property Type Single Family Home
Sub Type Detached
Listing Status Sold
Purchase Type For Sale
Square Footage 3,972 sqft
Price per Sqft $147
Subdivision Piedmont
MLS Listing ID VAPW495014
Sold Date 07/22/20
Style Traditional
Bedrooms 4
Full Baths 3
Half Baths 1
HOA Fees $178/mo
HOA Y/N Y
Abv Grd Liv Area 2,562
Originating Board BRIGHT
Year Built 2003
Annual Tax Amount $6,978
Tax Year 2020
Lot Size 5,536 Sqft
Acres 0.13
Property Description
ITS ALL ABOUT THE VIEW . PANORAMIC view of the golf course, pond, mountains and woods can be yours. Drive through the security gate and into a wonderland of lovely, well maintained homes. A tour of this charming home starts with the manicured and "landscaped" front yard. Walk into the foyer and notice the high ceilings and the formal dining room overlooking the front yard. The home features a well-appointed gourmet kitchen with stainless appliances and granite counters, 42 inch white cabinets open to the living/great room with fireplace for those cool mornings or nighttime hot chocolate. A very desirable main floor master bedroom suite with dual closets, oversized tub and updated and upgraded cabinets sure to please. Walk out of the Great Room to the stunning view out back featuring a beautifully landscaped rear yard as well as a panoramic view of the golf course, pond, mountains and woods. Sit on your deck and watch the sunset cross over the mountain ridge.The stairs to the upper level lead you to two nice sized bedrooms with full bath and a hall large enough for a desk, a chair with lamp for reading, etc. The lower level features a large family room with a wet bar, a bedroom, fireplace and a full bath, perfect for entertaining. The walkout to the rear yard allows you to enjoy the outdoors and all the scenery sitting on the pergola or roasting some Smores at the firepit.Beautiful, private, peaceful . . .This wonderful community offers you great schools, two Olympic sized outdoor pools with bathhouses and one indoor pool, a fitness center with classes for adults and children. In the community center there is a business center including a conference room. There are tot lots throughout the community as well as basketball courts and tennis courts.Piedmont is placed in the distant shadow of Bull Run Mountain and has great access to shopping, restaurants, schools and commuter lots.
Location
State VA
County Prince William
Zoning PMR
Rooms
Other Rooms Dining Room, Bedroom 2, Bedroom 3, Bedroom 4, Kitchen, Great Room, Laundry, Recreation Room, Bathroom 3, Half Bath
Basement Full, Daylight, Full, Fully Finished, Interior Access, Outside Entrance, Sump Pump, Walkout Level
Main Level Bedrooms 1
Interior
Heating Forced Air
Cooling Central A/C
Fireplaces Number 2
Fireplaces Type Gas/Propane, Mantel(s), Stone
Fireplace Y
Heat Source Natural Gas
Laundry Main Floor
Exterior
Exterior Feature Deck(s), Patio(s)
Parking Features Garage - Front Entry, Garage Door Opener
Garage Spaces 4.0
Amenities Available Basketball Courts, Community Center, Common Grounds, Exercise Room, Fax/Copying, Fitness Center, Golf Course Membership Available, Pool - Outdoor, Pool - Indoor, Tennis Courts, Tot Lots/Playground
Water Access N
View Golf Course, Pond, Scenic Vista, Trees/Woods
Accessibility None
Porch Deck(s), Patio(s)
Attached Garage 2
Total Parking Spaces 4
Garage Y
Building
Lot Description Landscaping, Rear Yard
Story 3
Sewer Public Sewer
Water Public
Architectural Style Traditional
Level or Stories 3
Additional Building Above Grade, Below Grade
New Construction N
Schools
Elementary Schools Mountain View
Middle Schools Bull Run
High Schools Battlefield
School District Prince William County Public Schools
Others
HOA Fee Include Common Area Maintenance,Health Club,Insurance,Management,Pool(s),Recreation Facility,Reserve Funds,Road Maintenance,Snow Removal
Senior Community No
Tax ID 7398-42-0664
Ownership Fee Simple
SqFt Source Assessor
Security Features Main Entrance Lock,Security System,Smoke Detector
Acceptable Financing Cash, Conventional, FHA, VA
Listing Terms Cash, Conventional, FHA, VA
Financing Cash,Conventional,FHA,VA
Special Listing Condition Standard
Read Less
Want to know what your home might be worth? Contact us for a FREE valuation!

Our team is ready to help you sell your home for the highest possible price ASAP

Bought with Kimberly A Spear • Keller Williams Realty
GET MORE INFORMATION





