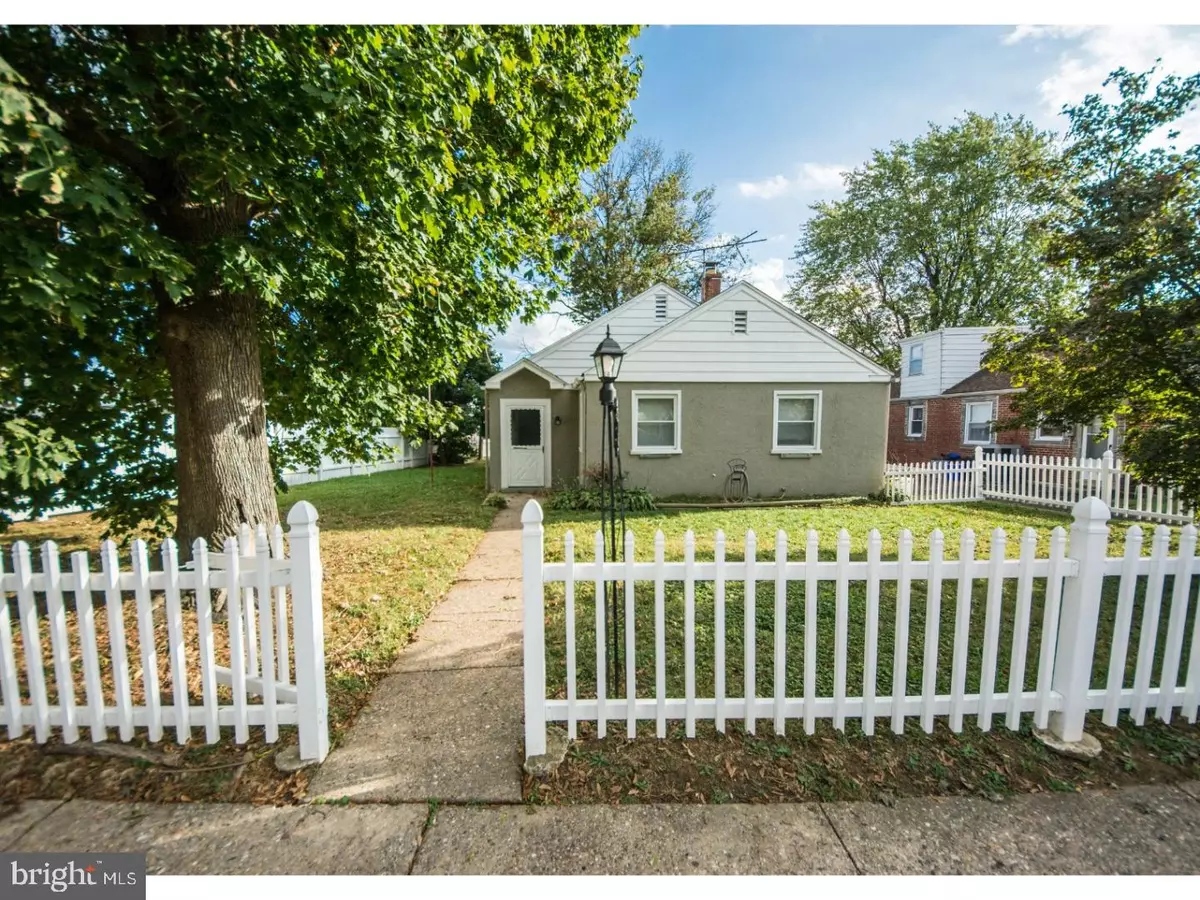$220,000
$225,000
2.2%For more information regarding the value of a property, please contact us for a free consultation.
9211 PURITAN RD Philadelphia, PA 19114
3 Beds
1 Bath
1,127 SqFt
Key Details
Sold Price $220,000
Property Type Single Family Home
Sub Type Detached
Listing Status Sold
Purchase Type For Sale
Square Footage 1,127 sqft
Price per Sqft $195
Subdivision Academy Gardens
MLS Listing ID 1003284489
Sold Date 06/14/18
Style Ranch/Rambler
Bedrooms 3
Full Baths 1
HOA Y/N N
Abv Grd Liv Area 1,127
Originating Board TREND
Year Built 1949
Annual Tax Amount $2,408
Tax Year 2017
Lot Size 7,799 Sqft
Acres 0.18
Lot Dimensions 64X122
Property Description
Just newly updated Home with large fenced in areas and detached garage - living at its best - move in with all of your belongings - Enter into the entry foyer with coat closet - large open living room with wood floors, new windows with mini blinds, overhead lighting - breakfast area - a new counter tops, back splash and floors in this large galley kitchen with 5 burner gas range, New stainless steel dishwasher, built in stainless steel refrigerator with ice and water, skid resistant kitchen floor tile - if you like cooking this is the galley kitchen for you. For those p who like to entertain. Door to bright and airy laundry/heater room. Side door to driveway and garage - convenient for bringing in the food. Three nice size bedrooms with ample closet space. Just updated hall bathroom with Tiled Tub walls - this is a great upgrade. Central Air - new windows - mini blinds - New Roof COME SEE FOR YOURSELF - all the value that is here.
Location
State PA
County Philadelphia
Area 19114 (19114)
Zoning RSD3
Rooms
Other Rooms Living Room, Dining Room, Primary Bedroom, Bedroom 2, Kitchen, Bedroom 1, Laundry, Other, Attic
Interior
Interior Features Ceiling Fan(s)
Hot Water Natural Gas
Heating Gas, Forced Air
Cooling Central A/C
Flooring Wood, Tile/Brick
Equipment Oven - Self Cleaning, Dishwasher, Refrigerator, Disposal
Fireplace N
Window Features Replacement
Appliance Oven - Self Cleaning, Dishwasher, Refrigerator, Disposal
Heat Source Natural Gas
Laundry Main Floor
Exterior
Garage Spaces 3.0
Fence Other
Water Access N
Roof Type Shingle
Accessibility None
Total Parking Spaces 3
Garage Y
Building
Lot Description Front Yard, Rear Yard, SideYard(s)
Story 1
Foundation Stone
Sewer Public Sewer
Water Public
Architectural Style Ranch/Rambler
Level or Stories 1
Additional Building Above Grade
New Construction N
Schools
School District The School District Of Philadelphia
Others
Senior Community No
Tax ID 572245300
Ownership Fee Simple
Acceptable Financing Conventional, VA, FHA 203(b)
Listing Terms Conventional, VA, FHA 203(b)
Financing Conventional,VA,FHA 203(b)
Read Less
Want to know what your home might be worth? Contact us for a FREE valuation!

Our team is ready to help you sell your home for the highest possible price ASAP

Bought with David M Wyher • Keller Williams Main Line

GET MORE INFORMATION





