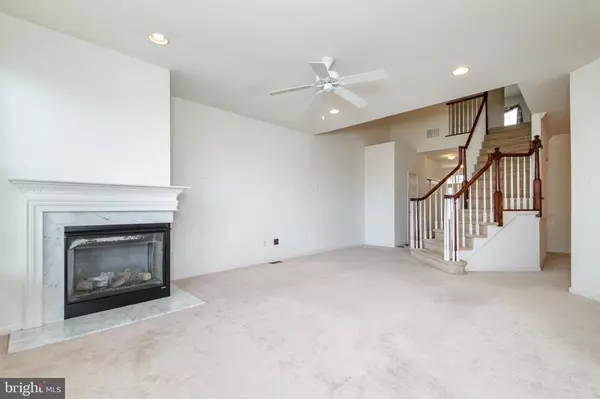$300,000
$304,999
1.6%For more information regarding the value of a property, please contact us for a free consultation.
66 CYPRESS POINT RD Westampton, NJ 08060
3 Beds
3 Baths
2,230 SqFt
Key Details
Sold Price $300,000
Property Type Townhouse
Sub Type Interior Row/Townhouse
Listing Status Sold
Purchase Type For Sale
Square Footage 2,230 sqft
Price per Sqft $134
Subdivision Deerwood Country C
MLS Listing ID NJBL366854
Sold Date 07/30/20
Style Carriage House
Bedrooms 3
Full Baths 2
Half Baths 1
HOA Fees $169/mo
HOA Y/N Y
Abv Grd Liv Area 2,230
Originating Board BRIGHT
Year Built 2004
Annual Tax Amount $6,814
Tax Year 2019
Lot Dimensions 43.00 x 135.00
Property Description
BOM due to buyer emergency deployment. PACK YOUR BAGS & MOVE RIGHT IN! This turn key home located in highly sought after Deerwood County Club is surely one to boast about! Great location, too! Just minutes to NJ Turnpike and Route 295-a commuters dream! Professionally landscaped & modern exterior guarantees instant curb appeal when passing by. Step inside to find even more trendy & sleek design. Foyer leads to a home filled w/neutral tones & a refreshing pallet. Spacious LR features plush carpet,picture windows that soak the room w/sunlight,recessed lights & beautiful Marble F/P! FDR w/cohesive designs. Crisp neutral colors & trendy chair rails add a touch of sophistication! EIK offers a plethora of cab storage + great counter space too! Delightful pass through to the LR makes for easy conversation w/guests! Huge Master Suite on the 2nd lvl has blissful views of the Golf Course from a private balcony, En Suite Bath w/dual vanity,spacious shower & soaking tub + a massive WIC! 2 addtl BRs are a great size. All of this + a list of amenities! Luxury living at an affordable price!
Location
State NJ
County Burlington
Area Westampton Twp (20337)
Zoning R-3
Rooms
Other Rooms Living Room, Dining Room, Primary Bedroom, Bedroom 2, Bedroom 3, Kitchen, Laundry, Primary Bathroom, Full Bath, Half Bath
Basement Full, Unfinished
Interior
Interior Features Carpet, Ceiling Fan(s), Chair Railings, Dining Area, Formal/Separate Dining Room, Kitchen - Eat-In, Primary Bath(s), Recessed Lighting, Soaking Tub, Stall Shower, Walk-in Closet(s)
Hot Water Natural Gas
Heating Forced Air
Cooling Central A/C
Flooring Carpet, Ceramic Tile, Wood
Fireplaces Number 1
Fireplaces Type Double Sided, Gas/Propane, Marble
Equipment Oven/Range - Gas, Dishwasher, Dryer, Microwave, Refrigerator, Washer
Fireplace Y
Appliance Oven/Range - Gas, Dishwasher, Dryer, Microwave, Refrigerator, Washer
Heat Source Natural Gas
Laundry Upper Floor
Exterior
Exterior Feature Balcony
Parking Features Built In
Garage Spaces 2.0
Utilities Available Electric Available, Natural Gas Available
Amenities Available Club House, Pool - Outdoor, Tennis Courts, Golf Club, Golf Course
Water Access N
View Golf Course
Roof Type Asphalt,Shingle
Accessibility None
Porch Balcony
Attached Garage 2
Total Parking Spaces 2
Garage Y
Building
Story 2
Sewer Public Sewer
Water Public
Architectural Style Carriage House
Level or Stories 2
Additional Building Above Grade, Below Grade
New Construction N
Schools
Middle Schools Westampton M.S.
High Schools Rancocas Valley Reg. H.S.
School District Westampton Township Public Schools
Others
HOA Fee Include Snow Removal,Trash,Ext Bldg Maint,Common Area Maintenance
Senior Community No
Tax ID 37-01001 01-00035
Ownership Condominium
Acceptable Financing Cash, Conventional
Horse Property N
Listing Terms Cash, Conventional
Financing Cash,Conventional
Special Listing Condition Standard
Read Less
Want to know what your home might be worth? Contact us for a FREE valuation!

Our team is ready to help you sell your home for the highest possible price ASAP

Bought with Deulsenia Jones • BHHS Fox & Roach-Mt Laurel

GET MORE INFORMATION





