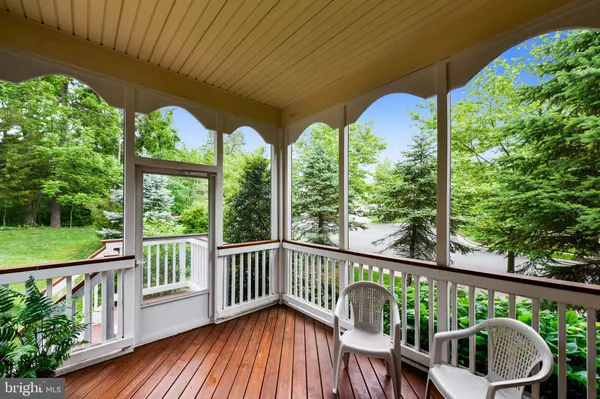$610,000
$609,800
For more information regarding the value of a property, please contact us for a free consultation.
5272 ANTIOCH RIDGE DR Haymarket, VA 20169
3 Beds
3 Baths
3,544 SqFt
Key Details
Sold Price $610,000
Property Type Single Family Home
Sub Type Detached
Listing Status Sold
Purchase Type For Sale
Square Footage 3,544 sqft
Price per Sqft $172
Subdivision Regency At Dominion Valley
MLS Listing ID VAPW496344
Sold Date 07/31/20
Style Ranch/Rambler,Traditional,Transitional
Bedrooms 3
Full Baths 3
HOA Fees $308/mo
HOA Y/N Y
Abv Grd Liv Area 2,132
Originating Board BRIGHT
Year Built 2008
Annual Tax Amount $7,101
Tax Year 2020
Lot Size 10,446 Sqft
Acres 0.24
Property Description
NEW PRICE! Regency at Dominion Valley is an amenity-rich premier active adult community in Haymarket. This one-owner home reflects the true heart of this country club living. Stately all brick home on a large corner lot (adjoins cul-de-sac) Make a grand entrance - pull onto the stone driveway, follow the brick walkway and up the brick steps to the beautiful beveled glass front door. The Tradition Manor model is one of the largest models in Regency on two levels. It combines favorite traditional features with a contemporary flair. Columned entryway with the formal living and dining rooms straddle the large foyer. At the back of the home is a grand kitchen and breakfast area, which adjoins the spacious family room. The owners opted for 4ft family room extension in this home. Rich wood kitchen cabinets, gas cook top cooking, a large pantry, lots of granite counters - a cook's dream kitchen. Together with the open floor plan in the kitchen and family room area, you ll experience that light, bright sunny feeling throughout the home. The master bedroom boasts tray ceilings, walk-in closet and a designer tile bath with separate shower and double vanities. An additional bedroom and bath are on the main level with bedroom and bath #3 on the lower level. Gas fireplace and wet bar call family and friends to the rec room, which offers two large areas for game tables and furniture. Two good storage rooms as well. Do you enjoy outdoor living? The owner s favorite place to enjoy that morning cup of coffee is the screened porch. Meandering patio and landscaped yard with numerous perennial flowers and bushes, including azaleas and hydrangeas. Plant a few pots of flowers on the patio!Regency at Dominion Valley has 17 miles of walking paths and a superb clubhouse with a wide range of social activities and facilities. Arnold Palmer Regency Golf Course membership is available - the social activities are included in your fees. Close to the new hospital and medical center, shopping and numerous restaurants and I66. Nature trails, mountain views, big blue sky, flowering shrubs and mature trees - you ll not find a better Spring-Summer-Fall-Winter home and community to enjoy all year long (join your neighbors in a walking group!) SEE THE VIRTUAL FLOOR PLAN TOUR AND VIDEO FOR MORE FEATURES AND DETAILS.
Location
State VA
County Prince William
Zoning RPC
Rooms
Other Rooms Living Room, Dining Room, Primary Bedroom, Bedroom 2, Bedroom 3, Kitchen, Family Room, Breakfast Room, Recreation Room, Storage Room, Bathroom 2, Bathroom 3, Primary Bathroom, Screened Porch
Basement Daylight, Full, Partially Finished, Rear Entrance, Windows, Sump Pump, Space For Rooms, Shelving, Connecting Stairway
Main Level Bedrooms 2
Interior
Interior Features Breakfast Area, Ceiling Fan(s), Crown Moldings, Dining Area, Entry Level Bedroom, Family Room Off Kitchen, Floor Plan - Open, Floor Plan - Traditional, Formal/Separate Dining Room, Kitchen - Eat-In, Kitchen - Gourmet, Kitchen - Table Space, Primary Bath(s), Recessed Lighting, Pantry, Soaking Tub, Upgraded Countertops, Walk-in Closet(s), Wet/Dry Bar, Window Treatments, Wood Floors
Heating Forced Air
Cooling Ceiling Fan(s), Central A/C
Flooring Carpet, Hardwood, Ceramic Tile
Fireplaces Number 1
Fireplaces Type Fireplace - Glass Doors, Gas/Propane, Mantel(s)
Equipment Built-In Microwave, Cooktop - Down Draft, Dishwasher, Disposal, Dryer, Humidifier, Icemaker, Oven - Wall, Refrigerator, Washer, Water Heater, Oven/Range - Gas
Fireplace Y
Window Features Double Pane,Insulated,Screens,Vinyl Clad
Appliance Built-In Microwave, Cooktop - Down Draft, Dishwasher, Disposal, Dryer, Humidifier, Icemaker, Oven - Wall, Refrigerator, Washer, Water Heater, Oven/Range - Gas
Heat Source Natural Gas
Laundry Main Floor
Exterior
Exterior Feature Patio(s), Screened, Porch(es)
Parking Features Garage Door Opener
Garage Spaces 2.0
Utilities Available Cable TV, Under Ground
Amenities Available Basketball Courts, Club House, Common Grounds, Community Center, Exercise Room, Fitness Center, Game Room, Gated Community, Golf Course Membership Available, Jog/Walk Path, Meeting Room, Party Room, Pool - Indoor, Pool - Outdoor, Recreational Center, Retirement Community, Sauna, Tennis Courts, Swimming Pool
Water Access N
View Trees/Woods
Roof Type Architectural Shingle
Accessibility 32\"+ wide Doors, Doors - Lever Handle(s), Accessible Switches/Outlets
Porch Patio(s), Screened, Porch(es)
Attached Garage 2
Total Parking Spaces 2
Garage Y
Building
Lot Description Backs - Parkland, Backs - Open Common Area, Backs to Trees, Corner, Cul-de-sac, Landscaping
Story 2
Foundation Slab
Sewer Public Sewer
Water Public
Architectural Style Ranch/Rambler, Traditional, Transitional
Level or Stories 2
Additional Building Above Grade, Below Grade
Structure Type 9'+ Ceilings
New Construction N
Schools
School District Prince William County Public Schools
Others
HOA Fee Include Common Area Maintenance,High Speed Internet,Health Club,Management,Pool(s),Recreation Facility,Reserve Funds,Security Gate,Trash
Senior Community Yes
Age Restriction 55
Tax ID 7299-63-8540
Ownership Fee Simple
SqFt Source Assessor
Special Listing Condition Standard
Read Less
Want to know what your home might be worth? Contact us for a FREE valuation!

Our team is ready to help you sell your home for the highest possible price ASAP

Bought with Jan Wilcox Odderstol • RE/MAX Gateway

GET MORE INFORMATION





