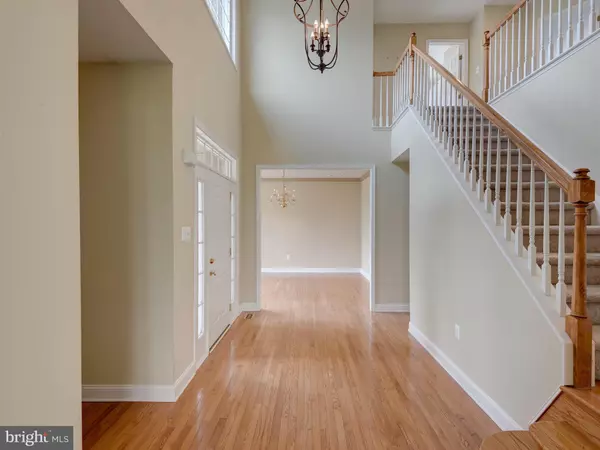$525,000
$499,900
5.0%For more information regarding the value of a property, please contact us for a free consultation.
920 MERRIT CIR West Chester, PA 19380
4 Beds
3 Baths
2,747 SqFt
Key Details
Sold Price $525,000
Property Type Single Family Home
Sub Type Detached
Listing Status Sold
Purchase Type For Sale
Square Footage 2,747 sqft
Price per Sqft $191
Subdivision Idlewilde
MLS Listing ID PACT510576
Sold Date 08/12/20
Style Colonial
Bedrooms 4
Full Baths 2
Half Baths 1
HOA Fees $41/ann
HOA Y/N Y
Abv Grd Liv Area 2,747
Originating Board BRIGHT
Year Built 1997
Annual Tax Amount $7,471
Tax Year 2020
Lot Size 10,309 Sqft
Acres 0.24
Lot Dimensions 0.00 x 0.00
Property Sub-Type Detached
Property Description
Stucco will Be replaced with Vinyl Siding by the Seller.Walking to Downtown West Chester (1 mile walk) is just one of the assets to the location of this home on a cul de sac street. The openness of the floor plan is just what you are looking for. This home has been very well cared for by the current owner. The foyer is Grand with hardwood floors and the Family Room with a fireplace is open to the Kitchen and foyer making it delightful to entertain in this home. The Large Family Room has a vaulted ceiling, custom-finish ceiling fan with uplight, palladian window, and the fireplace is gas. There is a Living Room, an office, a formal Dining Room, powder room and a first floor Laundry Room. The 4 Bedrooms are a nice size and there is an office/sitting room off the Master Bedroom. There is a 2 car garage and a full Basement with a Walk Out Sliding Glass door. There is a deck off of the Kitchen thru sliding glass doors. This home is so close to the restaurants, boutiques and music venues of historic West Chester and is walking distance to West Chester Golf and Country Club. HOA covers open space maintenance.
Location
State PA
County Chester
Area West Goshen Twp (10352)
Zoning R3
Rooms
Other Rooms Living Room, Dining Room, Primary Bedroom, Bedroom 2, Bedroom 3, Bedroom 4, Family Room, Office
Basement Full, Walkout Level
Interior
Interior Features Family Room Off Kitchen, Formal/Separate Dining Room, Kitchen - Eat-In, Kitchen - Island
Hot Water Natural Gas
Heating Forced Air
Cooling Central A/C
Flooring Hardwood, Carpet
Fireplaces Number 1
Fireplace Y
Heat Source Natural Gas
Laundry Main Floor
Exterior
Exterior Feature Deck(s)
Parking Features Garage - Side Entry
Garage Spaces 5.0
Water Access N
Accessibility None
Porch Deck(s)
Attached Garage 2
Total Parking Spaces 5
Garage Y
Building
Story 2
Sewer Public Sewer
Water Public
Architectural Style Colonial
Level or Stories 2
Additional Building Above Grade, Below Grade
New Construction N
Schools
School District West Chester Area
Others
Senior Community No
Tax ID 52-04 -0130
Ownership Fee Simple
SqFt Source Assessor
Acceptable Financing Cash, Conventional
Listing Terms Cash, Conventional
Financing Cash,Conventional
Special Listing Condition Standard
Read Less
Want to know what your home might be worth? Contact us for a FREE valuation!

Our team is ready to help you sell your home for the highest possible price ASAP

Bought with Patricia T Trentini • RE/MAX Services
GET MORE INFORMATION





