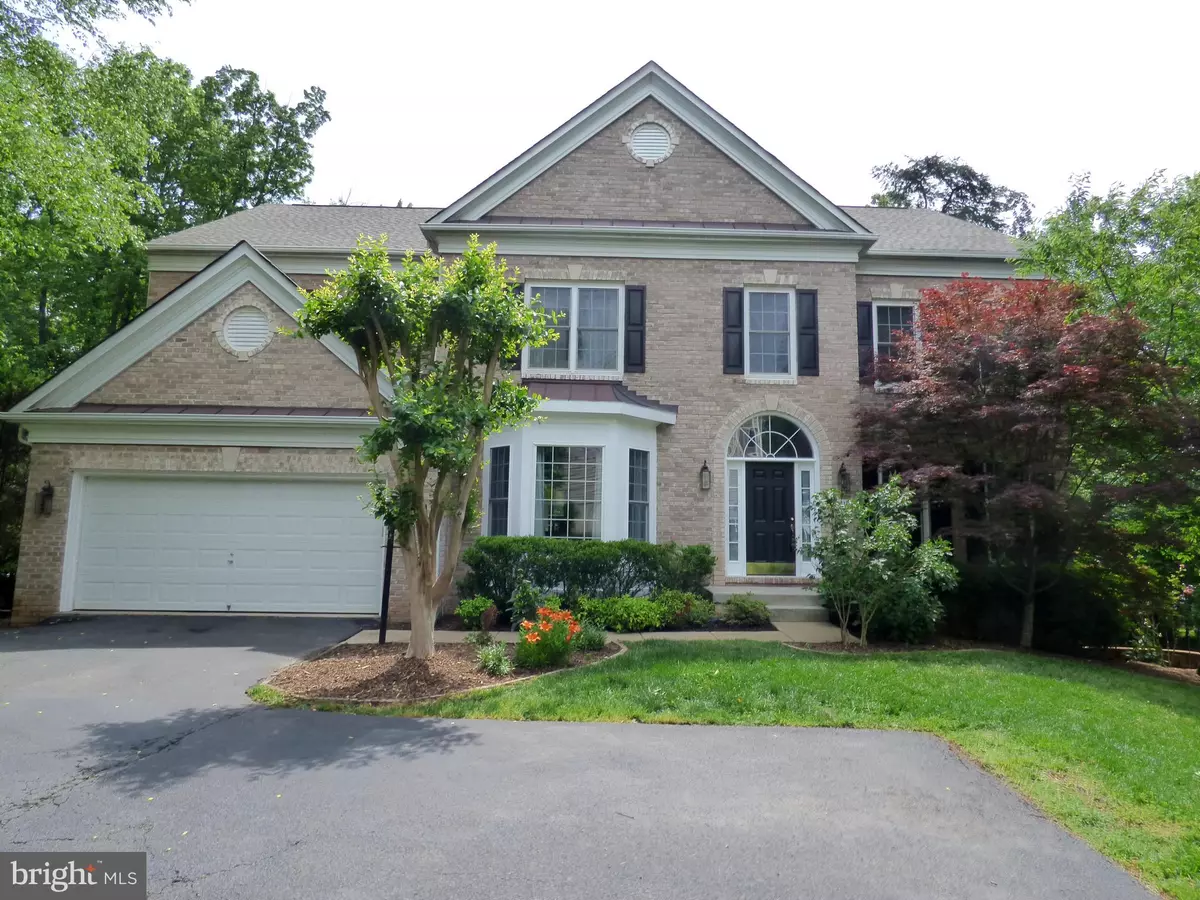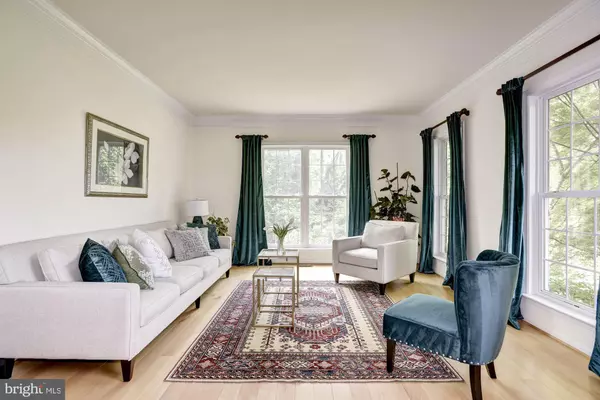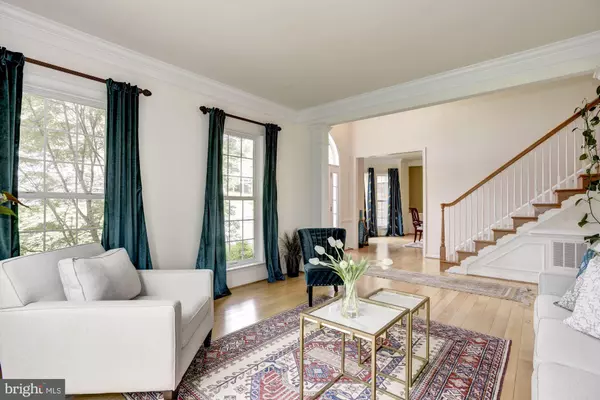$920,000
$924,900
0.5%For more information regarding the value of a property, please contact us for a free consultation.
4923 SAMMY JOE DR Fairfax, VA 22030
5 Beds
5 Baths
5,210 SqFt
Key Details
Sold Price $920,000
Property Type Single Family Home
Sub Type Detached
Listing Status Sold
Purchase Type For Sale
Square Footage 5,210 sqft
Price per Sqft $176
Subdivision Heatherbrook
MLS Listing ID VAFX1140356
Sold Date 08/20/20
Style Colonial
Bedrooms 5
Full Baths 4
Half Baths 1
HOA Fees $70/mo
HOA Y/N Y
Abv Grd Liv Area 3,698
Originating Board BRIGHT
Year Built 2004
Annual Tax Amount $9,548
Tax Year 2020
Lot Size 0.324 Acres
Acres 0.32
Property Description
Rare Gem , spacious modern home in perfect condition . Living is easy at this impressive , generously spacious residence beautifully landscaped level lot in desirably tranquil location. The open floor plan encompasses five bedrooms with plenty of room for sleep , study and storage , 4.5 luxurious bathrooms , sleek and stylish gourmet kitchen with exotic granite countertops , updated stainless steel appliances , butlers pantry & large center island that flows through to the dining room. The sunroom opens to large private deck perfect for entertaining guests at a summer cookout. The owners suite has a sitting area, new bathroom with double vanities, soaking tub, separate shower, and large walk-in closet. Fully finished walkout basement features large recreation room , bedroom and full bath. New roof. Cool , calm and sophisticated this functional home screams 'designer ' and will reflect the personality and taste of those accustomed to the best in quality design , finishes and lifestyle.....
Location
State VA
County Fairfax
Zoning R
Rooms
Basement Daylight, Full, Full, Fully Finished, Walkout Level, Windows
Interior
Interior Features Breakfast Area, Formal/Separate Dining Room, Kitchen - Gourmet, Kitchen - Island, Kitchen - Table Space, Primary Bath(s), Soaking Tub, Walk-in Closet(s)
Hot Water Natural Gas
Heating Forced Air
Cooling Central A/C
Flooring Hardwood, Wood
Fireplaces Number 1
Fireplaces Type Gas/Propane
Equipment Built-In Microwave, Dishwasher, Disposal, Dryer, Exhaust Fan, Icemaker, Refrigerator, Stove, Washer
Fireplace Y
Appliance Built-In Microwave, Dishwasher, Disposal, Dryer, Exhaust Fan, Icemaker, Refrigerator, Stove, Washer
Heat Source Natural Gas
Exterior
Parking Features Garage - Front Entry
Garage Spaces 2.0
Water Access N
Accessibility Other
Attached Garage 2
Total Parking Spaces 2
Garage Y
Building
Lot Description Backs to Trees, Level, Pipe Stem, Premium
Story 3
Sewer Public Sewer
Water Public
Architectural Style Colonial
Level or Stories 3
Additional Building Above Grade, Below Grade
New Construction N
Schools
Elementary Schools Powell
Middle Schools Katherine Johnson
High Schools Fairfax
School District Fairfax County Public Schools
Others
Senior Community No
Tax ID 0552 11 0039
Ownership Fee Simple
SqFt Source Assessor
Special Listing Condition Standard
Read Less
Want to know what your home might be worth? Contact us for a FREE valuation!

Our team is ready to help you sell your home for the highest possible price ASAP

Bought with Lauren Budik • McEnearney Associates, Inc.
GET MORE INFORMATION





