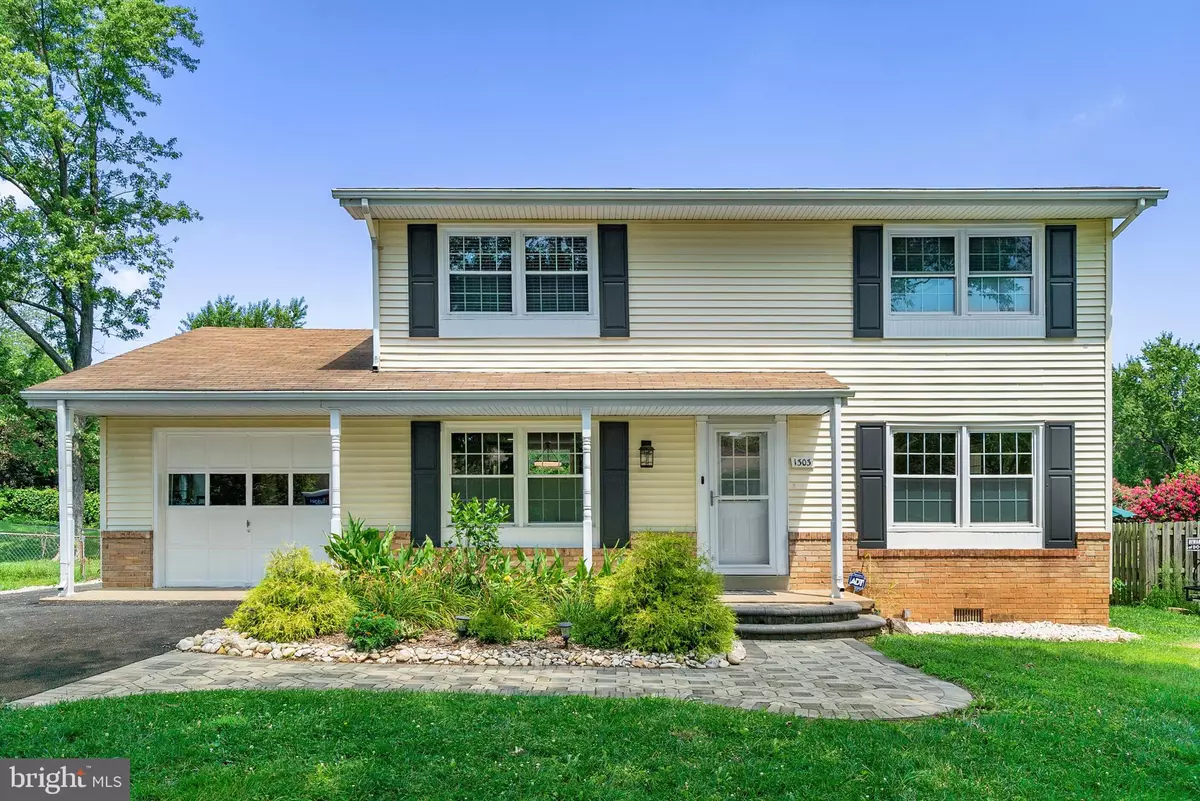$507,000
$500,000
1.4%For more information regarding the value of a property, please contact us for a free consultation.
1303 E LEE RD Sterling, VA 20164
4 Beds
3 Baths
1,792 SqFt
Key Details
Sold Price $507,000
Property Type Single Family Home
Sub Type Detached
Listing Status Sold
Purchase Type For Sale
Square Footage 1,792 sqft
Price per Sqft $282
Subdivision Sterling Park
MLS Listing ID VALO417048
Sold Date 09/04/20
Style Colonial
Bedrooms 4
Full Baths 2
Half Baths 1
HOA Y/N N
Abv Grd Liv Area 1,792
Originating Board BRIGHT
Year Built 1973
Annual Tax Amount $4,090
Tax Year 2020
Lot Size 10,454 Sqft
Acres 0.24
Property Description
Beautifully landscaped 2 story home located in a quiet neighborhood. This nicely renovated home has 4 bedrooms and 2.5 baths with an attached garage. Enjoy the open space in this open concept home showcasing hickory hard wood flooring. The kitchen has been redesigned with premium granite for the counters and island. The kitchen has many other features to offer including a large garden window, pot filler, quality stainless steel appliances, a built-in touch control cooktop, motion sensing kitchen faucet and an oversized pantry with motion lighting. The French doors in this home lead to a 16 x 16 backyard deck, perfect for entertaining guests or relaxing outside. The bathrooms in this house have been renovated using matching kitchen granite, tile, and lighting, offering a cohesive look. The half bath also includes motion sensing lights. Additional amenities include LED lighting, complete house alarm system, Nest doorbell camera, heat pump with energy saving nest thermostat, and ceiling fans in all rooms. Newer A/C compressor & Newer HVAC. Over-sized driveway can park at least 4 cars. Conveniently located near shopping and major transportation routes. Welcome Home!
Location
State VA
County Loudoun
Zoning 08
Rooms
Other Rooms Living Room, Dining Room, Primary Bedroom, Bedroom 2, Bedroom 3, Bedroom 4, Kitchen, Family Room, Foyer, Laundry, Bathroom 2, Primary Bathroom, Half Bath
Interior
Interior Features Built-Ins, Butlers Pantry, Breakfast Area, Ceiling Fan(s), Combination Dining/Living, Dining Area, Family Room Off Kitchen, Floor Plan - Open, Kitchen - Eat-In, Kitchen - Gourmet, Kitchen - Island, Pantry, Recessed Lighting, Walk-in Closet(s), Window Treatments, Wood Floors
Hot Water Electric
Cooling Central A/C
Flooring Hardwood
Equipment Built-In Microwave, Cooktop, Dishwasher, Disposal, Dryer, Oven - Double, Oven - Wall, Refrigerator, Stainless Steel Appliances, Washer
Furnishings No
Fireplace N
Window Features Bay/Bow,Sliding
Appliance Built-In Microwave, Cooktop, Dishwasher, Disposal, Dryer, Oven - Double, Oven - Wall, Refrigerator, Stainless Steel Appliances, Washer
Heat Source Electric
Laundry Main Floor, Has Laundry, Washer In Unit, Dryer In Unit
Exterior
Exterior Feature Deck(s), Patio(s)
Parking Features Garage Door Opener, Inside Access
Garage Spaces 1.0
Fence Fully
Water Access N
Accessibility None
Porch Deck(s), Patio(s)
Attached Garage 1
Total Parking Spaces 1
Garage Y
Building
Lot Description Backs to Trees, Front Yard, Landscaping, Open, Rear Yard
Story 2
Sewer Public Sewer
Water Public
Architectural Style Colonial
Level or Stories 2
Additional Building Above Grade, Below Grade
Structure Type High,Dry Wall
New Construction N
Schools
Elementary Schools Sully
Middle Schools Sterling
High Schools Park View
School District Loudoun County Public Schools
Others
Senior Community No
Tax ID 023490752000
Ownership Fee Simple
SqFt Source Assessor
Acceptable Financing Cash, Contract, Conventional, FHA, VA, VHDA
Horse Property N
Listing Terms Cash, Contract, Conventional, FHA, VA, VHDA
Financing Cash,Contract,Conventional,FHA,VA,VHDA
Special Listing Condition Standard
Read Less
Want to know what your home might be worth? Contact us for a FREE valuation!

Our team is ready to help you sell your home for the highest possible price ASAP

Bought with James Bartolozzi • RE/MAX Gateway

GET MORE INFORMATION





