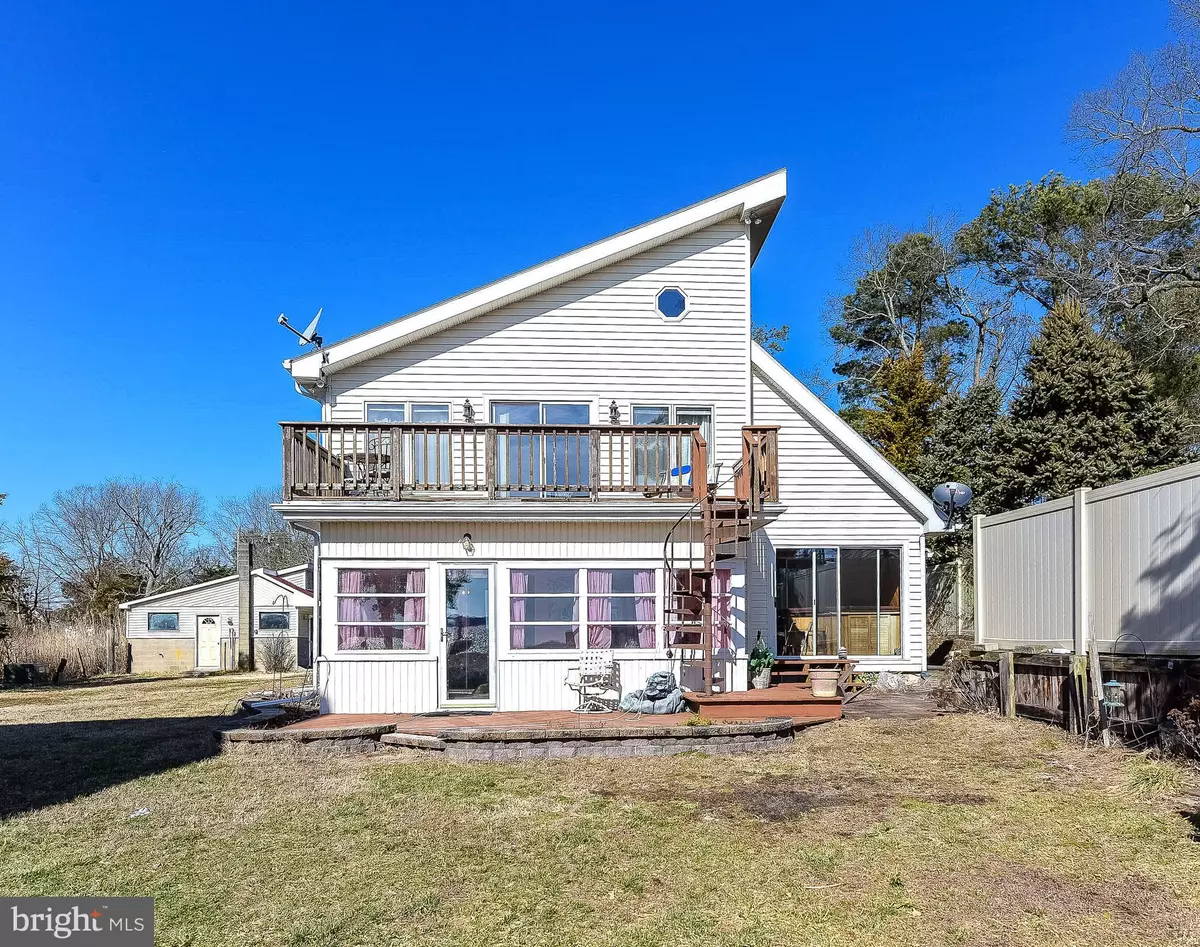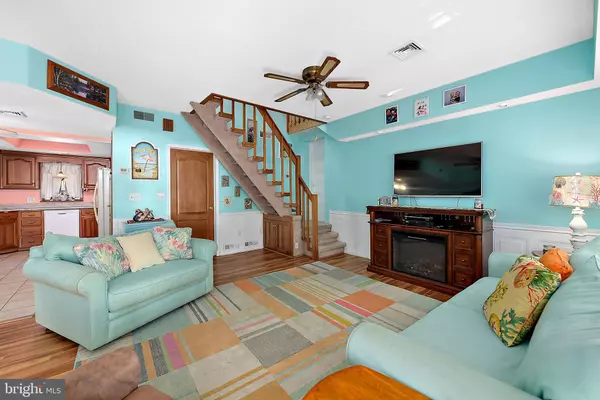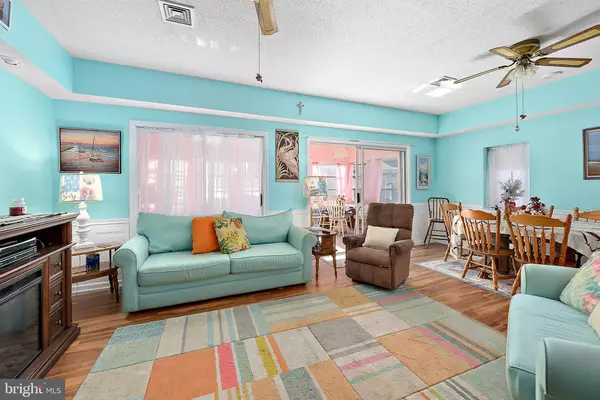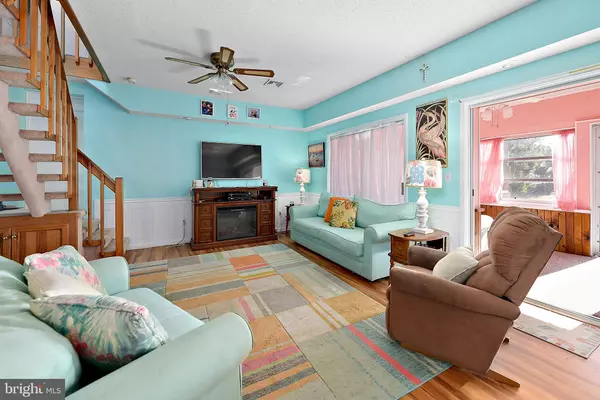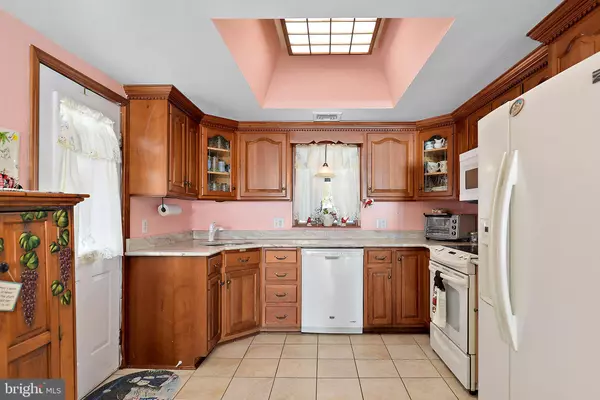$415,000
$425,000
2.4%For more information regarding the value of a property, please contact us for a free consultation.
32280 RIVER RD Millsboro, DE 19966
3 Beds
2 Baths
2,150 SqFt
Key Details
Sold Price $415,000
Property Type Single Family Home
Sub Type Detached
Listing Status Sold
Purchase Type For Sale
Square Footage 2,150 sqft
Price per Sqft $193
Subdivision Indian River Hundred
MLS Listing ID DESU155154
Sold Date 09/10/20
Style Contemporary
Bedrooms 3
Full Baths 2
HOA Y/N N
Abv Grd Liv Area 2,150
Originating Board BRIGHT
Year Built 1959
Annual Tax Amount $331
Tax Year 2020
Lot Size 0.372 Acres
Acres 0.37
Lot Dimensions 49 x 331 x .3723A
Property Description
Looking for a waterfront beach cottage? This unique home is approx 2,150 sq feet situated in a boaters paradise and offers an open floor plan with an upper level deck to enjoy the wonderful bay views. There are 4 bedrooms, including a main floor master and 3 bathrooms (the 3rd full bath is in the garage - possible convert to guest house), and a sunroom, there is plenty of room upstairs for guests with a large double bedroom and a loft. Windows and sliders bring the outside in. There is a boat ramp, pier, hoist and a boat house with a top deck . The property has room for a garden, outside shower, fish cleaning station with a sink, and a hot tub in an enclosed room for year round enjoyment, boat storage, 2 garages and a shed for plenty of storage for all your beach/water toys. Home is being sold unfurnished. Call today for your tour.
Location
State DE
County Sussex
Area Indian River Hundred (31008)
Zoning MR
Rooms
Other Rooms Living Room, Kitchen, Loft, Primary Bathroom
Main Level Bedrooms 1
Interior
Interior Features Ceiling Fan(s), Combination Dining/Living, Entry Level Bedroom, Floor Plan - Open, Primary Bath(s), Walk-in Closet(s), WhirlPool/HotTub, Wood Floors, Family Room Off Kitchen, Wainscotting
Hot Water Electric
Cooling Central A/C
Flooring Wood, Tile/Brick
Equipment Central Vacuum, Dryer, Microwave, Oven/Range - Electric, Range Hood, Refrigerator, Washer, Water Heater
Furnishings No
Fireplace N
Appliance Central Vacuum, Dryer, Microwave, Oven/Range - Electric, Range Hood, Refrigerator, Washer, Water Heater
Heat Source Electric
Laundry Has Laundry
Exterior
Exterior Feature Patio(s), Deck(s), Balcony
Parking Features Garage - Front Entry, Additional Storage Area
Garage Spaces 2.0
Waterfront Description Boat/Launch Ramp,Private Dock Site
Water Access Y
Water Access Desc Boat - Powered,Canoe/Kayak,Fishing Allowed,Private Access
View Bay
Roof Type Asbestos Shingle
Accessibility None
Porch Patio(s), Deck(s), Balcony
Total Parking Spaces 2
Garage Y
Building
Lot Description Bulkheaded, Rear Yard
Story 2
Sewer Public Septic
Water Private
Architectural Style Contemporary
Level or Stories 2
Additional Building Above Grade, Below Grade
New Construction N
Schools
School District Indian River
Others
Senior Community No
Tax ID 234-34.11-55.00
Ownership Fee Simple
SqFt Source Estimated
Acceptable Financing Cash, Conventional
Horse Property N
Listing Terms Cash, Conventional
Financing Cash,Conventional
Special Listing Condition Standard
Read Less
Want to know what your home might be worth? Contact us for a FREE valuation!

Our team is ready to help you sell your home for the highest possible price ASAP

Bought with Robin Bunting • Keller Williams Realty
GET MORE INFORMATION

