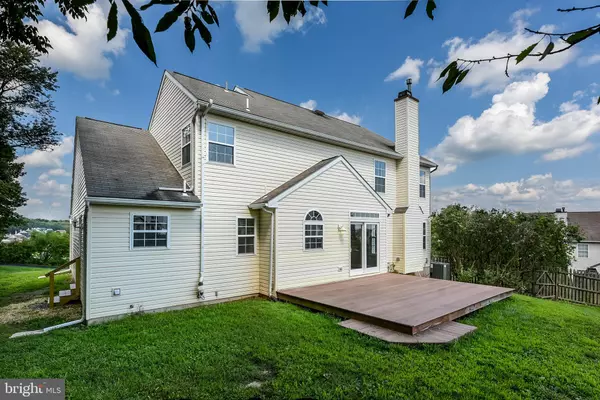$380,205
$329,900
15.2%For more information regarding the value of a property, please contact us for a free consultation.
1337 MEADOWVIEW DR Pottstown, PA 19464
3 Beds
3 Baths
3,690 SqFt
Key Details
Sold Price $380,205
Property Type Single Family Home
Sub Type Detached
Listing Status Sold
Purchase Type For Sale
Square Footage 3,690 sqft
Price per Sqft $103
Subdivision Turnberry Farm
MLS Listing ID PAMC658592
Sold Date 09/23/20
Style Colonial
Bedrooms 3
Full Baths 2
Half Baths 1
HOA Y/N N
Abv Grd Liv Area 3,086
Originating Board BRIGHT
Year Built 2000
Annual Tax Amount $6,890
Tax Year 2020
Lot Size 0.412 Acres
Acres 0.41
Lot Dimensions 50.00 x 0.00
Property Description
WELCOME to 1337 Meadowview Drive. This property has been newly remodeled! Located in the beautiful Turnberry Farm subdivision, this home sits above the rest. Enter your private drive to be welcomed to your 3 bedroom 2 1/2 bath colonial with an attached two car garage. You will enter the front door to a grand foyer that overlooks two stories. To the left, a bonus room awaits your home office or space to entertain. To the right, you will find a dining room and extended bay window. Continue through the foyer and you will enter your living room which has a warm fireplace and over looks the beautiful new kitchen. In the kitchen you will see new flooring, cabinets and plenty of room for a dinner table. Paired with the new cabinets is a beautiful granite counter-top, large kitchen sink and stainless-steel appliances. Off the kitchen you will use the new sliding door to enter the rear yard and large deck! Attached to the first floor is a beautiful powder room and a large laundry/mud room that has an entrance to the side yard. Walk up the op stair-case to three large bedrooms. A double door enters you into the master bedroom which offers two large closets. The master bath includes a double vanity, a tile soaking sub and walk in shower. A remodeled hall bath is also part of the second floor. A beautiful finished basement allows for additional storage and entertaining. Situated in Upper Pottsgrove, this home is conveniently located to major roadways for an easy commute to route 100 and U.S 422. Within a few miles you will find great shopping establishments and restaurants. This is a must see, quickly set up a private showing today!
Location
State PA
County Montgomery
Area Upper Pottsgrove Twp (10660)
Zoning R2
Rooms
Other Rooms Living Room
Basement Full, Daylight, Partial, Partially Finished
Interior
Hot Water Electric
Heating Forced Air
Cooling Central A/C
Fireplaces Number 1
Heat Source Natural Gas
Exterior
Parking Features Garage - Front Entry, Garage Door Opener, Inside Access
Garage Spaces 2.0
Water Access N
Roof Type Shingle
Accessibility None
Attached Garage 2
Total Parking Spaces 2
Garage Y
Building
Story 2
Sewer Public Sewer
Water Public
Architectural Style Colonial
Level or Stories 2
Additional Building Above Grade, Below Grade
New Construction N
Schools
Middle Schools Pottsgrove
High Schools Pottsgrove Senior
School District Pottsgrove
Others
Senior Community No
Tax ID 60-00-02039-061
Ownership Fee Simple
SqFt Source Assessor
Horse Property N
Special Listing Condition Standard
Read Less
Want to know what your home might be worth? Contact us for a FREE valuation!

Our team is ready to help you sell your home for the highest possible price ASAP

Bought with Stacie Steinbrecher • HomeSmart Realty Advisors
GET MORE INFORMATION





