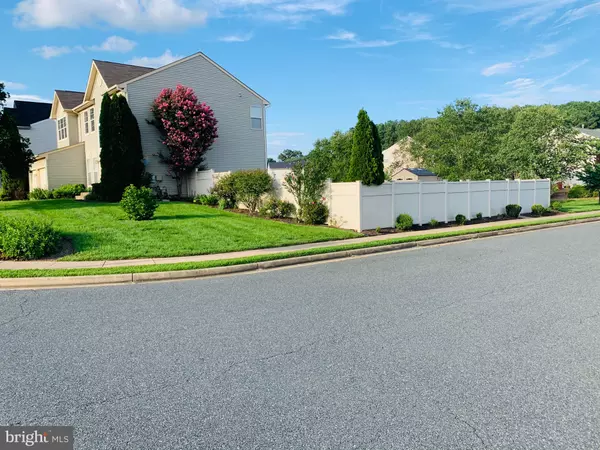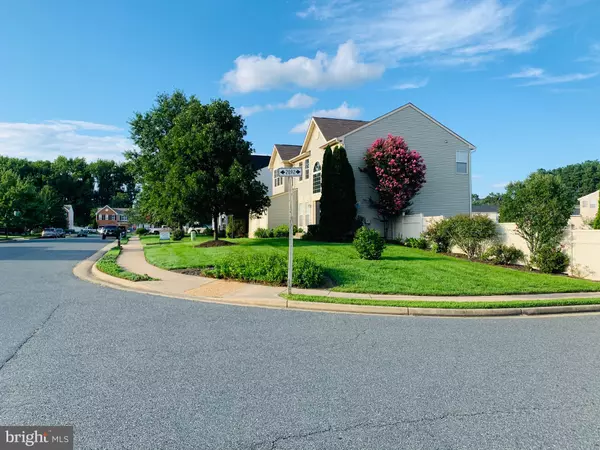$430,000
$415,000
3.6%For more information regarding the value of a property, please contact us for a free consultation.
11 ARCHER RD Fredericksburg, VA 22405
4 Beds
4 Baths
3,684 SqFt
Key Details
Sold Price $430,000
Property Type Single Family Home
Sub Type Detached
Listing Status Sold
Purchase Type For Sale
Square Footage 3,684 sqft
Price per Sqft $116
Subdivision Stratford Place
MLS Listing ID VAST224644
Sold Date 10/13/20
Style Traditional
Bedrooms 4
Full Baths 3
Half Baths 1
HOA Fees $50/qua
HOA Y/N Y
Abv Grd Liv Area 2,765
Originating Board BRIGHT
Year Built 2002
Annual Tax Amount $3,414
Tax Year 2020
Lot Size 9,866 Sqft
Acres 0.23
Property Description
SINGLE FAMILY HOME SEEKING NEW FAMILY! I am a Gorgeous 4 Bedroom and 4 Bathroom Corner Lot Home. Im located in the highly sought after South Stafford subdivision of Stratford Place just minutes from I-95 . Its easy to see that My previous family took very good care of me just by looking at my beautifully manicured front and backyard and of course my inside is just as awesome. My main level features hardwood throughout, with a formal dining and living room, private office, and gourmet kitchen with granite countertops, stainless steel appliances and a walk-in pantry. You will also find my laundry room on this level as well. If you like to entertain or if your just looking for an awesome recreation area your going to love my wet bar and theater room in the basement. When you head upstairs there will be no disappointment there either. I have a huge master suite with a breathtaking master bathroom with a claw foot tub and separate shower. I also have a huge walk-in closet and a spacious sitting room. There is also 3 other generously sized bedrooms all with wood flooring, walk in closets and ceiling fans with lighting. Last but definitely not least you Must check out my Beautiful Spa Hall Bathroom with Jacuzzi Tub. Go ahead and make me your new home.
Location
State VA
County Stafford
Zoning R1
Rooms
Basement Full
Main Level Bedrooms 4
Interior
Interior Features Family Room Off Kitchen, Crown Moldings, Formal/Separate Dining Room, Kitchen - Gourmet, Kitchen - Island, Kitchen - Table Space, Primary Bath(s), Pantry, Recessed Lighting, Soaking Tub, Wainscotting, Walk-in Closet(s), Wet/Dry Bar, Window Treatments, Wood Floors
Hot Water Natural Gas
Cooling Central A/C
Equipment Built-In Microwave, Dishwasher, Disposal, Dryer - Front Loading, Exhaust Fan, Extra Refrigerator/Freezer, Humidifier, Microwave, Stainless Steel Appliances, Stove, Washer - Front Loading, Water Heater
Fireplace N
Appliance Built-In Microwave, Dishwasher, Disposal, Dryer - Front Loading, Exhaust Fan, Extra Refrigerator/Freezer, Humidifier, Microwave, Stainless Steel Appliances, Stove, Washer - Front Loading, Water Heater
Heat Source Natural Gas
Laundry Main Floor
Exterior
Exterior Feature Patio(s)
Garage Garage - Front Entry, Garage Door Opener
Garage Spaces 4.0
Fence Vinyl
Water Access N
Accessibility None
Porch Patio(s)
Attached Garage 2
Total Parking Spaces 4
Garage Y
Building
Lot Description Corner, Front Yard, Landscaping, Level, Rear Yard, SideYard(s)
Story 3
Sewer Public Septic, Public Sewer
Water Public
Architectural Style Traditional
Level or Stories 3
Additional Building Above Grade, Below Grade
New Construction N
Schools
School District Stafford County Public Schools
Others
Pets Allowed Y
Senior Community No
Tax ID 54-EE-4- -175
Ownership Fee Simple
SqFt Source Assessor
Security Features Smoke Detector
Acceptable Financing Cash, Conventional, FHA, VA, VHDA
Horse Property N
Listing Terms Cash, Conventional, FHA, VA, VHDA
Financing Cash,Conventional,FHA,VA,VHDA
Special Listing Condition Standard
Pets Description Cats OK, Dogs OK
Read Less
Want to know what your home might be worth? Contact us for a FREE valuation!

Our team is ready to help you sell your home for the highest possible price ASAP

Bought with Steven Benitez • Samson Properties

GET MORE INFORMATION





