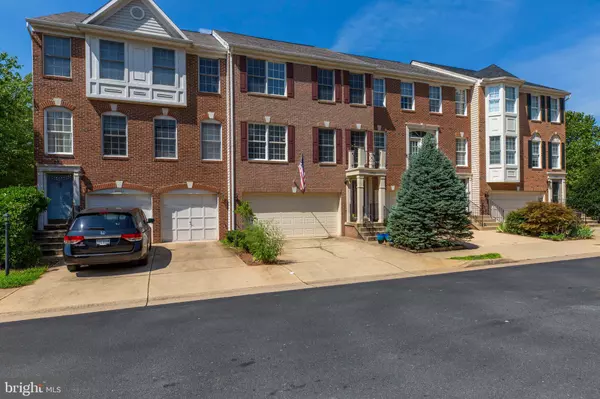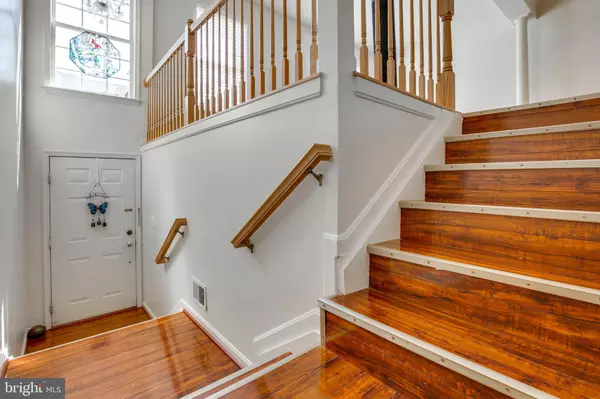$508,870
$519,000
2.0%For more information regarding the value of a property, please contact us for a free consultation.
20925 SANDIAN TER Sterling, VA 20165
3 Beds
3 Baths
2,716 SqFt
Key Details
Sold Price $508,870
Property Type Townhouse
Sub Type Interior Row/Townhouse
Listing Status Sold
Purchase Type For Sale
Square Footage 2,716 sqft
Price per Sqft $187
Subdivision Potomac Lakes
MLS Listing ID VALO419384
Sold Date 09/30/20
Style Traditional
Bedrooms 3
Full Baths 2
Half Baths 1
HOA Fees $86/mo
HOA Y/N Y
Abv Grd Liv Area 2,716
Originating Board BRIGHT
Year Built 1998
Annual Tax Amount $4,836
Tax Year 2020
Lot Size 2,178 Sqft
Acres 0.05
Property Description
Impeccable 3-level 3BR/2.5BA w/ 3-level bump out available now in sought after Cascades! Gleaming hardwood floors! Updated kitchen w/ gas cooking, stainless steel appliances, plenty of cabinets & storage! Spacious entertaining deck overlooking common area! Master suite w/ walk-in closet, spa-like bath & vaulted ceiling! Finished entry level w/ rec room & gas fireplace leading to flagstone patio & fully fenced backyard! Just a Short Distance to Marketplace, Movies, Major Shopping & Commuter Routes! Call today for your private showing!
Location
State VA
County Loudoun
Zoning 18
Interior
Interior Features Attic, Breakfast Area, Carpet, Ceiling Fan(s), Dining Area, Family Room Off Kitchen, Floor Plan - Traditional, Kitchen - Eat-In, Kitchen - Gourmet, Kitchen - Table Space, Primary Bath(s), Pantry, Recessed Lighting, Soaking Tub, Stall Shower, Tub Shower, Upgraded Countertops, Walk-in Closet(s), Wood Floors
Hot Water Natural Gas
Heating Forced Air
Cooling Ceiling Fan(s), Central A/C
Flooring Hardwood
Fireplaces Number 1
Fireplaces Type Fireplace - Glass Doors, Gas/Propane, Mantel(s)
Equipment Built-In Microwave, Dishwasher, Disposal, Dryer, Icemaker, Microwave, Oven/Range - Gas, Refrigerator, Stainless Steel Appliances, Washer, Water Dispenser, Water Heater
Fireplace Y
Appliance Built-In Microwave, Dishwasher, Disposal, Dryer, Icemaker, Microwave, Oven/Range - Gas, Refrigerator, Stainless Steel Appliances, Washer, Water Dispenser, Water Heater
Heat Source Natural Gas
Laundry Dryer In Unit, Has Laundry, Upper Floor, Washer In Unit
Exterior
Exterior Feature Deck(s), Patio(s)
Parking Features Additional Storage Area, Built In, Covered Parking, Garage - Front Entry, Garage Door Opener, Inside Access
Garage Spaces 2.0
Fence Rear
Water Access N
Accessibility Other
Porch Deck(s), Patio(s)
Attached Garage 2
Total Parking Spaces 2
Garage Y
Building
Story 3
Sewer Public Sewer
Water Public
Architectural Style Traditional
Level or Stories 3
Additional Building Above Grade, Below Grade
New Construction N
Schools
School District Loudoun County Public Schools
Others
Senior Community No
Tax ID 019359366000
Ownership Fee Simple
SqFt Source Assessor
Special Listing Condition Standard
Read Less
Want to know what your home might be worth? Contact us for a FREE valuation!

Our team is ready to help you sell your home for the highest possible price ASAP

Bought with Nancy P Tessman • Living Realty, LLC.
GET MORE INFORMATION





