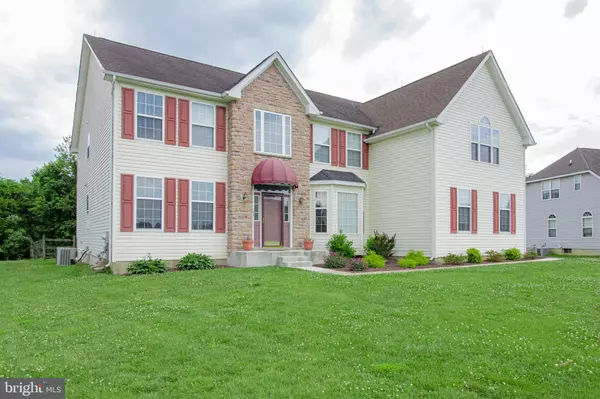$471,900
$471,900
For more information regarding the value of a property, please contact us for a free consultation.
164 PORTSIDE CT Bear, DE 19701
5 Beds
4 Baths
5,061 SqFt
Key Details
Sold Price $471,900
Property Type Single Family Home
Sub Type Detached
Listing Status Sold
Purchase Type For Sale
Square Footage 5,061 sqft
Price per Sqft $93
Subdivision Mariners Watch
MLS Listing ID DENC503960
Sold Date 10/02/20
Style Colonial
Bedrooms 5
Full Baths 4
HOA Y/N N
Abv Grd Liv Area 5,061
Originating Board BRIGHT
Year Built 2005
Annual Tax Amount $3,834
Tax Year 2020
Lot Size 0.420 Acres
Acres 0.42
Lot Dimensions 85.50 x 168.70
Property Description
Here is an amazing opportunity to own one of the largest models in the coveted Mariners Watch neighborhood. If you are looking for a ton of space, then this is the home for you! Welcome to 164 Portside. You will immediately be greeted by the elegant curb appeal of the well manicured landscaping and the stately stone & vinyl siding. Start your tour inside through the main foyer where you will see the tall ceilings, luxurious double staircases and hardwood entryway. Pride of ownership is evident throughout this home. You won t miss the brand new beautiful hardwood flooring throughout the whole first floor. The extra tall ceilings, large windows and fireplace centerpiece in the living room make this room feel bright and open. The gigantic open concept eat-in kitchen with modern 42 inch solid wood cabinets, gorgeous granite countertops and brand new stainless steel appliances that is perfect for entertaining. The kitchen has an abundance of cabinet and pantry space. Also on the first floor is the roomy formal dining room, office, first-floor bedroom and full bathroom. Continue your tour upstairs where you will find your enormous master bedroom with vaulted ceilings, huge walk-in closet, built-in vanity and large sitting area, and spacious ensuite bathroom with soaker tub, standup shower and double vanity. There s an additional full bathroom upstairs, with 3 more well-sized bedrooms all with ample closet space and a second-floor laundry room right outside of the master bedroom. Downstairs is your finished basement with another full bathroom, recreational room, extra storage and a theater room fully equipped with theater seating and hardwired for TV, surround sound, gaming and more! Outside is your wide and private backyard, great for relaxing or entertaining, a shed for additional storage and a concrete patio that could be used for a sitting area or space for a fire pit. Never fight over a parking spot again with your extra wide driveway and oversized 3 car garage. This home has been meticulously taken care of and is truly move-in ready. This one will not last long. Book your tour today!
Location
State DE
County New Castle
Area Newark/Glasgow (30905)
Zoning NC21
Rooms
Basement Full, Partially Finished
Main Level Bedrooms 5
Interior
Hot Water Electric
Heating Forced Air
Cooling Central A/C
Fireplaces Number 1
Fireplace Y
Heat Source Natural Gas
Exterior
Parking Features Garage Door Opener
Garage Spaces 3.0
Water Access N
Roof Type Asphalt
Accessibility None
Attached Garage 3
Total Parking Spaces 3
Garage Y
Building
Story 2
Sewer Public Sewer
Water Public
Architectural Style Colonial
Level or Stories 2
Additional Building Above Grade
Structure Type Dry Wall
New Construction N
Schools
School District Colonial
Others
Senior Community No
Tax ID 12-025.00-079
Ownership Fee Simple
SqFt Source Assessor
Acceptable Financing Cash, Conventional, FHA, VA
Listing Terms Cash, Conventional, FHA, VA
Financing Cash,Conventional,FHA,VA
Special Listing Condition Standard
Read Less
Want to know what your home might be worth? Contact us for a FREE valuation!

Our team is ready to help you sell your home for the highest possible price ASAP

Bought with Dave Mays • EXP Realty, LLC

GET MORE INFORMATION





