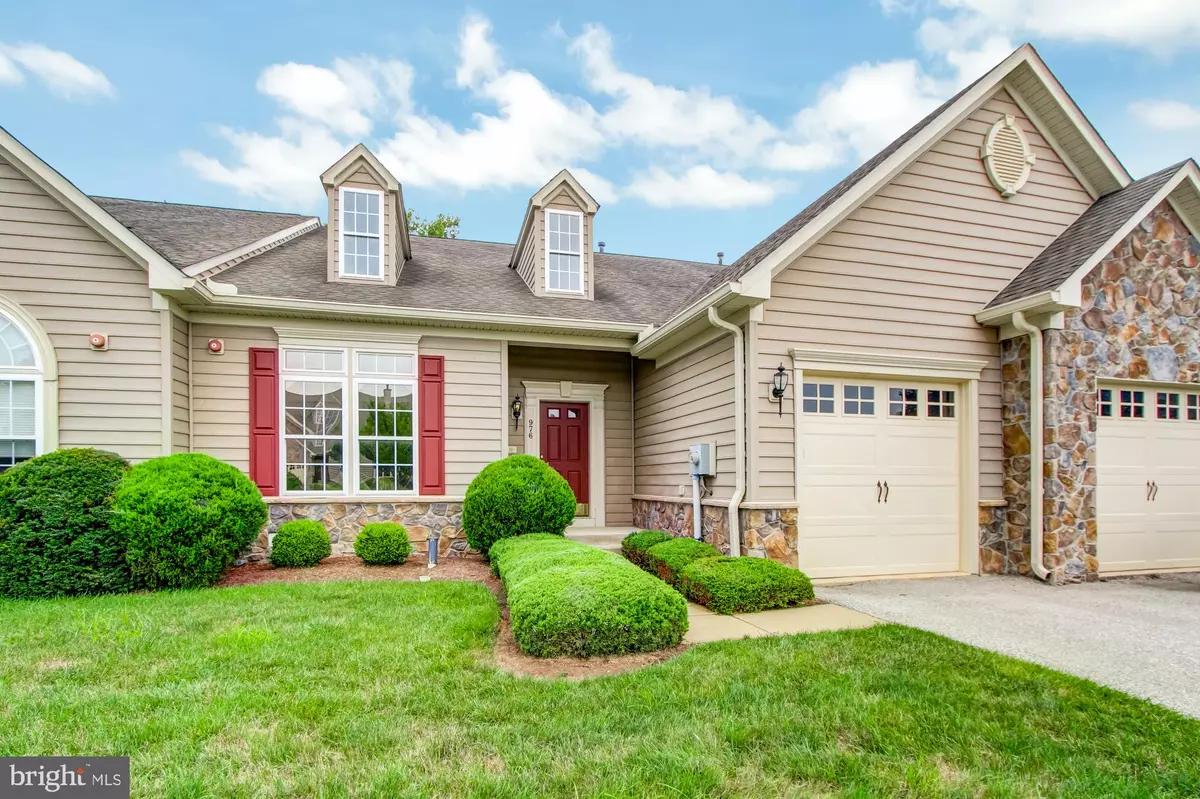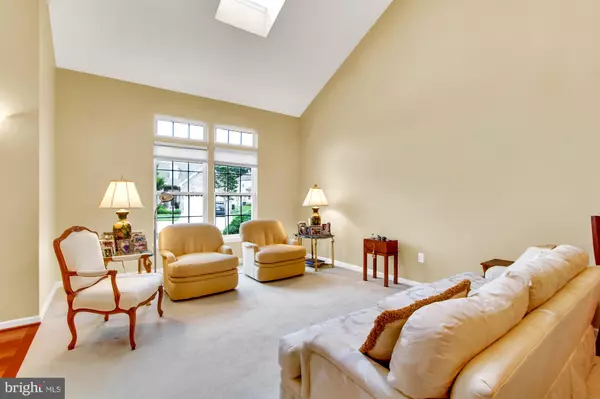$329,900
$339,000
2.7%For more information regarding the value of a property, please contact us for a free consultation.
976 STREAM VIEW LN York, PA 17403
3 Beds
4 Baths
3,558 SqFt
Key Details
Sold Price $329,900
Property Type Condo
Sub Type Condo/Co-op
Listing Status Sold
Purchase Type For Sale
Square Footage 3,558 sqft
Price per Sqft $92
Subdivision Regents Glen
MLS Listing ID PAYK143348
Sold Date 10/19/20
Style Cape Cod
Bedrooms 3
Full Baths 2
Half Baths 2
Condo Fees $145/qua
HOA Fees $275/mo
HOA Y/N Y
Abv Grd Liv Area 2,144
Originating Board BRIGHT
Year Built 2007
Annual Tax Amount $9,480
Tax Year 2020
Property Description
Below Par.......Your golf score is sure to sink when you have one of York?s best golf courses in your backyard! Opportunity of a lifestyle awaits, and the opportunity overlooks the 17th Hole at Regents Glen Golf Course! Are you going to be the lucky new Homeowner!?! This beautiful 3BR, 2 Full/2 Half Bath condo, located in the gated section of Sycamore Grove Condos, is the perfect home for the golfer or anyone who wants to say they live on a golf course. The views and privacy are incomparable! From your patio and deck, you can greet your friends as they make their rounds. It truly is an awesome place to entertain or just relax and take in the view. The home features luxury amenities including a large number of windows for natural light and taking in the beauty of the golf course. It boasts almost 3800sq ft of living space including a finished walk-out lower level with four full-size windows, slider to patio, huge family/game/bar room, with wet bar rough-in, office and ½ bath. There is also a large unfinished storage room. The home offers the best in 1-floor living, with a luxury master suite, featuring a whirlpool bath ideal for soothing aching muscles, after a day on the greens. The foyer, living and dining is open to a granite kitchen with breakfast bar and breakfast room with slider to the deck. The layout allows customizing for your needs. A 1st floor laundry room with built-ins, closet and entry to the garage is the best spot to unload your dirty golf attire. The 2nd floor features a loft with a 7x11 walk-in closet. Each of the additional bedrooms also feature walk-in closets. Storage will not be a problem! Sunsetter Retractable Awning over Deck. Tinted windows in living room and breakfast room. In the event golf is not your thing, delight in being walking distance to other club amenities including dining, pool and fitness. Outdoor lovers will rejoice in being a stone throw to the Heritage Rail Trail where you can walk, jog or ride for hours. Regents Glen is conveniently located minutes to York Hospital, Apple Hill, York College and I83 for quick access to York, Harrisburg and Maryland. Community Membership is required for Golf, Dining and Pool. View Membership info at Regents Glen website. AGENTS! Please read Agent Remarks!
Location
State PA
County York
Area Spring Garden Twp (15248)
Zoning RESIDENTIAL
Rooms
Other Rooms Living Room, Dining Room, Primary Bedroom, Bedroom 2, Bedroom 3, Kitchen, Family Room, Foyer, Breakfast Room, Laundry, Loft, Office, Primary Bathroom, Full Bath, Half Bath
Basement Daylight, Full, Heated, Improved, Interior Access, Outside Entrance, Partially Finished, Rear Entrance, Space For Rooms, Sump Pump, Walkout Level, Windows, Other
Main Level Bedrooms 1
Interior
Interior Features Bar, Ceiling Fan(s), Central Vacuum, Combination Dining/Living, Crown Moldings, Entry Level Bedroom, Family Room Off Kitchen, Formal/Separate Dining Room, Primary Bath(s), Recessed Lighting, Stall Shower, Upgraded Countertops, Walk-in Closet(s), WhirlPool/HotTub, Wood Floors, Other, Breakfast Area, Built-Ins, Dining Area, Floor Plan - Open, Pantry, Tub Shower, Store/Office
Hot Water 60+ Gallon Tank, Natural Gas
Heating Forced Air, Programmable Thermostat
Cooling Ceiling Fan(s), Central A/C, Programmable Thermostat
Flooring Ceramic Tile, Hardwood, Partially Carpeted, Vinyl
Equipment Built-In Microwave, Central Vacuum, Dishwasher, Disposal, Dryer, Oven/Range - Electric, Refrigerator, Washer, Water Heater
Furnishings No
Fireplace N
Window Features Casement,Double Hung,Double Pane,Insulated,Palladian,Screens,Sliding,Vinyl Clad,Transom
Appliance Built-In Microwave, Central Vacuum, Dishwasher, Disposal, Dryer, Oven/Range - Electric, Refrigerator, Washer, Water Heater
Heat Source Natural Gas
Laundry Main Floor
Exterior
Exterior Feature Brick, Patio(s), Porch(es), Roof
Parking Features Built In, Garage - Front Entry, Garage Door Opener, Inside Access
Garage Spaces 3.0
Utilities Available Cable TV Available, Electric Available, Natural Gas Available, Phone Available, Sewer Available, Under Ground, Water Available
Amenities Available Common Grounds, Exercise Room, Fitness Center, Gated Community, Golf Course, Golf Course Membership Available, Party Room, Pool Mem Avail, Swimming Pool, Other
Water Access N
View Golf Course
Roof Type Architectural Shingle
Street Surface Paved
Accessibility 2+ Access Exits, 36\"+ wide Halls, Doors - Swing In, Low Pile Carpeting
Porch Brick, Patio(s), Porch(es), Roof
Road Frontage Private
Attached Garage 1
Total Parking Spaces 3
Garage Y
Building
Lot Description Front Yard, Interior, Rear Yard, Other
Story 1.5
Foundation Block
Sewer Public Sewer
Water Public
Architectural Style Cape Cod
Level or Stories 1.5
Additional Building Above Grade, Below Grade
Structure Type 9'+ Ceilings,Cathedral Ceilings,Dry Wall,Tray Ceilings,Vaulted Ceilings
New Construction N
Schools
Elementary Schools Indian Rock
Middle Schools York Suburban
High Schools York Suburban
School District York Suburban
Others
Pets Allowed Y
HOA Fee Include Ext Bldg Maint,Insurance,Lawn Maintenance,Reserve Funds,Snow Removal
Senior Community Yes
Age Restriction 55
Tax ID 48-000-34-0086-A0-C0014
Ownership Condominium
Security Features Carbon Monoxide Detector(s),Security Gate,Smoke Detector,Sprinkler System - Indoor
Acceptable Financing Cash, Conventional, FHA, VA
Horse Property N
Listing Terms Cash, Conventional, FHA, VA
Financing Cash,Conventional,FHA,VA
Special Listing Condition Standard
Pets Allowed Breed Restrictions, Cats OK, Dogs OK, Number Limit
Read Less
Want to know what your home might be worth? Contact us for a FREE valuation!

Our team is ready to help you sell your home for the highest possible price ASAP

Bought with Patricia A Price • Berkshire Hathaway HomeServices Homesale Realty
GET MORE INFORMATION





