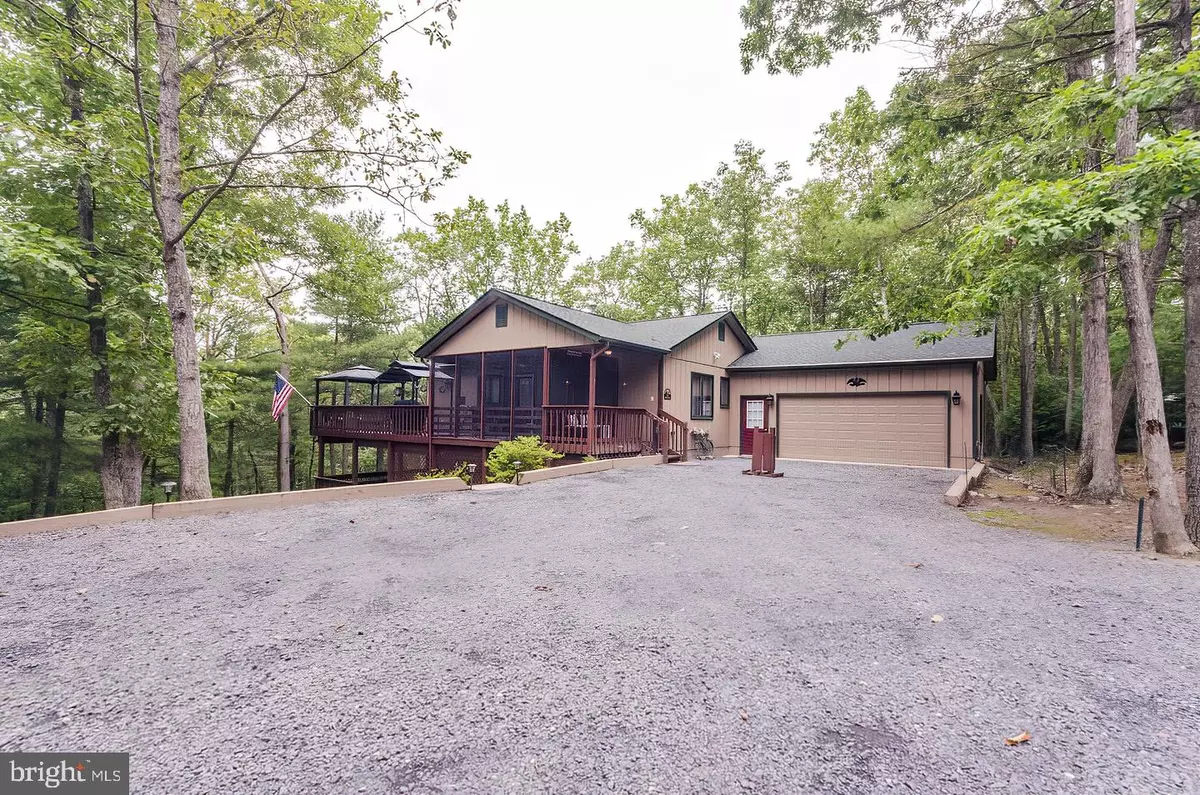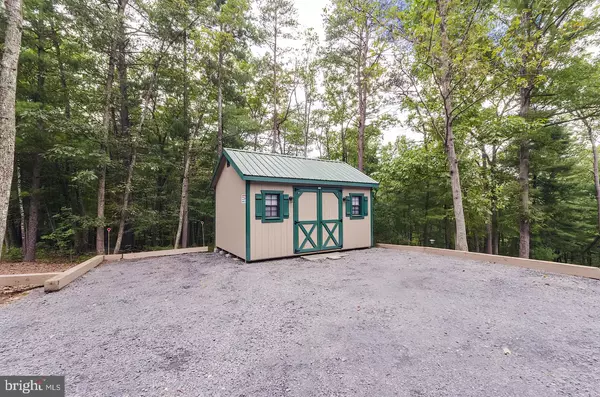$275,000
$268,000
2.6%For more information regarding the value of a property, please contact us for a free consultation.
71 AUGER WAY Basye, VA 22810
4 Beds
2 Baths
1,898 SqFt
Key Details
Sold Price $275,000
Property Type Single Family Home
Sub Type Detached
Listing Status Sold
Purchase Type For Sale
Square Footage 1,898 sqft
Price per Sqft $144
Subdivision Bryce Resort
MLS Listing ID VASH120284
Sold Date 10/19/20
Style Traditional
Bedrooms 4
Full Baths 2
HOA Fees $58/ann
HOA Y/N Y
Abv Grd Liv Area 949
Originating Board BRIGHT
Year Built 1990
Annual Tax Amount $1,145
Tax Year 2018
Lot Size 0.350 Acres
Acres 0.35
Property Description
This very well maintained home has been improved with a new Refrigerator, New Shower in the Primary Bath. New Carpet , Roof, Newly painted outside with new Gutters and all new outdoor Lighting with outside security system. Move in ready. Offers Large wall of Windows for the western views. Screened Porch to relax and enjoy your morning coffee and to enjoy the evening sunsets. Also another deck for Grilling and hosting cook outs. Lower level offers 3 Bedrooms and a full Bath. Deck . Laundry Room with Washer and Dryer. Views of the Mountains. Over sized Garage. Ample Parking. Shed with a Metal Roof. All this and only a few minutes from to the amenities of Bryce. Skiing, Ice Skating Rink, Snow Tubing,Water Slide, Mountain Biking, Rock Climbing, Zip Lining. Also in the surrounding areas Stocked Trout Streams, Shenandoah River, Trout Pond for Fishing. Endless Caverns, Luray Caverns. Antique Shops, Hiking Trails. You will love it.
Location
State VA
County Shenandoah
Zoning R
Direction West
Rooms
Other Rooms Laundry
Basement Connecting Stairway, Daylight, Partial, Front Entrance, Fully Finished, Heated, Outside Entrance, Other
Main Level Bedrooms 1
Interior
Interior Features Bar, Carpet, Ceiling Fan(s), Combination Dining/Living, Entry Level Bedroom, Exposed Beams, Floor Plan - Open, Kitchen - Island, Primary Bath(s), Recessed Lighting, Tub Shower
Hot Water Electric
Cooling Ceiling Fan(s), Central A/C
Flooring Fully Carpeted, Vinyl
Fireplaces Number 1
Fireplaces Type Fireplace - Glass Doors, Gas/Propane
Equipment Built-In Microwave, Dishwasher, Disposal, Dryer - Electric, Exhaust Fan, Oven - Self Cleaning, Oven/Range - Electric, Refrigerator, Stainless Steel Appliances, Water Heater, Dryer - Front Loading, Washer - Front Loading
Furnishings Partially
Fireplace Y
Appliance Built-In Microwave, Dishwasher, Disposal, Dryer - Electric, Exhaust Fan, Oven - Self Cleaning, Oven/Range - Electric, Refrigerator, Stainless Steel Appliances, Water Heater, Dryer - Front Loading, Washer - Front Loading
Heat Source Propane - Owned
Laundry Basement
Exterior
Exterior Feature Deck(s), Screened
Parking Features Garage - Front Entry, Inside Access
Garage Spaces 3.0
Utilities Available Cable TV Available, Phone Available, Propane
Amenities Available Bar/Lounge, Basketball Courts, Beach, Bike Trail, Boat Dock/Slip, Boat Ramp, Club House, Convenience Store, Dining Rooms, Exercise Room, Fitness Center, Gift Shop, Golf Club, Golf Course, Golf Course Membership Available, Lake, Library, Meeting Room, Pool - Indoor, Pool - Outdoor, Pool Mem Avail, Putting Green, Satellite TV, Security, Tennis Courts, Tot Lots/Playground, Swimming Pool, Volleyball Courts, Water/Lake Privileges
Water Access N
View Limited, Mountain
Roof Type Shingle
Accessibility 32\"+ wide Doors
Porch Deck(s), Screened
Attached Garage 1
Total Parking Spaces 3
Garage Y
Building
Lot Description Front Yard, Level, Partly Wooded
Story 2
Sewer Public Sewer
Water Public
Architectural Style Traditional
Level or Stories 2
Additional Building Above Grade, Below Grade
Structure Type 9'+ Ceilings,Beamed Ceilings,Dry Wall
New Construction N
Schools
Elementary Schools Ashby-Lee
Middle Schools North Fork
High Schools Stonewall Jackson
School District Shenandoah County Public Schools
Others
Pets Allowed Y
HOA Fee Include Management,Road Maintenance,Snow Removal,Trash
Senior Community No
Tax ID 00025454
Ownership Fee Simple
SqFt Source Estimated
Security Features Motion Detectors,Monitored
Acceptable Financing Cash, Conventional, FHA, VA
Listing Terms Cash, Conventional, FHA, VA
Financing Cash,Conventional,FHA,VA
Special Listing Condition Standard
Pets Allowed Cats OK, Dogs OK
Read Less
Want to know what your home might be worth? Contact us for a FREE valuation!

Our team is ready to help you sell your home for the highest possible price ASAP

Bought with Richard A Armell • Creekside Realty

GET MORE INFORMATION





