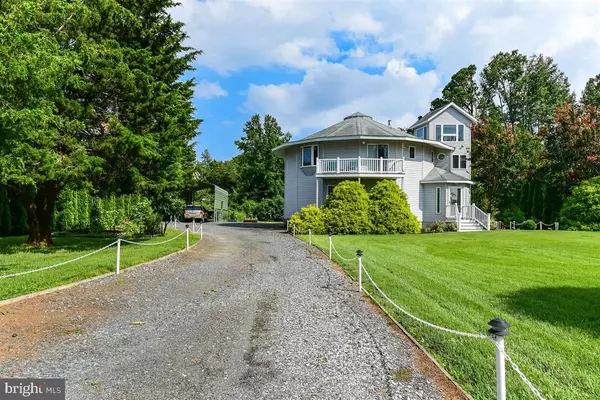$419,000
$429,000
2.3%For more information regarding the value of a property, please contact us for a free consultation.
6324 S POINT RD Berlin, MD 21811
3 Beds
3 Baths
2,617 SqFt
Key Details
Sold Price $419,000
Property Type Single Family Home
Sub Type Detached
Listing Status Sold
Purchase Type For Sale
Square Footage 2,617 sqft
Price per Sqft $160
Subdivision Genezer Estates
MLS Listing ID MDWO115850
Sold Date 10/26/20
Style Other
Bedrooms 3
Full Baths 3
HOA Y/N N
Abv Grd Liv Area 2,617
Originating Board BRIGHT
Year Built 2000
Annual Tax Amount $2,756
Tax Year 2020
Lot Size 0.610 Acres
Acres 0.61
Lot Dimensions 0.00 x 0.00
Property Description
Experience beach living like never before. Located in the esteemed South Point area of Berlin MD, this home is only minutes from Assateague National Seashores, Downtown Ocean City, and Downtown Berlin. Situated on a spacious parcel of land, this home offers an expansive front yard, roomy back yard, outdoor pool & gazebo, covered RV parking, and wonderful views of the Ayers Creek Bay. Stunning architecture and professionally engineered, this Deltec home is built for Coastal living. Offering wind-load strengths and efficiency that most homes in the area simply cannot offer. You're going to want to check out this home for yourself. With features like an indoor sauna, roman bath, 3rd floor viewing-nest, open living area, 1st and 2nd floor kitchens, and plenty of windows and decks to enjoy sunrise-to-sunset. This home offers you the best of eastern-shore-living wrapped up in a bow.
Location
State MD
County Worcester
Area Worcester East Of Rt-113
Zoning R-1
Rooms
Main Level Bedrooms 1
Interior
Interior Features 2nd Kitchen, Attic, Carpet, Ceiling Fan(s), Central Vacuum, Combination Kitchen/Living, Dining Area, Primary Bath(s), Sauna, Spiral Staircase, Stall Shower, WhirlPool/HotTub, Other
Hot Water Electric
Heating Forced Air
Cooling Central A/C, Ceiling Fan(s)
Fireplaces Number 1
Fireplaces Type Free Standing, Gas/Propane
Equipment Built-In Microwave, Central Vacuum, Cooktop, Dishwasher, Disposal, Dryer, Dryer - Front Loading, Dryer - Electric, Exhaust Fan, Microwave, Oven/Range - Electric, Refrigerator, Stove, Washer, Washer - Front Loading, Water Heater
Furnishings Yes
Fireplace Y
Appliance Built-In Microwave, Central Vacuum, Cooktop, Dishwasher, Disposal, Dryer, Dryer - Front Loading, Dryer - Electric, Exhaust Fan, Microwave, Oven/Range - Electric, Refrigerator, Stove, Washer, Washer - Front Loading, Water Heater
Heat Source Electric
Laundry Has Laundry, Main Floor, Washer In Unit, Dryer In Unit
Exterior
Exterior Feature Deck(s)
Parking Features Garage - Side Entry, Built In, Inside Access
Garage Spaces 2.0
Pool In Ground
Water Access N
View Bay, Garden/Lawn, Scenic Vista, Trees/Woods
Roof Type Architectural Shingle
Accessibility 2+ Access Exits, Doors - Swing In
Porch Deck(s)
Attached Garage 2
Total Parking Spaces 2
Garage Y
Building
Lot Description Landscaping, Private, Rear Yard, Vegetation Planting, Road Frontage
Story 2.5
Sewer Community Septic Tank, Private Septic Tank
Water Private/Community Water
Architectural Style Other
Level or Stories 2.5
Additional Building Above Grade, Below Grade
Structure Type Dry Wall
New Construction N
Schools
School District Worcester County Public Schools
Others
Senior Community No
Tax ID 10-026105
Ownership Fee Simple
SqFt Source Assessor
Special Listing Condition Standard
Read Less
Want to know what your home might be worth? Contact us for a FREE valuation!

Our team is ready to help you sell your home for the highest possible price ASAP

Bought with Shawn Kotwica • Coldwell Banker Realty
GET MORE INFORMATION





