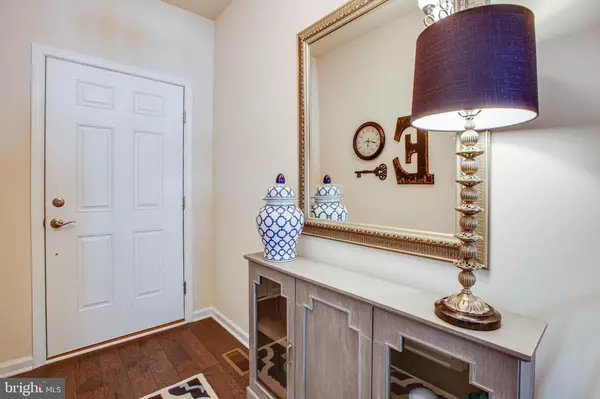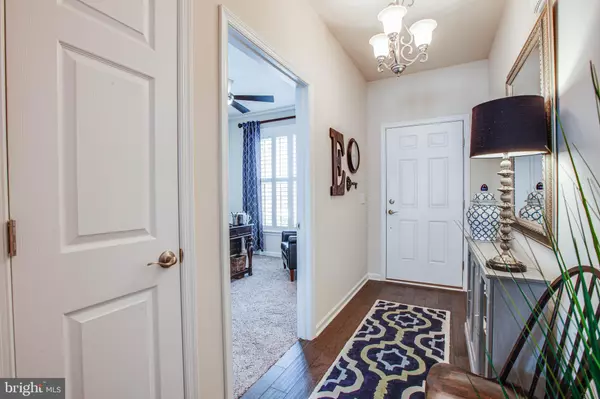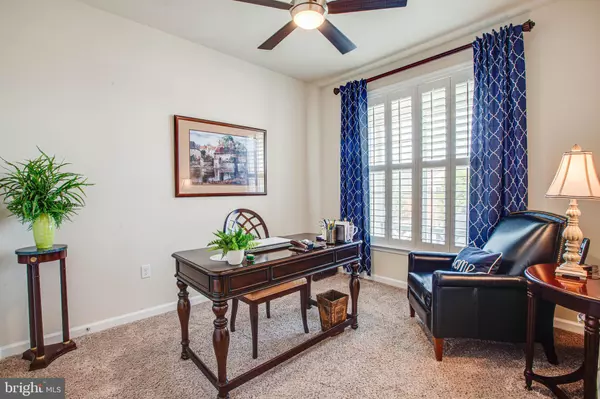$375,000
$379,900
1.3%For more information regarding the value of a property, please contact us for a free consultation.
5802 SPRING ARBOR LN Fredericksburg, VA 22407
4 Beds
3 Baths
2,600 SqFt
Key Details
Sold Price $375,000
Property Type Single Family Home
Sub Type Detached
Listing Status Sold
Purchase Type For Sale
Square Footage 2,600 sqft
Price per Sqft $144
Subdivision River Crossing At Spring Arbor
MLS Listing ID VASP225320
Sold Date 10/21/20
Style Ranch/Rambler
Bedrooms 4
Full Baths 3
HOA Fees $83/mo
HOA Y/N Y
Abv Grd Liv Area 1,600
Originating Board BRIGHT
Year Built 2017
Annual Tax Amount $2,339
Tax Year 2020
Lot Size 4,700 Sqft
Acres 0.11
Property Description
It's Your time to Thrive! This gorgeous 4 bedroom, 3 bath rambler is located in a 55+ community off River Road close to Central Park, Wegman's, Spotsylvania Towne Center, and downtown Fredericksburg. This is truly in model home condition! The beautiful kitchen has upgraded cabinetry and granite counters, stainless steel appliances, and an island for dining or morning coffee. The living room is spacious and open to the kitchen for easy entertaining. The large owner's suite has a walk-in closet and huge private bath with double vanity and glass-surround shower. There are two additional bedrooms and a fully bath on this level. One of the bedrooms is currently used as an office. The main level flooring is mostly hardwood (carpet only in the two smaller bedrooms). Now, the basement!!! Here's an entire private oasis with a fabulous family room with electric fireplace and built-ins, an efficiency kitchen with dining area, another bedroom suite with full bath plus some unfinished area for storage and working on projects! Lawn maintenance and trash is included with HOA fee. Washer and dryer convey. Be sure to take the 3D Virtual Tour so you don't miss anything!
Location
State VA
County Spotsylvania
Zoning P4*
Rooms
Other Rooms Living Room, Dining Room, Primary Bedroom, Bedroom 2, Bedroom 3, Bedroom 4, Kitchen, Family Room, Foyer, Utility Room, Bathroom 2, Bathroom 3, Primary Bathroom
Basement Full, Partially Finished, Windows
Main Level Bedrooms 3
Interior
Interior Features 2nd Kitchen, Built-Ins, Carpet, Ceiling Fan(s), Combination Dining/Living, Dining Area, Entry Level Bedroom, Family Room Off Kitchen, Floor Plan - Open, Kitchen - Island, Recessed Lighting, Upgraded Countertops, Walk-in Closet(s), Window Treatments, Wood Floors
Hot Water Electric
Heating Heat Pump(s)
Cooling Ceiling Fan(s), Central A/C, Heat Pump(s)
Flooring Carpet, Hardwood, Ceramic Tile
Equipment Built-In Microwave, Dishwasher, Disposal, Exhaust Fan, Extra Refrigerator/Freezer, Icemaker, Refrigerator, Stainless Steel Appliances, Stove, Dryer - Front Loading, Washer - Front Loading, Water Heater
Fireplace N
Appliance Built-In Microwave, Dishwasher, Disposal, Exhaust Fan, Extra Refrigerator/Freezer, Icemaker, Refrigerator, Stainless Steel Appliances, Stove, Dryer - Front Loading, Washer - Front Loading, Water Heater
Heat Source Electric
Exterior
Exterior Feature Porch(es)
Parking Features Garage - Front Entry, Garage Door Opener
Garage Spaces 4.0
Utilities Available Cable TV, Under Ground
Water Access N
Roof Type Architectural Shingle
Accessibility None
Porch Porch(es)
Attached Garage 2
Total Parking Spaces 4
Garage Y
Building
Story 2
Sewer Public Sewer
Water Public
Architectural Style Ranch/Rambler
Level or Stories 2
Additional Building Above Grade, Below Grade
New Construction N
Schools
School District Spotsylvania County Public Schools
Others
HOA Fee Include Common Area Maintenance,Lawn Maintenance,Management,Road Maintenance,Trash,Snow Removal
Senior Community Yes
Age Restriction 55
Tax ID 13-13-32-
Ownership Fee Simple
SqFt Source Assessor
Special Listing Condition Standard
Read Less
Want to know what your home might be worth? Contact us for a FREE valuation!

Our team is ready to help you sell your home for the highest possible price ASAP

Bought with Leslie Mytrysak • Avery-Hess, REALTORS

GET MORE INFORMATION





