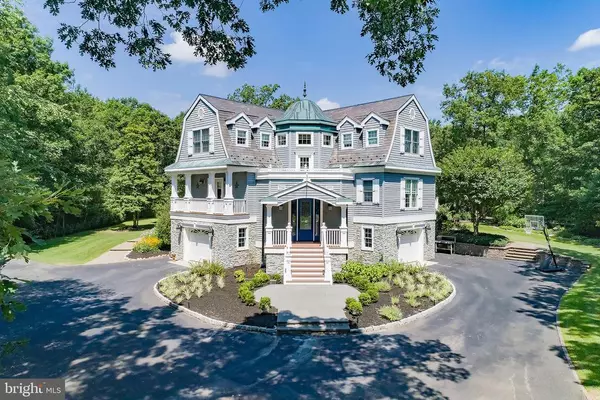$865,000
$899,000
3.8%For more information regarding the value of a property, please contact us for a free consultation.
29 RANCH BLVD Stafford Township, NJ 08050
5 Beds
4 Baths
4,501 SqFt
Key Details
Sold Price $865,000
Property Type Single Family Home
Sub Type Detached
Listing Status Sold
Purchase Type For Sale
Square Footage 4,501 sqft
Price per Sqft $192
Subdivision Manahawkin - Beachview
MLS Listing ID NJOC401026
Sold Date 10/26/20
Style Victorian
Bedrooms 5
Full Baths 3
Half Baths 1
HOA Y/N N
Abv Grd Liv Area 4,501
Originating Board BRIGHT
Year Built 2003
Annual Tax Amount $13,232
Tax Year 2019
Lot Size 6.120 Acres
Acres 6.12
Lot Dimensions 0.00 x 0.00
Property Description
Welcome to 29 Ranch Blvd. in Manahawkin! This is truly a private majestic estate like no other on 6+ acres. One definition of "majestic" is having or showing impressive beauty. With mesmerizing views out every window, this one of a kind house and pool house is the definition of the word majestic! Design includes a slate roof with patina copper turret and skirt roofs, copper gutters, downspouts and snow guards. The owners built the house with 2 X 6 outer walls. Further design details include Azek spindles and custom posts with Trex decking on front porches. Come inside and be greeted with a sense of beauty and quality. The practical floor plan lends itself to both entertaining and every day living. Throughout the house you can find custom molding, trim, wainscoting and built in shelves. The great room offers an open floor plan, high ceilings, gas fireplace & walls of windows. The gourmet kitchen allows access to an porch and features a custom designed island. Bonus room/oversized pantry off of the kitchen/main living area has a wall of cabinets and can be used as a nursery or office. On the same floor as the kitchen/living/dining is the master suite which is a haven with a luxurious bath and an incredible closet. The Juliet balcony has enthralling views of your wooded tree lined castle! Upstairs your will find 4 bedrooms and a bonus den. Need more room? Out back is an oasis featuring an in ground pool and guest house. Enjoy sitting out by the heated salt water pool while listening to music from the Sonos indoor and outdoor surround sound speaker system! The guest house (which is a fully functioning detached structure) was built in 2016 and is complete with a full kitchen, living room, dining area, 1 bedroom downstairs and bonus loft upstairs. Come see this majestic Manahawkin property today.
Location
State NJ
County Ocean
Area Stafford Twp (21531)
Zoning RA-4
Rooms
Main Level Bedrooms 5
Interior
Interior Features Bar, Breakfast Area, Built-Ins, Butlers Pantry, Carpet, Ceiling Fan(s), Crown Moldings, Dining Area, Curved Staircase, Family Room Off Kitchen, Floor Plan - Open, Kitchen - Country, Kitchen - Gourmet, Kitchen - Island, Primary Bath(s), Pantry, Recessed Lighting, Upgraded Countertops, Walk-in Closet(s), Window Treatments, Wood Floors
Hot Water Natural Gas
Heating Forced Air
Cooling Ceiling Fan(s), Central A/C, Zoned
Flooring Carpet, Ceramic Tile, Hardwood
Fireplaces Number 1
Fireplaces Type Mantel(s), Gas/Propane
Equipment Built-In Microwave, Built-In Range, Dishwasher, Dryer, Exhaust Fan, Microwave, Oven - Wall, Oven/Range - Gas, Refrigerator, Range Hood, Stainless Steel Appliances, Stove, Washer, Water Heater
Furnishings No
Fireplace Y
Appliance Built-In Microwave, Built-In Range, Dishwasher, Dryer, Exhaust Fan, Microwave, Oven - Wall, Oven/Range - Gas, Refrigerator, Range Hood, Stainless Steel Appliances, Stove, Washer, Water Heater
Heat Source Natural Gas
Laundry Upper Floor
Exterior
Parking Features Garage Door Opener, Inside Access, Oversized
Garage Spaces 3.0
Fence Partially, Rear
Pool Fenced, Heated, In Ground, Saltwater
Utilities Available Cable TV Available, Phone Available
Water Access N
View Garden/Lawn, Trees/Woods
Roof Type Copper,Fiberglass,Shingle,Metal
Accessibility Other
Attached Garage 3
Total Parking Spaces 3
Garage Y
Building
Lot Description Backs to Trees, Front Yard, Landscaping, Premium, Rear Yard, Rural, Secluded
Story 2
Sewer Holding Tank
Water Well
Architectural Style Victorian
Level or Stories 2
Additional Building Above Grade, Below Grade
Structure Type High,Vaulted Ceilings
New Construction N
Others
Senior Community No
Tax ID 31-00046-00001 14
Ownership Fee Simple
SqFt Source Assessor
Special Listing Condition Standard
Read Less
Want to know what your home might be worth? Contact us for a FREE valuation!

Our team is ready to help you sell your home for the highest possible price ASAP

Bought with Laura A PREIDEL • BHHS Zack Shore REALTORS

GET MORE INFORMATION





