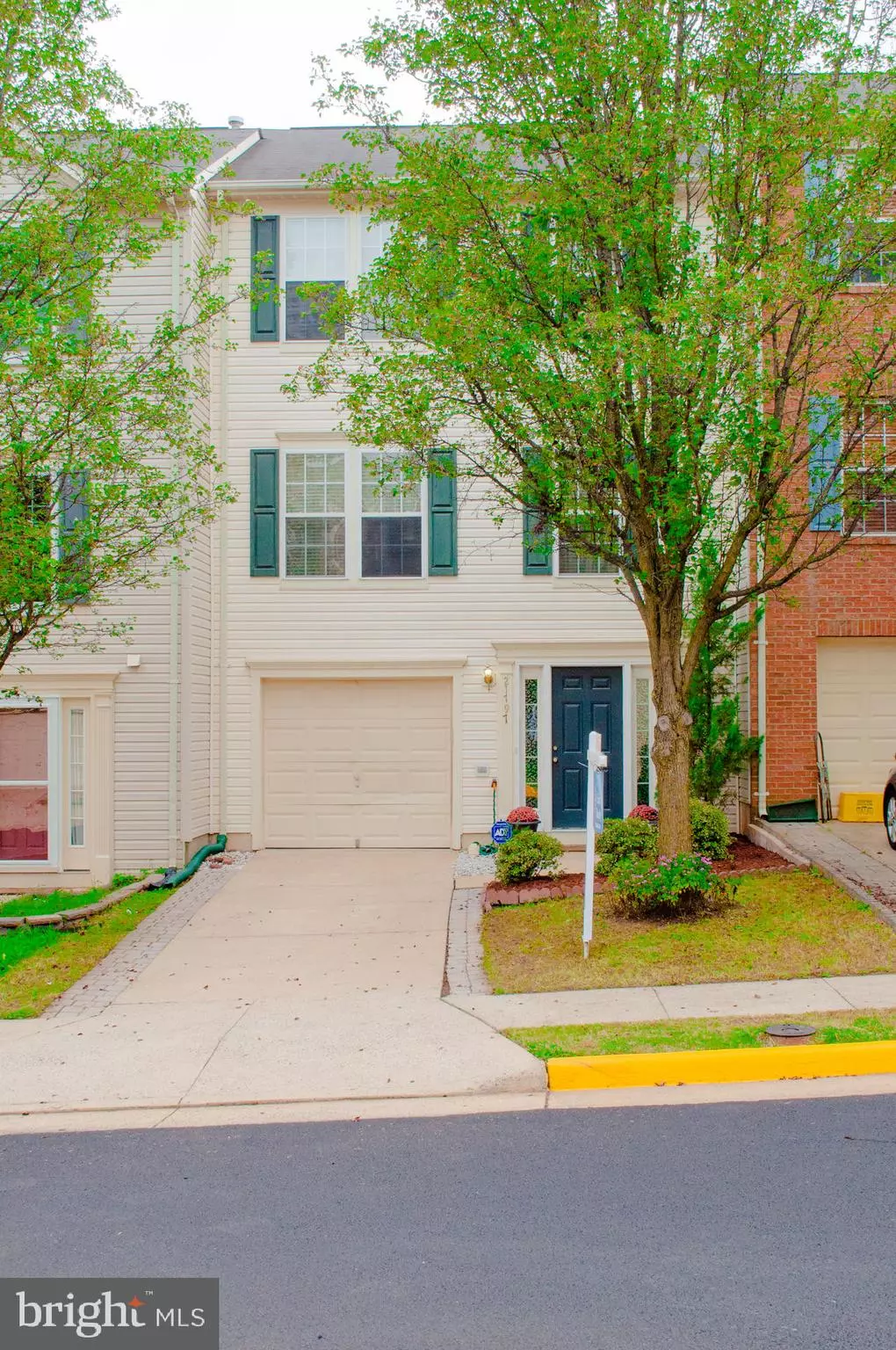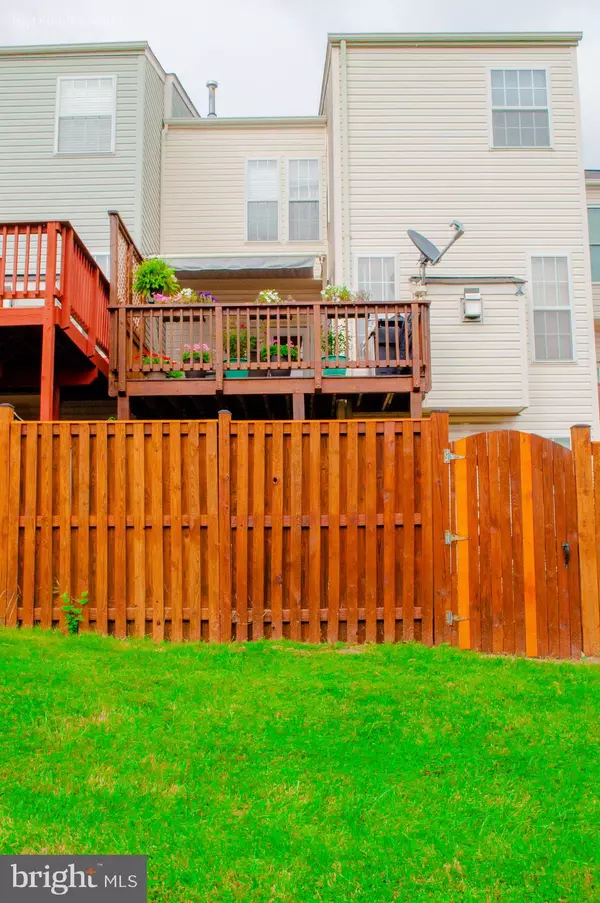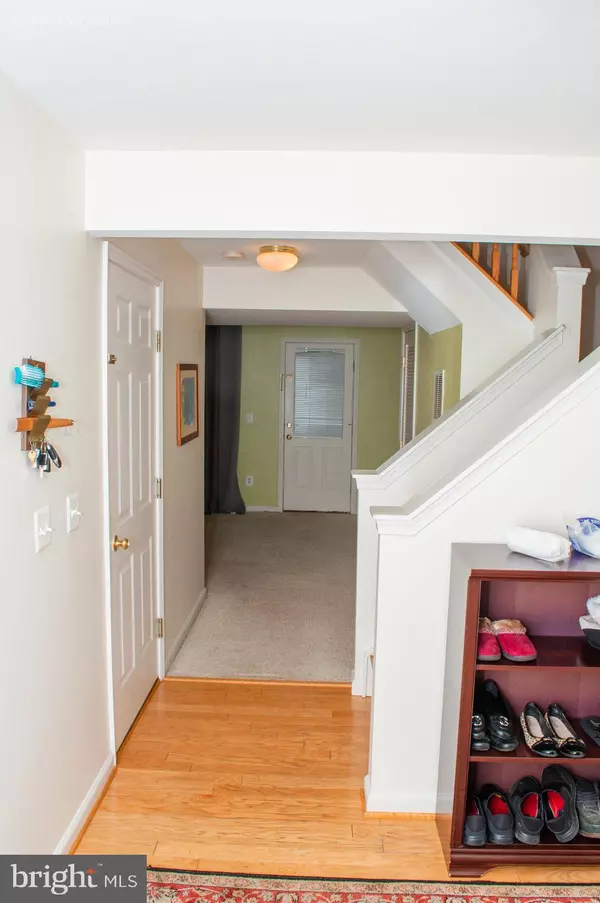$450,000
$439,995
2.3%For more information regarding the value of a property, please contact us for a free consultation.
21797 WILLESDEN JUNCTION TER Sterling, VA 20166
3 Beds
3 Baths
2,234 SqFt
Key Details
Sold Price $450,000
Property Type Townhouse
Sub Type Interior Row/Townhouse
Listing Status Sold
Purchase Type For Sale
Square Footage 2,234 sqft
Price per Sqft $201
Subdivision Peace Plantation
MLS Listing ID VALO421000
Sold Date 10/29/20
Style Colonial
Bedrooms 3
Full Baths 2
Half Baths 1
HOA Fees $102/mo
HOA Y/N Y
Abv Grd Liv Area 2,234
Originating Board BRIGHT
Year Built 2000
Annual Tax Amount $4,160
Tax Year 2020
Lot Size 1,742 Sqft
Acres 0.04
Property Description
Light and bright! Beautiful, well maintained. 3 level Bumpout, 3BR/2.5BA 2170 fin sf TH w/open flr pln. Kit w/42" Maple cab's & brkfst isl, h/w flrs. Fam/Sun Rm off Kit w/fp, Marble surr/hrth, Oak mantel, h/w flrs. Brkfst Rm w/h/w flrs, Atrium drs to UL deck. Sep 21x10 LR/11x8 DR combo has w/w. MBR has 7x4/6x6 his/her walk-ins. MBA has lg soak tub, sep sh, dual van. 21x28 RR, lndry,storage on entry lvl. Close to 28,50,267. Minutes to Dulles Airport, transportation, school, shopping center's. Seller to offer $2000.00 credit for basement carpet. Seller to rentback till Oct 31, 2020. Seller reserve the right to accept any offer without assigning any reason. This won't last long. Come, see and make it your home! Everyone use the COVID 19 and CDC and local health guidelines. Please wear a mask for when showing. No more than 3 person at a time including agent. Please don't touch anything, ask your agent. Thanks!
Location
State VA
County Loudoun
Zoning 08
Rooms
Basement Windows, Walkout Level, Rear Entrance, Outside Entrance, Fully Finished, Daylight, Full
Interior
Interior Features Floor Plan - Open
Hot Water Natural Gas
Heating Central
Cooling Central A/C
Flooring Hardwood, Laminated, Carpet
Fireplaces Number 1
Fireplaces Type Gas/Propane, Mantel(s)
Equipment Built-In Microwave, Dishwasher, Disposal, Dryer, Exhaust Fan, Icemaker, Range Hood, Refrigerator, Stove, Washer
Fireplace Y
Appliance Built-In Microwave, Dishwasher, Disposal, Dryer, Exhaust Fan, Icemaker, Range Hood, Refrigerator, Stove, Washer
Heat Source Natural Gas
Exterior
Parking Features Built In
Garage Spaces 1.0
Amenities Available Common Grounds, Jog/Walk Path, Pool - Outdoor, Tennis Courts, Other
Water Access N
Accessibility Other
Attached Garage 1
Total Parking Spaces 1
Garage Y
Building
Story 3
Sewer Public Sewer
Water Public
Architectural Style Colonial
Level or Stories 3
Additional Building Above Grade, Below Grade
New Construction N
Schools
School District Loudoun County Public Schools
Others
HOA Fee Include Common Area Maintenance,Management,Pool(s),Reserve Funds,Road Maintenance,Snow Removal,Trash
Senior Community No
Tax ID 031276699000
Ownership Fee Simple
SqFt Source Assessor
Acceptable Financing Cash, Conventional, FHA, VA, Other
Horse Property N
Listing Terms Cash, Conventional, FHA, VA, Other
Financing Cash,Conventional,FHA,VA,Other
Special Listing Condition Standard
Read Less
Want to know what your home might be worth? Contact us for a FREE valuation!

Our team is ready to help you sell your home for the highest possible price ASAP

Bought with Carlos A Espinoza • RE/MAX Realty Group
GET MORE INFORMATION





