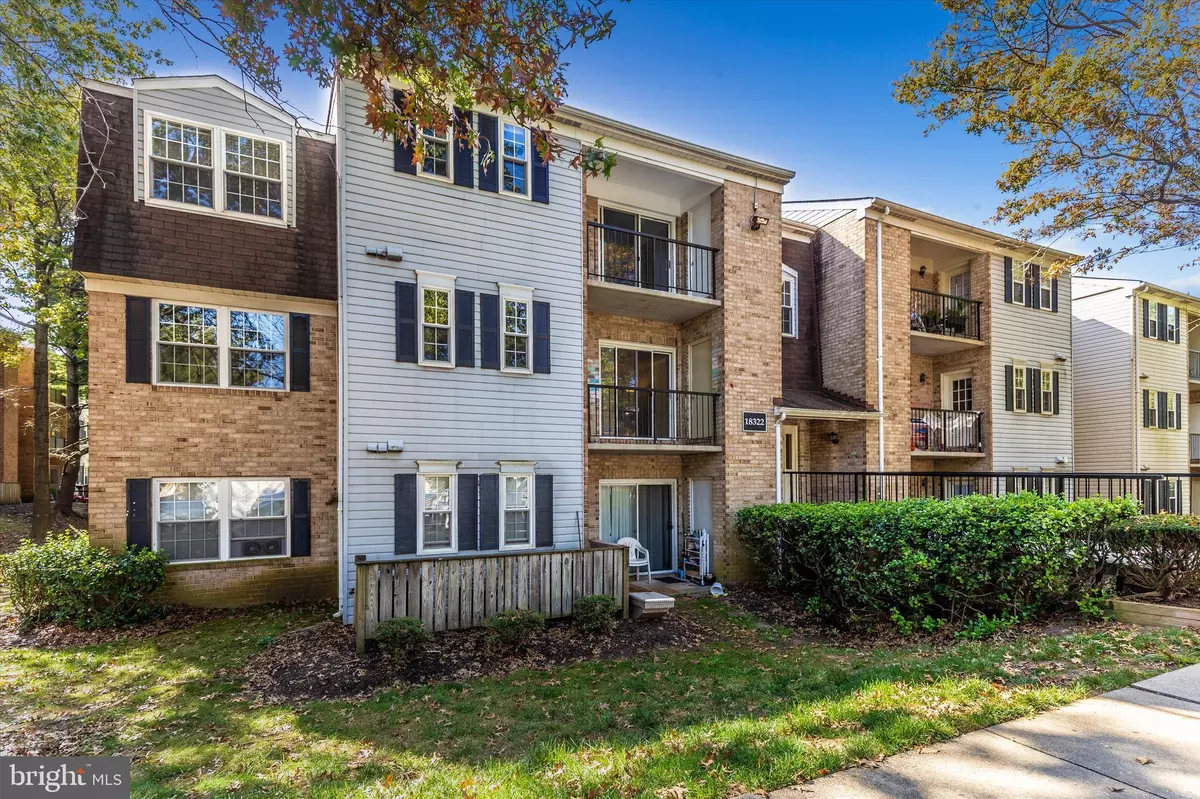$180,000
$173,000
4.0%For more information regarding the value of a property, please contact us for a free consultation.
18322 STREAMSIDE DR #103 Gaithersburg, MD 20879
2 Beds
2 Baths
1,074 SqFt
Key Details
Sold Price $180,000
Property Type Condo
Sub Type Condo/Co-op
Listing Status Sold
Purchase Type For Sale
Square Footage 1,074 sqft
Price per Sqft $167
Subdivision Flower Hill
MLS Listing ID MDMC727346
Sold Date 10/30/20
Style Unit/Flat
Bedrooms 2
Full Baths 2
Condo Fees $330/mo
HOA Y/N N
Abv Grd Liv Area 1,074
Originating Board BRIGHT
Year Built 1986
Annual Tax Amount $1,596
Tax Year 2019
Property Description
This newly painted 2 bedroom, 2 bath ground floor condo has it all! Great location, open floor plan, fresh trending paint, beautiful molding, hardwoods, and newish heat pump (2018), A/C (2018), and water heater (2018) make this condo a "must-have" home. The foyer with its hardwood flooring and large coat-closet welcome you to this wonderful and sunny condo with a designer color palette, crown moldings, and sliding glass door to a patio and wonderful green space. The dining area features a kitchen pass-through and an on-point contemporary frosted glass chandelier. The patio and open green space, with lovely mature trees, is the perfect space for socially distanced safe get-togethers. Walk out your back door for a stroll with your pet or head to the end of the green space to the tot-lot, which is ready for action! The kitchen features hardwood flooring, white cabinets, a built-in microwave, a new refrigerator (2019), new disposal (2020), and very clean appliances. The full-size washer and dryer make for a convenient laundry area neatly put away behind closed doors. The primary bedroom sports a large sunny window, a large walk-in closet, and a full bath. The second bedroom features a ground floor rear entrance, 2 large closets, and a full bath, which doubles as the guest bath. The amenities of Flower Hill, such as sidewalks, green space, swimming pool, basketball court, playground, community center, picnic area, ample parking, and most utilities make the condo fee a bargain. Less than 15 minutes to I270, I370, or 200. Less than 1/2 mile to the grocery store, fast food, gas, a coffee house, and several bus routes. Reasonable condo living at its best! It really won't last.
Location
State MD
County Montgomery
Zoning PN
Rooms
Other Rooms Living Room, Primary Bedroom, Bedroom 2, Kitchen, Foyer
Main Level Bedrooms 2
Interior
Interior Features Carpet, Combination Dining/Living, Crown Moldings, Dining Area, Entry Level Bedroom, Floor Plan - Open, Tub Shower, Walk-in Closet(s), Wood Floors, Window Treatments
Hot Water Electric
Heating Central, Heat Pump(s), Forced Air
Cooling Central A/C, Ceiling Fan(s)
Flooring Hardwood, Carpet
Equipment Built-In Microwave, Dishwasher, Disposal, Dryer - Electric, Oven/Range - Electric, Washer, Water Heater - High-Efficiency, Refrigerator
Appliance Built-In Microwave, Dishwasher, Disposal, Dryer - Electric, Oven/Range - Electric, Washer, Water Heater - High-Efficiency, Refrigerator
Heat Source Electric
Laundry Washer In Unit, Dryer In Unit
Exterior
Exterior Feature Patio(s)
Amenities Available Baseball Field, Basketball Courts, Jog/Walk Path, Pool - Outdoor, Tennis Courts, Tot Lots/Playground
Water Access N
Accessibility None
Porch Patio(s)
Garage N
Building
Story 1
Unit Features Garden 1 - 4 Floors
Sewer Public Sewer
Water Public
Architectural Style Unit/Flat
Level or Stories 1
Additional Building Above Grade, Below Grade
New Construction N
Schools
School District Montgomery County Public Schools
Others
Pets Allowed Y
HOA Fee Include Common Area Maintenance,Ext Bldg Maint,Pool(s),Sewer,Trash,Water
Senior Community No
Tax ID 160903498526
Ownership Condominium
Acceptable Financing Cash, Conventional
Listing Terms Cash, Conventional
Financing Cash,Conventional
Special Listing Condition Standard
Pets Allowed Number Limit, Size/Weight Restriction
Read Less
Want to know what your home might be worth? Contact us for a FREE valuation!

Our team is ready to help you sell your home for the highest possible price ASAP

Bought with Art Rivera • Compass

GET MORE INFORMATION





