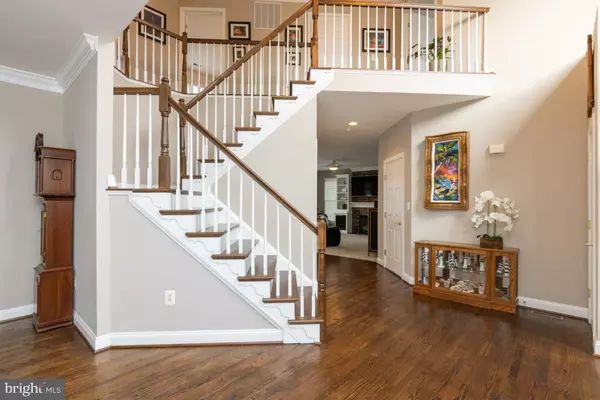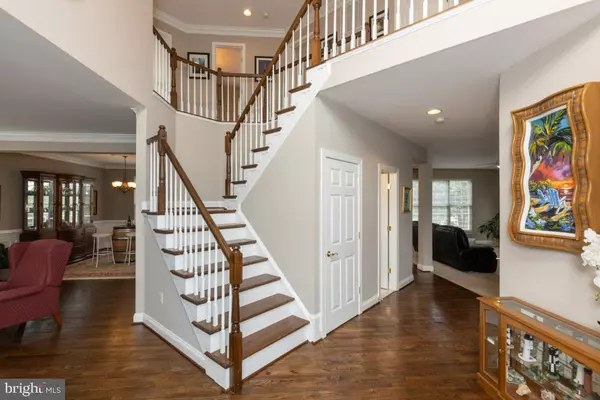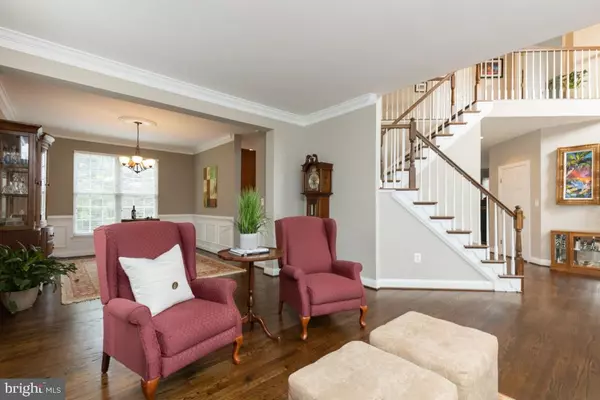$640,000
$640,000
For more information regarding the value of a property, please contact us for a free consultation.
15028 FELLS BRIDGE PL Haymarket, VA 20169
4 Beds
3 Baths
3,936 SqFt
Key Details
Sold Price $640,000
Property Type Single Family Home
Sub Type Detached
Listing Status Sold
Purchase Type For Sale
Square Footage 3,936 sqft
Price per Sqft $162
Subdivision Piedmont
MLS Listing ID VAPW503920
Sold Date 11/05/20
Style Colonial
Bedrooms 4
Full Baths 3
HOA Fees $175/mo
HOA Y/N Y
Abv Grd Liv Area 2,816
Originating Board BRIGHT
Year Built 2002
Annual Tax Amount $6,338
Tax Year 2020
Lot Size 7,126 Sqft
Acres 0.16
Property Description
Immaculate 4 bedroom/3.5 bath home with stunning views of the Piedmont golf course! Over 3900 sq ft of living space with gorgeous refinished hardwood floors, open concept kitchen and family room with granite, double wall ovens, center island, modern backsplash and recently updated stacked stone fireplace with built ins. The owners suite features an amazing remodeled bath with oversized shower, jetted tub and his and her closets with barn doors. The fully finished walk out basement features a brand new full bath, a large rec space with pool table and a potential guest room/theater room/gym. Enjoy the views of the 8th fairway from the screened in porch and maintenance free composite deck . Newer HVAC, hot water heater and more! Come home to an all inclusive lifestyle of luxury, leisure & loads of amenities in Gated Piedmont - year round indoor swimming pool, two Olympic-sized outdoor pools with bathhouses, tennis courts, a full-service athletic and fitness center, a spacious Community Center with meeting rooms and business center, and the beautiful Piedmont Golf Club with an 18-hole championship golf course designed by Tom Fazio. Piedmont is perfectly placed between the Bull Run Mountains & historic Haymarket/Gainesville in northern Prince William County close to shopping, restaurants, schools, & commuting routes. Once home, stay & play all day in this amazing community!
Location
State VA
County Prince William
Zoning PMR
Rooms
Basement Full
Interior
Interior Features Breakfast Area, Built-Ins, Carpet, Ceiling Fan(s), Family Room Off Kitchen, Floor Plan - Traditional, Formal/Separate Dining Room, Kitchen - Gourmet, Kitchen - Island, Kitchen - Table Space, Pantry, Recessed Lighting, WhirlPool/HotTub, Walk-in Closet(s), Upgraded Countertops, Wood Floors
Hot Water Natural Gas
Heating Forced Air
Cooling Ceiling Fan(s), Central A/C
Fireplaces Number 1
Fireplaces Type Fireplace - Glass Doors, Gas/Propane, Mantel(s), Stone
Equipment Built-In Microwave, Cooktop, Dishwasher, Disposal, Dryer, Icemaker, Microwave, Oven - Double, Refrigerator, Washer, Water Heater
Fireplace Y
Appliance Built-In Microwave, Cooktop, Dishwasher, Disposal, Dryer, Icemaker, Microwave, Oven - Double, Refrigerator, Washer, Water Heater
Heat Source Natural Gas
Laundry Upper Floor
Exterior
Exterior Feature Deck(s), Porch(es), Screened
Parking Features Garage Door Opener, Garage - Front Entry
Garage Spaces 2.0
Amenities Available Club House, Community Center, Dining Rooms, Exercise Room, Fax/Copying, Fitness Center, Gated Community, Golf Club, Golf Course, Golf Course Membership Available, Meeting Room, Party Room, Pool - Indoor, Pool - Outdoor, Putting Green, Swimming Pool, Tennis Courts, Tot Lots/Playground
Water Access N
View Golf Course, Trees/Woods
Accessibility None
Porch Deck(s), Porch(es), Screened
Attached Garage 2
Total Parking Spaces 2
Garage Y
Building
Lot Description Backs to Trees, Cul-de-sac, Landscaping, No Thru Street, Premium
Story 3
Sewer Public Sewer
Water Public
Architectural Style Colonial
Level or Stories 3
Additional Building Above Grade, Below Grade
New Construction N
Schools
Elementary Schools Mountain View
Middle Schools Bull Run
High Schools Battlefield
School District Prince William County Public Schools
Others
HOA Fee Include Common Area Maintenance,Health Club,Management,Pool(s),Recreation Facility,Security Gate,Snow Removal,Trash
Senior Community No
Tax ID 7398-33-5216
Ownership Fee Simple
SqFt Source Assessor
Special Listing Condition Standard
Read Less
Want to know what your home might be worth? Contact us for a FREE valuation!

Our team is ready to help you sell your home for the highest possible price ASAP

Bought with Pearl C. Erber • RE/MAX Xecutex
GET MORE INFORMATION





