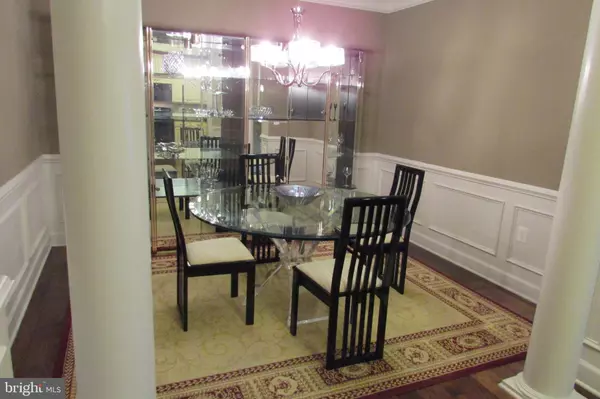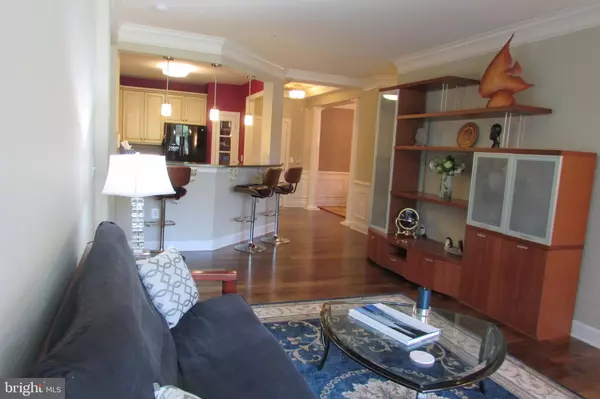$315,000
$319,500
1.4%For more information regarding the value of a property, please contact us for a free consultation.
15251 ROYAL CREST DR #103 Haymarket, VA 20169
2 Beds
2 Baths
1,499 SqFt
Key Details
Sold Price $315,000
Property Type Condo
Sub Type Condo/Co-op
Listing Status Sold
Purchase Type For Sale
Square Footage 1,499 sqft
Price per Sqft $210
Subdivision Regency At Dominion Valley
MLS Listing ID VAPW499160
Sold Date 11/12/20
Style Traditional
Bedrooms 2
Full Baths 2
Condo Fees $405/mo
HOA Fees $213/mo
HOA Y/N Y
Abv Grd Liv Area 1,499
Originating Board BRIGHT
Year Built 2006
Annual Tax Amount $3,912
Tax Year 2020
Property Description
Beautiful! Now is the time to relocate to this former model (Foxfield) 2 bedroom, 2 bath condominium in the Regency at Dominion Valley 55+ Community. This is a fantastic unit which includes upgrades galore---gourmet kitchen to include upgraded cabinets, upgraded black appliances, upgraded granite. Spacious dining room with beautiful columns---living room leads to an amazing patio with wonderful view( you can walk to the shopping center through a back gate from this area where you will find grocery shopping, restaurants, barber, hair salon, bank, and more)---hardwood floors in the living room, dining room, and kitchen. Large owner's suite with sizable walk-in closet. The on-suite bath features over-sized shower stall with bench---double sinks, upgraded granite tops---storage area. Guest bedroom with large closet. Second bathroom is off the hallway leading to 2nd bedroom. Full size washer and dryer is another added feature. Detached garage also an added feature. This neighborhood includes 18 hole golf course, beautiful country club, pool, recreation room, fitness facility, social activities, and much more. Nearby is the UVA Health System Haymarket Medical Center.
Location
State VA
County Prince William
Zoning RPC
Rooms
Other Rooms Living Room, Dining Room, Bedroom 2, Kitchen, Foyer, Bedroom 1, Bathroom 1, Bathroom 2
Main Level Bedrooms 2
Interior
Interior Features Bar, Chair Railings, Crown Moldings, Dining Area, Entry Level Bedroom, Floor Plan - Traditional, Formal/Separate Dining Room, Kitchen - Island, Primary Bath(s), Pantry, Recessed Lighting, Sprinkler System, Stall Shower, Tub Shower, Wainscotting, Walk-in Closet(s), Window Treatments, Wood Floors
Hot Water Natural Gas
Heating Central
Cooling Central A/C
Flooring Carpet, Hardwood
Equipment Built-In Microwave, Dishwasher, Disposal, Dryer, Dryer - Electric, Exhaust Fan, Icemaker, Oven - Self Cleaning, Oven/Range - Electric, Refrigerator, Washer
Fireplace N
Appliance Built-In Microwave, Dishwasher, Disposal, Dryer, Dryer - Electric, Exhaust Fan, Icemaker, Oven - Self Cleaning, Oven/Range - Electric, Refrigerator, Washer
Heat Source Natural Gas
Laundry Main Floor, Washer In Unit, Dryer In Unit
Exterior
Parking Features Garage Door Opener
Garage Spaces 1.0
Utilities Available Cable TV Available, Natural Gas Available
Amenities Available Club House, Bar/Lounge, Common Grounds, Community Center, Exercise Room, Fitness Center, Golf Course, Dining Rooms, Gated Community, Golf Course Membership Available, Jog/Walk Path, Meeting Room, Party Room, Pool - Indoor, Pool - Outdoor, Retirement Community, Tennis Courts
Water Access N
Accessibility None
Total Parking Spaces 1
Garage Y
Building
Story 1
Unit Features Garden 1 - 4 Floors
Sewer Public Sewer
Water Public
Architectural Style Traditional
Level or Stories 1
Additional Building Above Grade, Below Grade
New Construction N
Schools
School District Prince William County Public Schools
Others
Pets Allowed Y
HOA Fee Include Cable TV,Ext Bldg Maint,Common Area Maintenance,Lawn Maintenance,Management,Pool(s),Recreation Facility,Reserve Funds,Security Gate,Sewer,Trash,Water,Health Club,High Speed Internet
Senior Community Yes
Age Restriction 55
Tax ID 7299-72-8426.01
Ownership Condominium
Security Features Main Entrance Lock,Intercom,Smoke Detector
Acceptable Financing Cash, Conventional
Horse Property N
Listing Terms Cash, Conventional
Financing Cash,Conventional
Special Listing Condition Standard
Pets Allowed Number Limit, Cats OK, Dogs OK, Size/Weight Restriction
Read Less
Want to know what your home might be worth? Contact us for a FREE valuation!

Our team is ready to help you sell your home for the highest possible price ASAP

Bought with Roy G Melloni • TTR Sothebys International Realty

GET MORE INFORMATION





