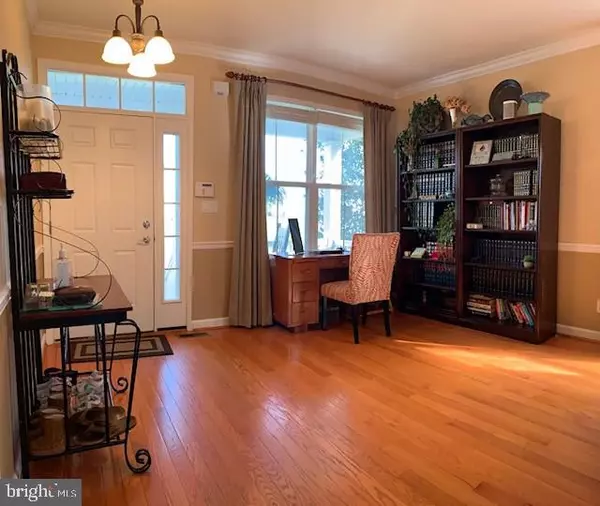$285,000
$285,000
For more information regarding the value of a property, please contact us for a free consultation.
29861 PLANTATION DR Millsboro, DE 19966
3 Beds
3 Baths
2,500 SqFt
Key Details
Sold Price $285,000
Property Type Single Family Home
Sub Type Detached
Listing Status Sold
Purchase Type For Sale
Square Footage 2,500 sqft
Price per Sqft $114
Subdivision Homestead
MLS Listing ID DESU168246
Sold Date 11/25/20
Style Contemporary
Bedrooms 3
Full Baths 2
Half Baths 1
HOA Fees $58/ann
HOA Y/N Y
Abv Grd Liv Area 2,500
Originating Board BRIGHT
Year Built 2008
Annual Tax Amount $1,788
Tax Year 2020
Lot Size 5,663 Sqft
Acres 0.13
Lot Dimensions 60.00 x 100.00
Property Description
Situated in a quiet community nestled within the town limits of Millsboro is this spacious 3 bedroom, 2 1/2 bathroom single family home. Once a model home, this property is loaded with features and upgrades throughout. Upon entry you will be welcomed into the formal living and dining areas. The kitchen boast stainless steel appliances and a center island. The kitchen opens directly into the family room with gas fireplace. Off the back of the home is a nicely sized sunroom with skylights and with direct access to the rear deck. The second floor features a private master bedroom with ensuite bath and walk-in closet. The finished basement simply expands the living space of this home. Enjoy watching movies or catching up on your favorite shows in the home theater. Home theater equipment is negotiable with the sale. The walk-in attic is located on the third floor and creates ample storage space.
Location
State DE
County Sussex
Area Dagsboro Hundred (31005)
Zoning TN
Rooms
Basement Full
Interior
Interior Features Ceiling Fan(s), Floor Plan - Open, Formal/Separate Dining Room, Kitchen - Island, Recessed Lighting, Walk-in Closet(s), Window Treatments, Wood Floors
Hot Water Electric
Heating Heat Pump(s)
Cooling Central A/C
Flooring Carpet, Ceramic Tile, Hardwood
Fireplaces Number 1
Fireplaces Type Gas/Propane
Equipment Dishwasher, Disposal, Dryer, Microwave, Oven/Range - Electric, Refrigerator, Washer, Water Heater
Fireplace Y
Window Features Insulated
Appliance Dishwasher, Disposal, Dryer, Microwave, Oven/Range - Electric, Refrigerator, Washer, Water Heater
Heat Source None
Laundry Main Floor
Exterior
Exterior Feature Deck(s), Porch(es)
Parking Features Garage - Front Entry
Garage Spaces 2.0
Utilities Available Cable TV Available
Water Access N
Roof Type Architectural Shingle
Accessibility None
Porch Deck(s), Porch(es)
Attached Garage 2
Total Parking Spaces 2
Garage Y
Building
Story 2
Sewer Public Sewer
Water Public
Architectural Style Contemporary
Level or Stories 2
Additional Building Above Grade
Structure Type Dry Wall
New Construction N
Schools
School District Indian River
Others
Senior Community No
Tax ID 133-21.00-21.00
Ownership Fee Simple
SqFt Source Assessor
Security Features Security System
Special Listing Condition Standard
Read Less
Want to know what your home might be worth? Contact us for a FREE valuation!

Our team is ready to help you sell your home for the highest possible price ASAP

Bought with IRENE VRENTZOS • Coldwell Banker Realty

GET MORE INFORMATION





