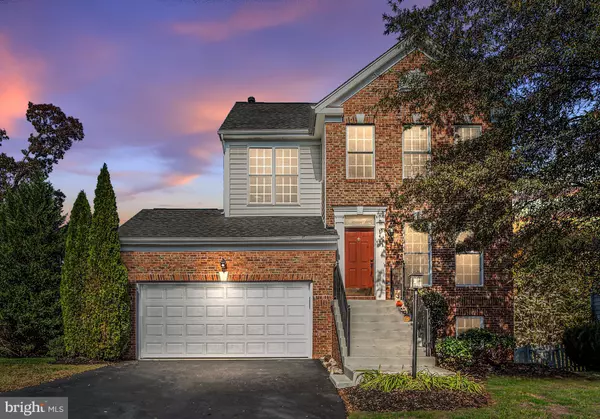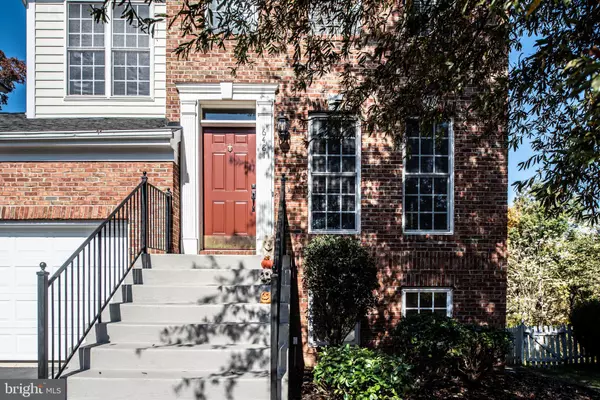$510,000
$465,000
9.7%For more information regarding the value of a property, please contact us for a free consultation.
6481 ASHBY GROVE LOOP Haymarket, VA 20169
3 Beds
3 Baths
2,234 SqFt
Key Details
Sold Price $510,000
Property Type Single Family Home
Sub Type Detached
Listing Status Sold
Purchase Type For Sale
Square Footage 2,234 sqft
Price per Sqft $228
Subdivision Piedmont
MLS Listing ID VAPW507496
Sold Date 12/01/20
Style Colonial
Bedrooms 3
Full Baths 2
Half Baths 1
HOA Fees $123/mo
HOA Y/N Y
Abv Grd Liv Area 1,726
Originating Board BRIGHT
Year Built 2003
Annual Tax Amount $5,016
Tax Year 2020
Lot Size 8,032 Sqft
Acres 0.18
Property Description
AMAZING OPPORTUNITY to own in the Prestigious, Amenity-Filled Piedmont Community! You will LOVE this Home! Fantastic Refinished Hardwood Floors Throughout the Main Level! Brand New Carpet on the Upper & Lower Levels. Fresh Custom Paint Throughout, and a Huge Deck with PRIVACY Overlooking the Trees w/ Golf Course Beyond. The OPEN CONCEPT Main Level was Ahead of Its Time! The 3 Upper Level Bedrooms allow for a LARGER PRIMARY BEDROOM, offering the Same Square Footage as this Model w/ 4 smaller bedrooms. The Lower Level has a FULL BATH ROUGH-IN, and an unfinished Potential 4th Bedroom w/ Full Window. 2-car garage offers STORAGE LOFT. HVAC New 2019. PROFESSIONAL PHOTOS coming on Friday. Sought-After Schools! Convenient to Commuter Lots/Transit to DC, Groceries (Harris Teeter & Wegmans) and Restaurants/Shops at Atlas Walk & Promenade in Gainesville. These homes are RARELY AVAILABLE IN PIEDMONT!
Location
State VA
County Prince William
Zoning PMR
Rooms
Basement Partially Finished, Full
Interior
Interior Features Attic, Breakfast Area, Carpet, Ceiling Fan(s), Combination Dining/Living, Family Room Off Kitchen, Floor Plan - Open, Wood Floors, Pantry
Hot Water Natural Gas
Heating Forced Air
Cooling Central A/C
Flooring Carpet, Wood
Fireplaces Number 1
Fireplaces Type Gas/Propane, Mantel(s)
Equipment Built-In Microwave, Dishwasher, Disposal, Dryer, Exhaust Fan, Icemaker, Oven/Range - Gas, Refrigerator, Washer, Water Heater
Fireplace Y
Appliance Built-In Microwave, Dishwasher, Disposal, Dryer, Exhaust Fan, Icemaker, Oven/Range - Gas, Refrigerator, Washer, Water Heater
Heat Source Natural Gas
Laundry Lower Floor
Exterior
Exterior Feature Deck(s)
Parking Features Garage Door Opener, Garage - Front Entry, Other
Garage Spaces 2.0
Amenities Available Basketball Courts, Club House, Common Grounds, Fitness Center, Golf Course Membership Available, Jog/Walk Path, Pool - Indoor, Pool - Outdoor, Party Room, Tennis Courts, Tot Lots/Playground
Water Access N
View Trees/Woods
Accessibility None
Porch Deck(s)
Attached Garage 2
Total Parking Spaces 2
Garage Y
Building
Story 3
Sewer Public Sewer
Water Public
Architectural Style Colonial
Level or Stories 3
Additional Building Above Grade, Below Grade
New Construction N
Schools
Elementary Schools Mountain View
Middle Schools Bull Run
High Schools Battlefield
School District Prince William County Public Schools
Others
HOA Fee Include Common Area Maintenance,Management,Pool(s),Road Maintenance,Snow Removal,Trash
Senior Community No
Tax ID 7398-12-9292
Ownership Fee Simple
SqFt Source Assessor
Special Listing Condition Standard
Read Less
Want to know what your home might be worth? Contact us for a FREE valuation!

Our team is ready to help you sell your home for the highest possible price ASAP

Bought with Laura Ann Harvey • Berkshire Hathaway HomeServices PenFed Realty
GET MORE INFORMATION





