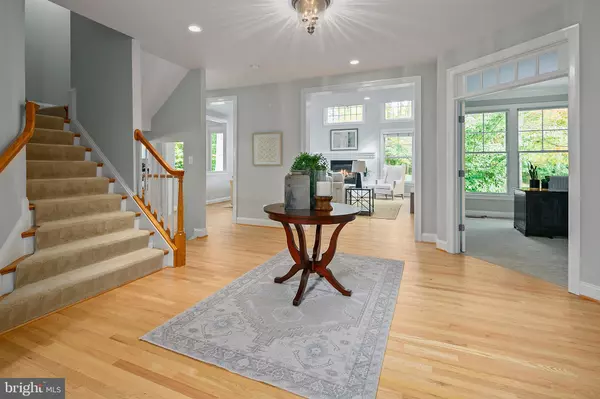$1,435,000
$1,425,000
0.7%For more information regarding the value of a property, please contact us for a free consultation.
1733 CREEK CROSSING RD Vienna, VA 22182
5 Beds
5 Baths
5,890 SqFt
Key Details
Sold Price $1,435,000
Property Type Single Family Home
Sub Type Detached
Listing Status Sold
Purchase Type For Sale
Square Footage 5,890 sqft
Price per Sqft $243
Subdivision Creek Crossing Villa
MLS Listing ID VAFX1159364
Sold Date 12/02/20
Style Colonial,Craftsman
Bedrooms 5
Full Baths 4
Half Baths 1
HOA Y/N N
Abv Grd Liv Area 4,590
Originating Board BRIGHT
Year Built 2004
Annual Tax Amount $14,796
Tax Year 2020
Lot Size 0.703 Acres
Acres 0.7
Property Description
What a wonderful place to live! This fabulous quality built Sekas home is beautifully sited on a prime landscaped lot just minutes to Tysons Corner, Silver Line Metro, Wolf Trap National Center of the Performing Arts & the Town of Vienna. Sunny & bright with generous gathering spaces & a chefs eat-in kitchen featuring stainless steel appliances, double oven, center island & silestone counters. The two-story family room has cathedral ceilings & a cozy gas fireplace. Multiple spaces for work & remote learning with a main level office, 4th level loft & class size rooms in the finished basement complete with an in-law suite, bar, gym/dance studio & rec room. On the upper level, you will find 4 generous sized bedrooms including an owners suite with tray ceilings, double walk-in closets & spacious bath with soaking tub. Enjoy the lovely outdoor space with an expansive yard with putting green & flagstone patio perfect for entertaining & gatherings. Tasteful upgrades throughout include beautiful hardwood floors, plantation shutters, classic crown & shadow box moulding, flagstone walkway & more. No need to be on the long 5 year waiting list...this home comes with a transferable Cardinal Hill Swim & Racquet Club membership! Wonderful community with award winning schools Westbriar Elementary, Kilmer Middle & Madison High School. Offer deadline has been set for 3pm on Tuesday, October 27, 2020.
Location
State VA
County Fairfax
Zoning 110
Rooms
Other Rooms Living Room, Dining Room, Primary Bedroom, Bedroom 2, Bedroom 3, Bedroom 4, Bedroom 5, Kitchen, Family Room, Exercise Room, Loft, Office, Recreation Room, Bathroom 2, Bathroom 3, Primary Bathroom, Full Bath, Half Bath
Basement Full, Fully Finished, Daylight, Partial, Heated, Improved, Side Entrance, Walkout Stairs, Windows
Interior
Interior Features Ceiling Fan(s)
Hot Water Natural Gas
Heating Programmable Thermostat, Zoned
Cooling Ceiling Fan(s), Central A/C, Programmable Thermostat, Zoned
Flooring Hardwood, Ceramic Tile, Carpet
Fireplaces Number 1
Fireplaces Type Screen
Equipment Built-In Microwave, Dryer, Washer, Cooktop, Dishwasher, Disposal, Refrigerator, Icemaker, Oven - Wall
Fireplace Y
Appliance Built-In Microwave, Dryer, Washer, Cooktop, Dishwasher, Disposal, Refrigerator, Icemaker, Oven - Wall
Heat Source Natural Gas
Exterior
Parking Features Garage - Side Entry
Garage Spaces 10.0
Water Access N
View Trees/Woods
Accessibility Other
Attached Garage 2
Total Parking Spaces 10
Garage Y
Building
Lot Description Backs to Trees, Landscaping, Level, Rear Yard, Trees/Wooded
Story 3
Sewer Public Sewer
Water Public
Architectural Style Colonial, Craftsman
Level or Stories 3
Additional Building Above Grade, Below Grade
Structure Type 9'+ Ceilings,2 Story Ceilings,Cathedral Ceilings,Dry Wall,High,Tray Ceilings
New Construction N
Schools
Elementary Schools Westbriar
Middle Schools Kilmer
High Schools Madison
School District Fairfax County Public Schools
Others
Senior Community No
Tax ID 0284 03 0004
Ownership Fee Simple
SqFt Source Assessor
Special Listing Condition Standard
Read Less
Want to know what your home might be worth? Contact us for a FREE valuation!

Our team is ready to help you sell your home for the highest possible price ASAP

Bought with Heather E Heppe • RE/MAX Select Properties

GET MORE INFORMATION





