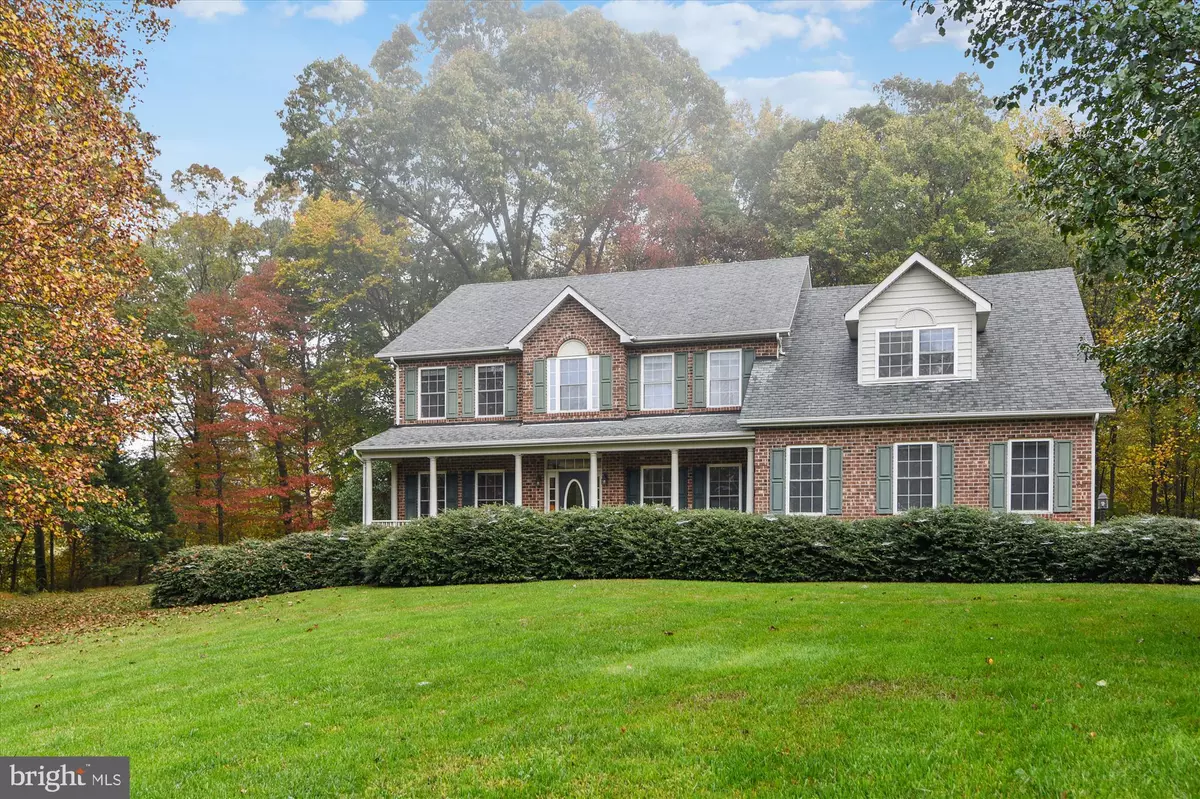$630,000
$629,900
For more information regarding the value of a property, please contact us for a free consultation.
7163 N CREST CT Warrenton, VA 20187
4 Beds
5 Baths
3,770 SqFt
Key Details
Sold Price $630,000
Property Type Single Family Home
Sub Type Detached
Listing Status Sold
Purchase Type For Sale
Square Footage 3,770 sqft
Price per Sqft $167
Subdivision Lake Whippoorwill
MLS Listing ID VAFQ167834
Sold Date 12/04/20
Style Colonial
Bedrooms 4
Full Baths 4
Half Baths 1
HOA Fees $18/ann
HOA Y/N Y
Abv Grd Liv Area 3,770
Originating Board BRIGHT
Year Built 2001
Annual Tax Amount $5,518
Tax Year 2020
Lot Size 2.662 Acres
Acres 2.66
Property Description
Fabulous 4 bedroom 4.5 bath Brick Front Colonial at the end of private cul-de-sac in great location on DC side of Warrenton VA. 2.66 acre open and wooded lot with sweeping lawn and large treed area affords lots of privacy. Unique open floor plan with 2 story family room and entry way. Huge kitchen with lots of cabinets and center island, pantry and two window above the sink looking out into the woods! Roomy office on main level with lots of windows. Really neat open staircase to upper level with over-sized owners suite with sitting area, large walk-in closet and owners bath. 3 additional large bedrooms, one with en-suite bath. Full hall bath with double vanity as well. 2 car over-sized garage with storage, full unfinished lower level with completed full bath and plumbing and electric for kitchen. Large private rear deck. Front covered porch with view of big yard. This home sits well back from the street with big front and back yard areas. Convenient with easy access to downtown Warrenton, US Route 66 and all points east.
Location
State VA
County Fauquier
Zoning R1
Rooms
Other Rooms Living Room, Dining Room, Primary Bedroom, Bedroom 2, Bedroom 3, Bedroom 4, Kitchen, Family Room, Basement, Foyer, Breakfast Room, Laundry, Office, Primary Bathroom, Full Bath, Half Bath
Basement Full, Interior Access, Unfinished, Poured Concrete, Outside Entrance, Rear Entrance, Sump Pump, Walkout Stairs
Interior
Interior Features Carpet, Ceiling Fan(s), Breakfast Area, Family Room Off Kitchen, Formal/Separate Dining Room, Kitchen - Gourmet, Kitchen - Island, Pantry, Skylight(s), Soaking Tub, Walk-in Closet(s), Window Treatments
Hot Water Natural Gas
Heating Forced Air
Cooling Central A/C
Flooring Carpet, Ceramic Tile, Vinyl
Fireplaces Number 1
Fireplaces Type Fireplace - Glass Doors, Stone, Mantel(s)
Equipment Built-In Microwave, Cooktop, Dishwasher, Icemaker, Oven - Double, Oven - Wall, Refrigerator, Water Heater
Fireplace Y
Appliance Built-In Microwave, Cooktop, Dishwasher, Icemaker, Oven - Double, Oven - Wall, Refrigerator, Water Heater
Heat Source Natural Gas
Laundry Main Floor
Exterior
Exterior Feature Deck(s), Porch(es)
Parking Features Additional Storage Area, Garage - Side Entry, Inside Access, Oversized
Garage Spaces 2.0
Utilities Available Cable TV, Under Ground
Water Access N
View Garden/Lawn, Trees/Woods
Roof Type Asphalt
Accessibility None
Porch Deck(s), Porch(es)
Attached Garage 2
Total Parking Spaces 2
Garage Y
Building
Lot Description Cul-de-sac, Front Yard, Landscaping, No Thru Street, Open, Partly Wooded, Private, Rear Yard, Trees/Wooded
Story 3
Sewer On Site Septic
Water Public
Architectural Style Colonial
Level or Stories 3
Additional Building Above Grade, Below Grade
Structure Type 9'+ Ceilings,2 Story Ceilings,Dry Wall
New Construction N
Schools
Elementary Schools P.B. Smith
Middle Schools Warrenton
High Schools Kettle Run
School District Fauquier County Public Schools
Others
Senior Community No
Tax ID 6995-44-0143
Ownership Fee Simple
SqFt Source Assessor
Horse Property N
Special Listing Condition Standard
Read Less
Want to know what your home might be worth? Contact us for a FREE valuation!

Our team is ready to help you sell your home for the highest possible price ASAP

Bought with Ashley O'Brien • RE/MAX Allegiance

GET MORE INFORMATION





