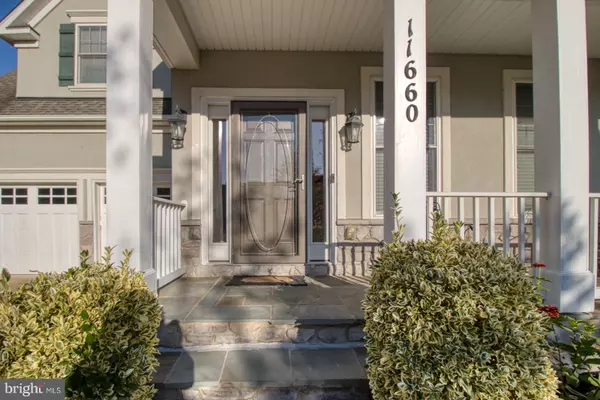$455,000
$454,900
For more information regarding the value of a property, please contact us for a free consultation.
11660 HEART RIVER CT Waldorf, MD 20602
4 Beds
5 Baths
3,834 SqFt
Key Details
Sold Price $455,000
Property Type Single Family Home
Sub Type Detached
Listing Status Sold
Purchase Type For Sale
Square Footage 3,834 sqft
Price per Sqft $118
Subdivision St Charles Sheffield
MLS Listing ID MDCH219052
Sold Date 12/28/20
Style Colonial
Bedrooms 4
Full Baths 3
Half Baths 2
HOA Fees $79/ann
HOA Y/N Y
Abv Grd Liv Area 2,616
Originating Board BRIGHT
Year Built 2006
Annual Tax Amount $4,736
Tax Year 2020
Lot Size 6,071 Sqft
Acres 0.14
Property Description
Immaculate home located in sought after St. Charles Sheffield neighborhood. Freshly painted, new carpet, recently finished basement with a media room currently used as a gym, large owner suite with amazing walk-in closet, full of updates, huge patio perfect for entertaining, house shows pride of home ownership. Located in a cul-de-sac setting, within walking distance to walking trails, ponds, community pool, club house and more. Commuters delight with easy access to Rts 5 & 301, public transportation and more. Won't last!!! For virtual showing: https://my.matterport.com/show/?m=Sf6WmbU7Tyh&ts=5
Location
State MD
County Charles
Zoning PUD
Rooms
Basement Fully Finished, Sump Pump, Windows, Heated, Outside Entrance, Interior Access
Interior
Hot Water Natural Gas
Heating Heat Pump(s)
Cooling Central A/C, Ceiling Fan(s)
Fireplaces Number 1
Fireplace Y
Heat Source Natural Gas
Exterior
Exterior Feature Deck(s)
Parking Features Garage - Front Entry, Garage Door Opener, Inside Access
Garage Spaces 4.0
Utilities Available Natural Gas Available, Water Available
Amenities Available Club House, Common Grounds, Pool - Outdoor, Tot Lots/Playground, Other
Water Access Y
Roof Type Asphalt
Accessibility Other
Porch Deck(s)
Attached Garage 2
Total Parking Spaces 4
Garage Y
Building
Story 3
Sewer Public Sewer
Water Public
Architectural Style Colonial
Level or Stories 3
Additional Building Above Grade, Below Grade
New Construction N
Schools
School District Charles County Public Schools
Others
HOA Fee Include Management,Pool(s),Recreation Facility
Senior Community No
Tax ID 0906309127
Ownership Fee Simple
SqFt Source Assessor
Security Features Security System,Exterior Cameras,Smoke Detector
Horse Property N
Special Listing Condition Standard
Read Less
Want to know what your home might be worth? Contact us for a FREE valuation!

Our team is ready to help you sell your home for the highest possible price ASAP

Bought with Angela C Williams • Exit Community Realty

GET MORE INFORMATION





