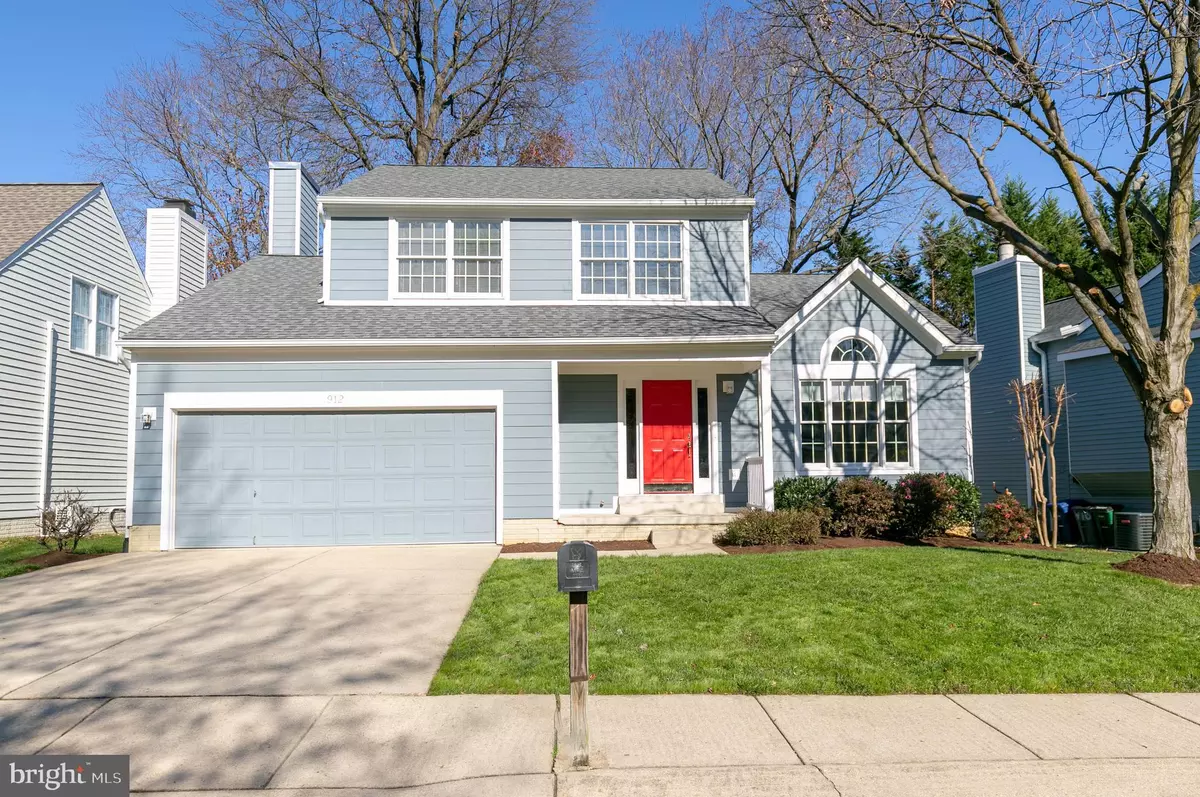$515,000
$495,000
4.0%For more information regarding the value of a property, please contact us for a free consultation.
912 LANGDON CT Annapolis, MD 21403
3 Beds
3 Baths
2,204 SqFt
Key Details
Sold Price $515,000
Property Type Single Family Home
Sub Type Detached
Listing Status Sold
Purchase Type For Sale
Square Footage 2,204 sqft
Price per Sqft $233
Subdivision Eastport
MLS Listing ID MDAA454220
Sold Date 01/04/21
Style Colonial
Bedrooms 3
Full Baths 2
Half Baths 1
HOA Fees $16/ann
HOA Y/N Y
Abv Grd Liv Area 1,704
Originating Board BRIGHT
Year Built 1994
Annual Tax Amount $5,912
Tax Year 2020
Lot Size 5,472 Sqft
Acres 0.13
Property Description
JUST LISTED! Don't miss out on this one. These original owners have METICULOUSLY MAINTAINED this home. Big costly items that have all been recently replaced include Hardie Plank Siding and Maintenance Free External Trim (AZEK). SS Chimney Cap, Entire HVAC System, Hot Water Heater, Gas Range with Double Oven, SS Range Hood, SS Dishwasher and YES the ROOF! The living room of this colonial shows bright and airy with the cathedral ceiling and gorgeous atrium window and you will enjoy the cold winter nights cozied up in the family room with a wood burning fireplace and new carpet. The kitchen perfectly flows to the dining room and the family room making entertaining or just everyday living easier. An exterior deck and fenced rear yard are just two more reasons not to miss out on this home. The lower level has been finished with an office, recreation room, storage and laundry area and there is an egress window for your safety or make it into a 4th bedroom. Over 2200 sq. ft of finished living space! The community of Ambridge and this home are close to shopping, Quite Water's Park and downtown Annapolis. Come live and enjoy the Annapolis Lifestyle!
Location
State MD
County Anne Arundel
Zoning RESIDENTIAL
Rooms
Other Rooms Living Room, Dining Room, Primary Bedroom, Bedroom 2, Bedroom 3, Kitchen, Family Room, Foyer, Laundry, Office, Recreation Room, Storage Room, Primary Bathroom, Full Bath, Half Bath
Basement Fully Finished, Interior Access, Space For Rooms
Interior
Interior Features Attic, Carpet, Ceiling Fan(s), Family Room Off Kitchen, Floor Plan - Traditional, Formal/Separate Dining Room, Primary Bath(s), Tub Shower, Upgraded Countertops, Walk-in Closet(s), Wood Floors, Window Treatments, Wainscotting
Hot Water Natural Gas
Heating Forced Air, Programmable Thermostat
Cooling Central A/C, Ceiling Fan(s), Programmable Thermostat
Flooring Carpet, Hardwood, Ceramic Tile
Fireplaces Number 1
Fireplaces Type Mantel(s), Fireplace - Glass Doors, Screen, Wood
Equipment Dishwasher, Disposal, Dryer - Gas, Exhaust Fan, Humidifier, Oven/Range - Gas, Oven - Double, Range Hood, Refrigerator, Stainless Steel Appliances, Washer, Water Heater
Fireplace Y
Window Features Double Pane,Insulated,Screens,Vinyl Clad,Atrium
Appliance Dishwasher, Disposal, Dryer - Gas, Exhaust Fan, Humidifier, Oven/Range - Gas, Oven - Double, Range Hood, Refrigerator, Stainless Steel Appliances, Washer, Water Heater
Heat Source Natural Gas
Laundry Basement
Exterior
Exterior Feature Deck(s), Porch(es)
Parking Features Garage - Front Entry, Garage Door Opener, Inside Access
Garage Spaces 4.0
Fence Fully, Rear
Utilities Available Cable TV, Natural Gas Available, Phone Available, Sewer Available, Water Available, Under Ground
Amenities Available Common Grounds
Water Access N
Roof Type Architectural Shingle
Accessibility None
Porch Deck(s), Porch(es)
Attached Garage 2
Total Parking Spaces 4
Garage Y
Building
Story 3
Sewer Public Sewer
Water Public
Architectural Style Colonial
Level or Stories 3
Additional Building Above Grade, Below Grade
Structure Type Cathedral Ceilings,Vaulted Ceilings
New Construction N
Schools
School District Anne Arundel County Public Schools
Others
Pets Allowed Y
HOA Fee Include Common Area Maintenance
Senior Community No
Tax ID 020601690036677
Ownership Fee Simple
SqFt Source Assessor
Security Features Carbon Monoxide Detector(s),Smoke Detector
Special Listing Condition Standard
Pets Allowed No Pet Restrictions
Read Less
Want to know what your home might be worth? Contact us for a FREE valuation!

Our team is ready to help you sell your home for the highest possible price ASAP

Bought with Christina Marie Cavallaro • RE/MAX Premiere Selections

GET MORE INFORMATION





