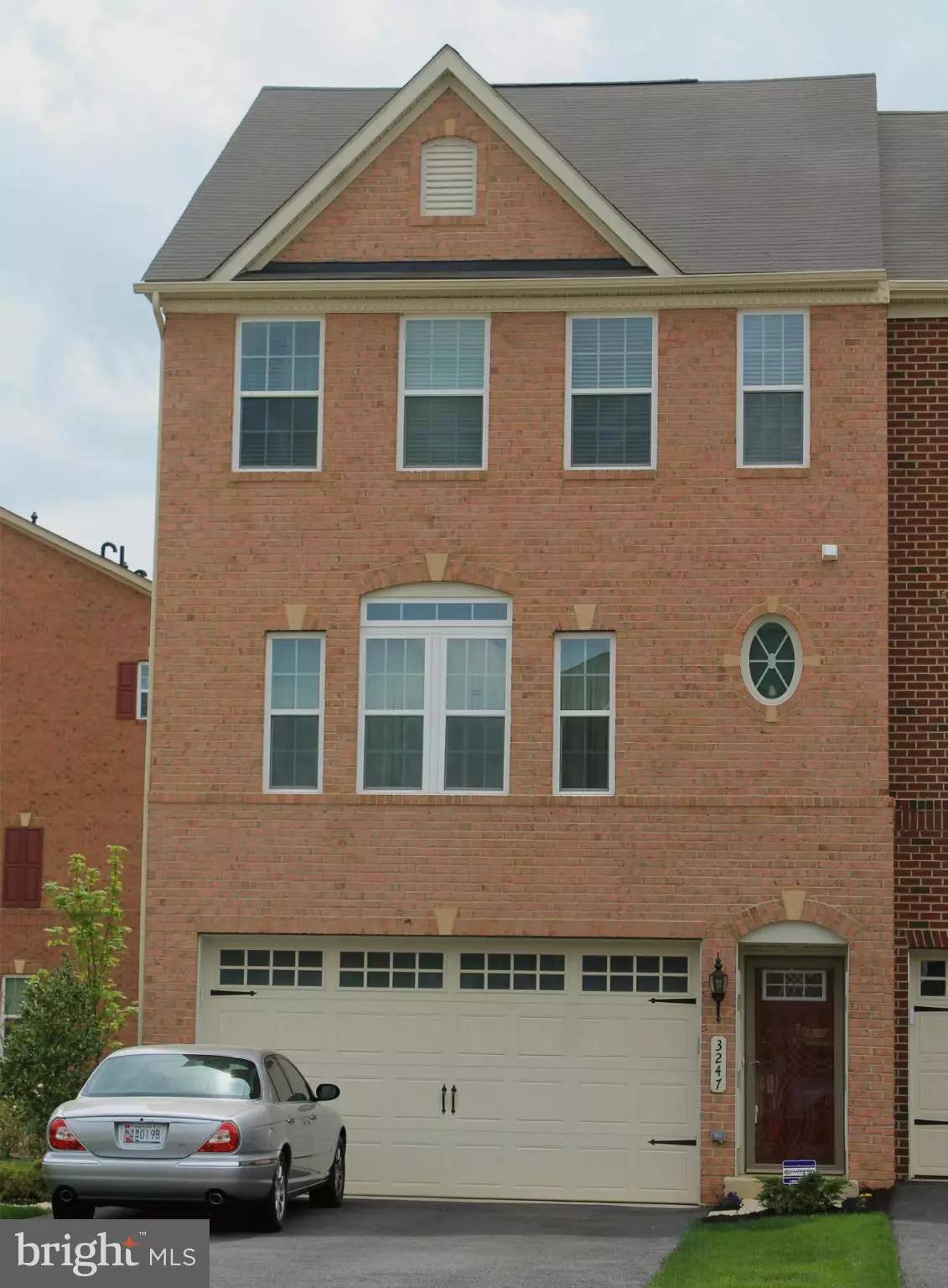$350,000
$350,000
For more information regarding the value of a property, please contact us for a free consultation.
3247 CAREYSBROOK CT Waldorf, MD 20601
3 Beds
3 Baths
2,500 SqFt
Key Details
Sold Price $350,000
Property Type Townhouse
Sub Type End of Row/Townhouse
Listing Status Sold
Purchase Type For Sale
Square Footage 2,500 sqft
Price per Sqft $140
Subdivision Adams Crossing
MLS Listing ID 1000450457
Sold Date 08/05/15
Style Colonial
Bedrooms 3
Full Baths 2
Half Baths 1
HOA Fees $65/mo
HOA Y/N Y
Abv Grd Liv Area 2,500
Originating Board MRIS
Year Built 2013
Annual Tax Amount $3,916
Tax Year 2014
Lot Size 2,614 Sqft
Acres 0.06
Property Description
You'll imagine your life here the moment you set foot inside. Feel the luxury as you step onto the plush carpeting, enjoy morning coffee on the no maint deck. A beautiful bay window in the dining room just off the kitchen makes meal time a treat. The master suite w/sitting room is a private oasis. This model is the largest in the community and is no longer being built by the builder! Call us Now!
Location
State MD
County Charles
Zoning PRD
Interior
Interior Features Kitchen - Island, Family Room Off Kitchen, Breakfast Area, Dining Area, Kitchen - Eat-In, Primary Bath(s), Chair Railings, Crown Moldings, Upgraded Countertops
Hot Water Natural Gas
Heating Energy Star Heating System, Forced Air
Cooling Central A/C, Energy Star Cooling System
Equipment Washer/Dryer Hookups Only, Dishwasher, Cooktop, Exhaust Fan, Microwave, Oven - Double, Oven - Self Cleaning, Oven - Wall
Fireplace N
Appliance Washer/Dryer Hookups Only, Dishwasher, Cooktop, Exhaust Fan, Microwave, Oven - Double, Oven - Self Cleaning, Oven - Wall
Heat Source Electric
Exterior
Parking Features Garage Door Opener
Garage Spaces 2.0
Water Access N
Roof Type Asphalt
Accessibility None
Attached Garage 2
Total Parking Spaces 2
Garage Y
Private Pool N
Building
Story 3+
Sewer Public Sewer
Water Public
Architectural Style Colonial
Level or Stories 3+
Additional Building Above Grade
New Construction Y
Schools
School District Charles County Public Schools
Others
Senior Community No
Tax ID 0906351556
Ownership Fee Simple
Security Features Monitored,Motion Detectors,Main Entrance Lock,Sprinkler System - Indoor,Smoke Detector,Security System
Special Listing Condition Standard
Read Less
Want to know what your home might be worth? Contact us for a FREE valuation!

Our team is ready to help you sell your home for the highest possible price ASAP

Bought with Ross M Simone • RE/MAX 100
GET MORE INFORMATION





