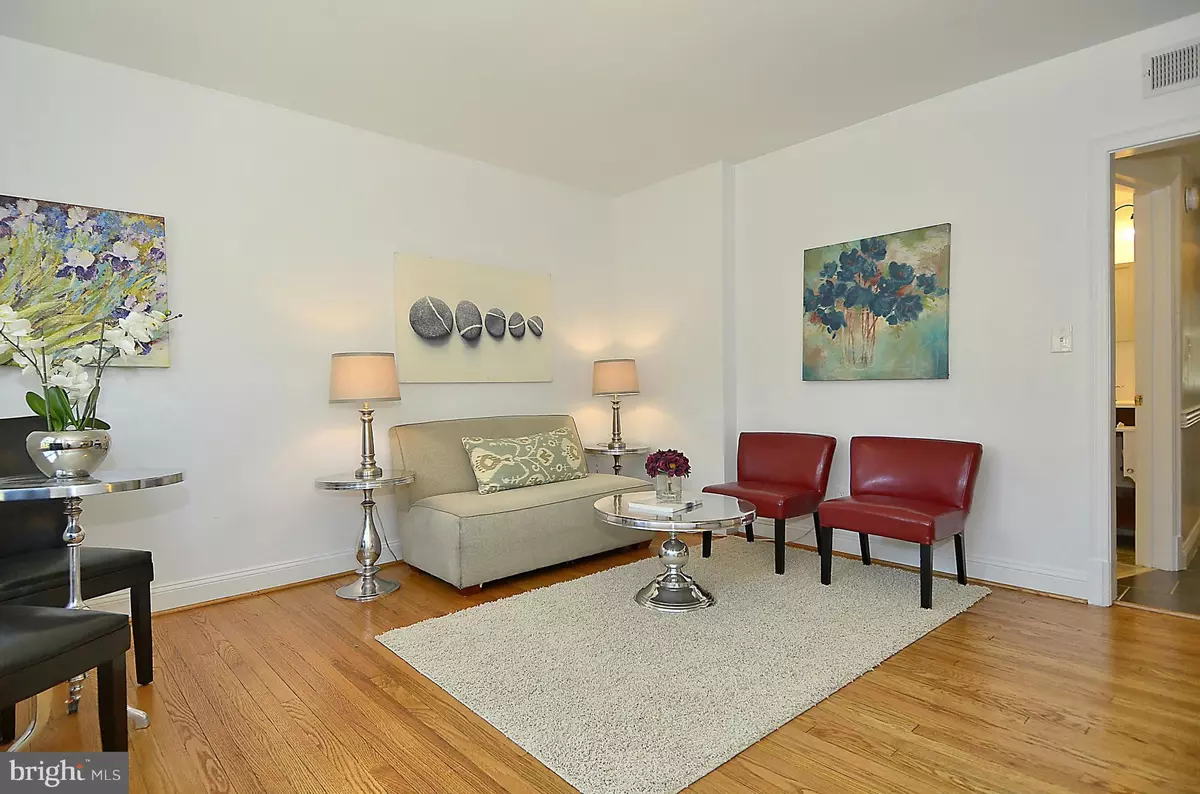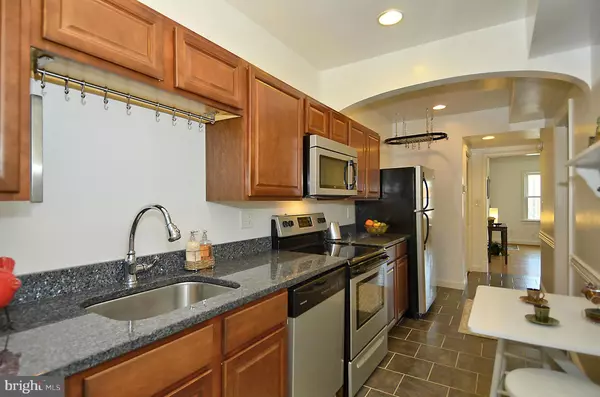$247,000
$239,000
3.3%For more information regarding the value of a property, please contact us for a free consultation.
1400 OGLETHORPE ST NW #7 Washington, DC 20011
1 Bed
1 Bath
678 SqFt
Key Details
Sold Price $247,000
Property Type Condo
Sub Type Condo/Co-op
Listing Status Sold
Purchase Type For Sale
Square Footage 678 sqft
Price per Sqft $364
Subdivision 16Th Street Heights
MLS Listing ID 1001348301
Sold Date 09/14/15
Style Federal
Bedrooms 1
Full Baths 1
Condo Fees $185/mo
HOA Y/N N
Abv Grd Liv Area 678
Originating Board MRIS
Year Built 1938
Tax Year 2014
Property Sub-Type Condo/Co-op
Property Description
City style with exquisite condition. Great living spaces, second possible bedroom. Hardwood floors, freshly painted, all the must-have's. Top floor privacy, wash/dryer in unit, modern bath and great sized bedroom with a wall of closets. Clever kitchen with granite tops and built in table and shelving. Sunroom/office space too! Private deck and parking too! DC living.
Location
State DC
County Washington
Rooms
Other Rooms Study
Main Level Bedrooms 1
Interior
Interior Features Breakfast Area, Upgraded Countertops, Wood Floors, Floor Plan - Open
Hot Water Electric
Heating Heat Pump(s)
Cooling Central A/C
Equipment Dishwasher, Disposal, Dryer - Front Loading, Microwave, Stove, Washer - Front Loading
Fireplace N
Appliance Dishwasher, Disposal, Dryer - Front Loading, Microwave, Stove, Washer - Front Loading
Heat Source Electric
Exterior
Parking On Site 1
Community Features Pets - Allowed, Pets - Size Restrict
Amenities Available Common Grounds, Extra Storage, Picnic Area
Water Access N
Roof Type Composite
Accessibility Other
Garage N
Private Pool N
Building
Story 1
Unit Features Garden 1 - 4 Floors
Foundation Concrete Perimeter
Sewer Public Sewer
Water Public
Architectural Style Federal
Level or Stories 1
Additional Building Above Grade
New Construction N
Schools
Elementary Schools Brightwood Educational Campus
School District District Of Columbia Public Schools
Others
HOA Fee Include Sewer,Water,Insurance,Snow Removal,Trash
Senior Community No
Tax ID 2724//2007
Ownership Condominium
Special Listing Condition Standard
Read Less
Want to know what your home might be worth? Contact us for a FREE valuation!

Our team is ready to help you sell your home for the highest possible price ASAP

Bought with PHILIP DICKSON • Long & Foster Real Estate, Inc.
GET MORE INFORMATION





