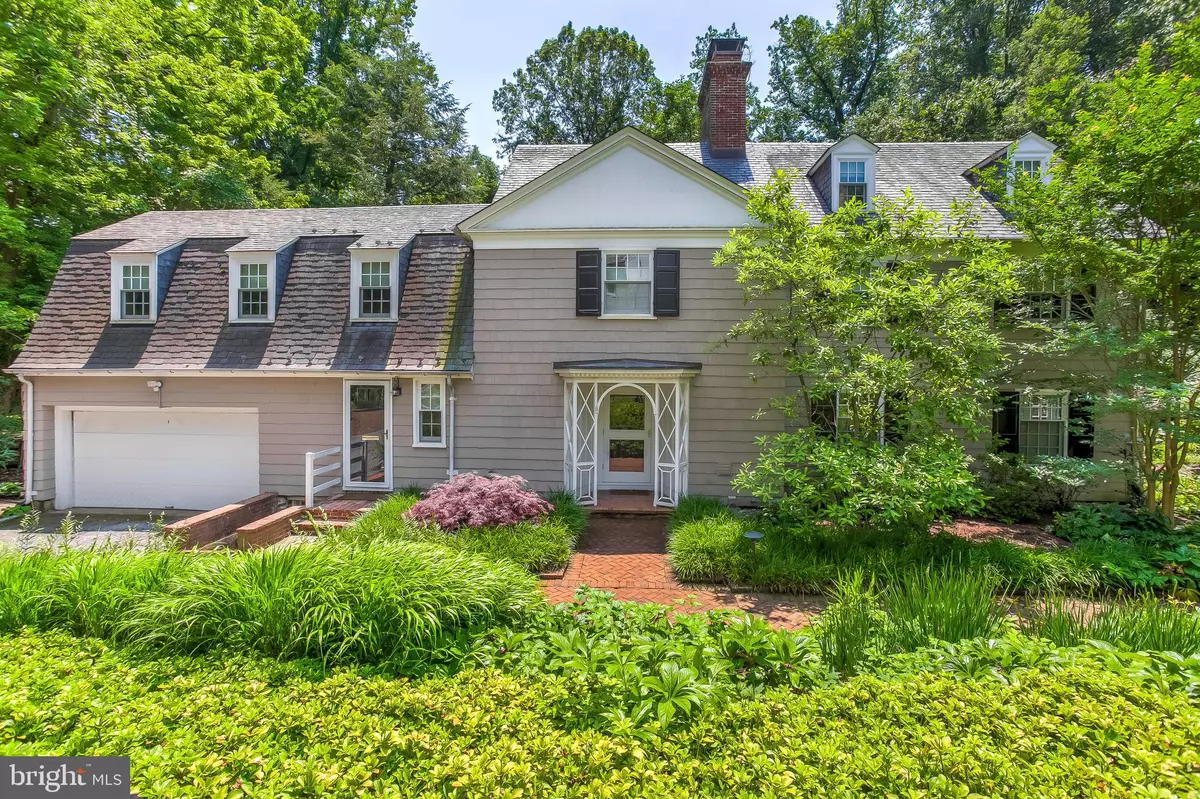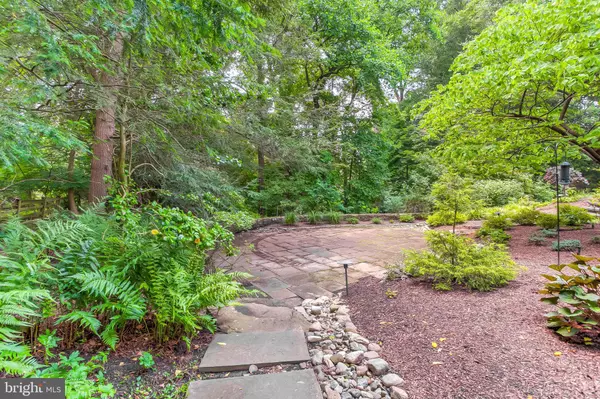$760,000
$799,000
4.9%For more information regarding the value of a property, please contact us for a free consultation.
5601 WAYCREST LN Baltimore, MD 21210
4 Beds
4 Baths
2,913 SqFt
Key Details
Sold Price $760,000
Property Type Single Family Home
Sub Type Detached
Listing Status Sold
Purchase Type For Sale
Square Footage 2,913 sqft
Price per Sqft $260
Subdivision Poplar Hill
MLS Listing ID MDBA527640
Sold Date 02/08/21
Style Colonial
Bedrooms 4
Full Baths 3
Half Baths 1
HOA Y/N N
Abv Grd Liv Area 2,913
Originating Board BRIGHT
Year Built 1935
Annual Tax Amount $14,221
Tax Year 2019
Lot Size 0.277 Acres
Acres 0.28
Property Description
Designed by noted Baltimore architects Palmer & Lamdin in the 1930s and later enhanced by landscape architectural design by Oehme, van Sweden, thoughtful details abound at this private Poplar Hill residence. From the brick herringbone patterned front walk to the renovated Delbert Adams cooks' kitchen to the large bluestone patio, 5601 Waycrest lends itself equally well to comfortable family living and elegant entertaining. A neutral palette and wood floors throughout make inside as soothing as the concrete and stone falling water fountain does outside. Spacious living and dining rooms feature multi-paned bay windows and access to the brick floored screened porch. In addition to a large primary bedroom with en suite bath, walk-in closets and access to a screened porch aerie, the second floor offers two or three additional bedrooms and two additional full baths. The natural light-filled third floor provides flexibility for additional bedroom, office or studio space. 25 new double-hung Pella windows, ample closet space, built-in cabinetry, zoned air-conditioning and a two car garage with automatic opener help makes this special home easy to live in. Quietly elegant, rarely available and thoroughly captivating, this home will please the most discriminating buyers.
Location
State MD
County Baltimore City
Zoning R-1-D
Direction North
Rooms
Other Rooms Living Room, Dining Room, Primary Bedroom, Bedroom 2, Bedroom 3, Bedroom 4, Kitchen, Den, Foyer, Laundry, Recreation Room, Utility Room, Bathroom 2, Bathroom 3, Primary Bathroom, Half Bath
Basement Other
Interior
Interior Features Built-Ins, Crown Moldings, Double/Dual Staircase, Floor Plan - Traditional, Formal/Separate Dining Room, Kitchen - Eat-In, Kitchen - Gourmet, Primary Bath(s), Recessed Lighting, Skylight(s), Sprinkler System, Walk-in Closet(s), Wood Floors
Hot Water Natural Gas
Heating Baseboard - Electric, Forced Air
Cooling Central A/C
Flooring Hardwood
Fireplaces Number 2
Equipment Dishwasher, Dryer, Extra Refrigerator/Freezer, Oven/Range - Gas, Refrigerator, Six Burner Stove, Washer
Window Features Double Hung,Bay/Bow,Double Pane,Energy Efficient,Replacement,Screens,Skylights
Appliance Dishwasher, Dryer, Extra Refrigerator/Freezer, Oven/Range - Gas, Refrigerator, Six Burner Stove, Washer
Heat Source Natural Gas
Laundry Basement
Exterior
Parking Features Garage Door Opener, Garage - Front Entry
Garage Spaces 2.0
Water Access N
Roof Type Slate
Accessibility None
Attached Garage 2
Total Parking Spaces 2
Garage Y
Building
Lot Description Cul-de-sac, Landscaping, No Thru Street, Partly Wooded, Private, Rear Yard
Story 4
Foundation Stone
Sewer On Site Septic
Water Public
Architectural Style Colonial
Level or Stories 4
Additional Building Above Grade, Below Grade
Structure Type Plaster Walls,Beamed Ceilings
New Construction N
Schools
Elementary Schools Mt. Washington
Middle Schools Mt. Washington
School District Baltimore City Public Schools
Others
Senior Community No
Tax ID 0327154820B040
Ownership Fee Simple
SqFt Source Assessor
Special Listing Condition Standard
Read Less
Want to know what your home might be worth? Contact us for a FREE valuation!

Our team is ready to help you sell your home for the highest possible price ASAP

Bought with Amanda B Mitchell • Monument Sotheby's International Realty
GET MORE INFORMATION





