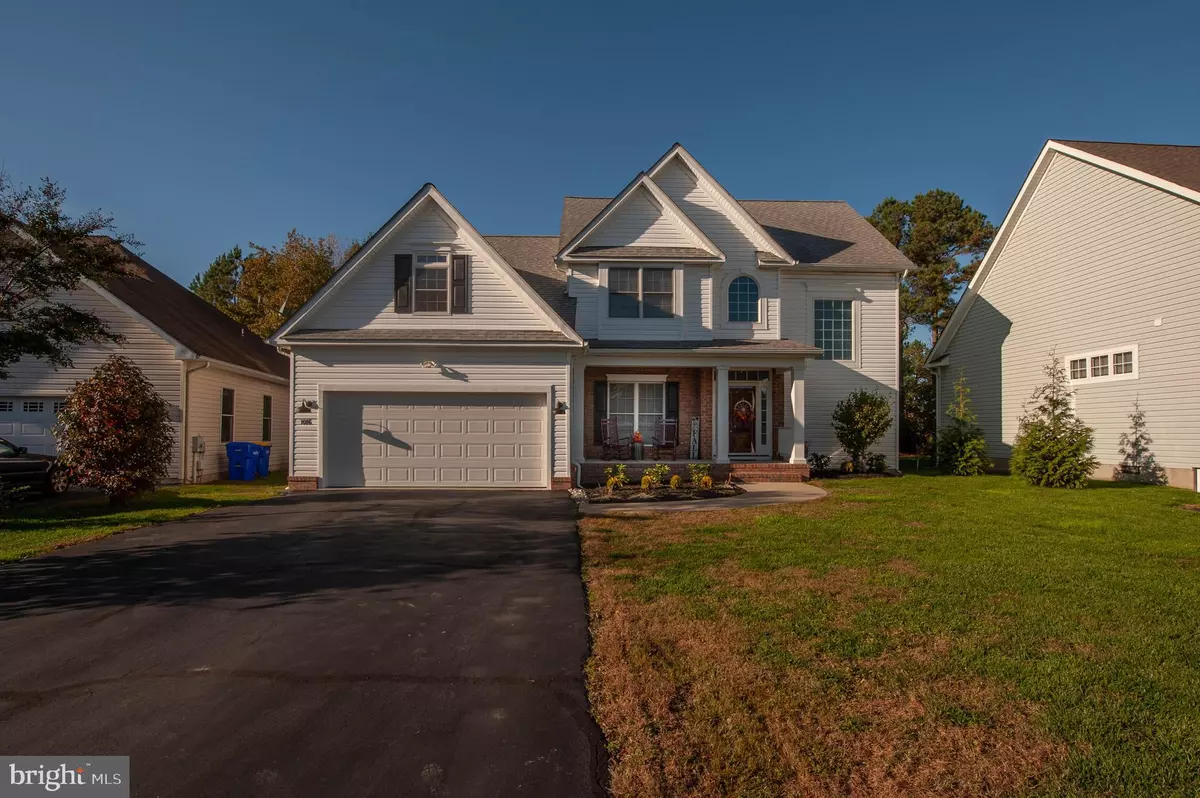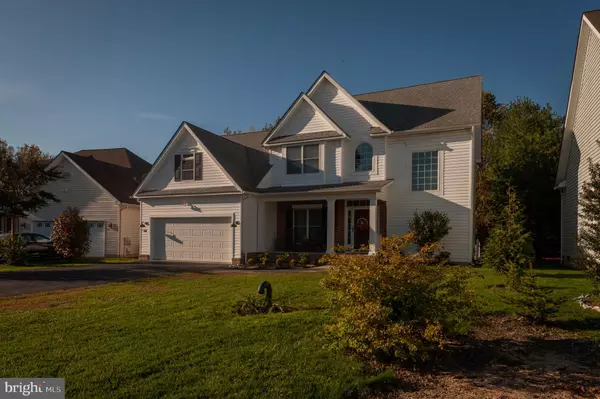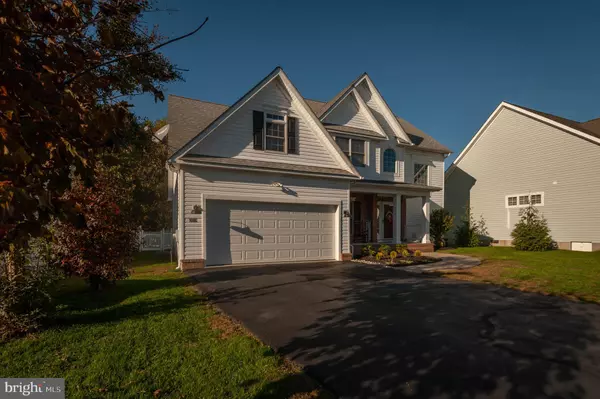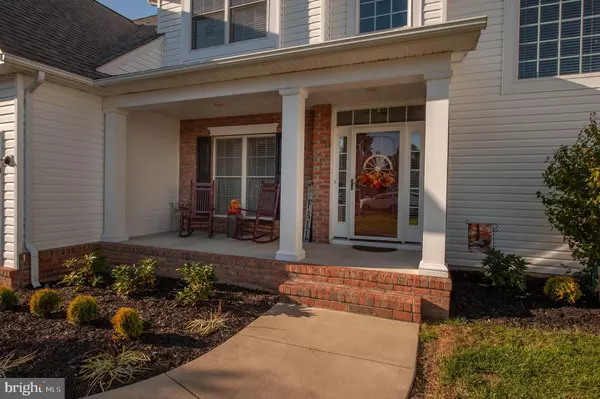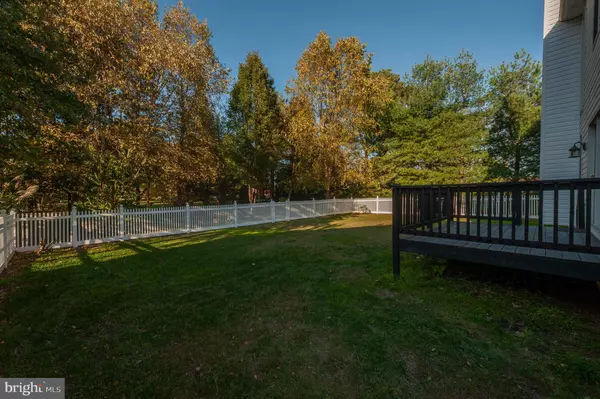$455,000
$435,000
4.6%For more information regarding the value of a property, please contact us for a free consultation.
1016 AVALON CT Stevensville, MD 21666
4 Beds
3 Baths
2,063 SqFt
Key Details
Sold Price $455,000
Property Type Single Family Home
Sub Type Detached
Listing Status Sold
Purchase Type For Sale
Square Footage 2,063 sqft
Price per Sqft $220
Subdivision Mayfair Glen
MLS Listing ID MDQA145878
Sold Date 02/10/21
Style Colonial
Bedrooms 4
Full Baths 2
Half Baths 1
HOA Y/N N
Abv Grd Liv Area 2,063
Originating Board BRIGHT
Year Built 2004
Annual Tax Amount $4,029
Tax Year 2020
Lot Size 8,094 Sqft
Acres 0.19
Property Description
Immaculate and Inviting! This home has been meticulously cared for so you can move right in! Open and airy with Vaulted ceilings and a huge kitchen and family room area plus formal dining! An amazing owner's suite with En Suite bath, jetted tub, separate shower and water closet , Main level bedroom with 1/2 bath that can be converted easily to full bath, Fully fenced back yard that backs to wooded land. New paint and lighting thruout. New upstairs HVAC, Come take a look and you won't want to leave. Awesome location 5 min to the bridge! OPEN HOUSE SAT 1/9 12-2
Location
State MD
County Queen Annes
Zoning NC-15
Rooms
Other Rooms Living Room, Dining Room, Kitchen
Main Level Bedrooms 1
Interior
Interior Features Carpet, Ceiling Fan(s), Dining Area, Entry Level Bedroom, Family Room Off Kitchen, Kitchen - Eat-In, Soaking Tub, Stall Shower, Tub Shower, Walk-in Closet(s)
Hot Water Electric
Heating Heat Pump(s)
Cooling Heat Pump(s), Central A/C
Fireplaces Number 1
Heat Source Electric
Exterior
Parking Features Garage - Front Entry
Garage Spaces 6.0
Water Access N
Roof Type Architectural Shingle
Accessibility None
Attached Garage 2
Total Parking Spaces 6
Garage Y
Building
Story 2
Sewer Public Sewer
Water Public
Architectural Style Colonial
Level or Stories 2
Additional Building Above Grade, Below Grade
New Construction N
Schools
School District Queen Anne'S County Public Schools
Others
Senior Community No
Tax ID 1804116704
Ownership Fee Simple
SqFt Source Assessor
Acceptable Financing FHA, Conventional, VA
Listing Terms FHA, Conventional, VA
Financing FHA,Conventional,VA
Special Listing Condition Standard
Read Less
Want to know what your home might be worth? Contact us for a FREE valuation!

Our team is ready to help you sell your home for the highest possible price ASAP

Bought with Lawrence Doyle • Long & Foster Real Estate, Inc.

GET MORE INFORMATION

