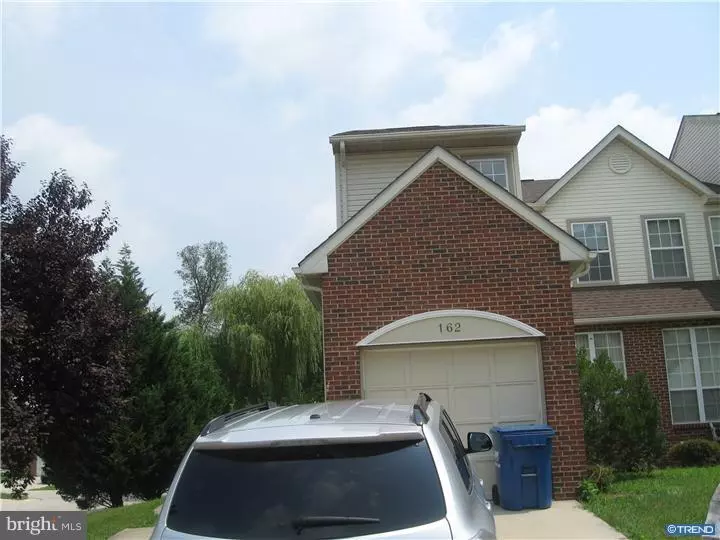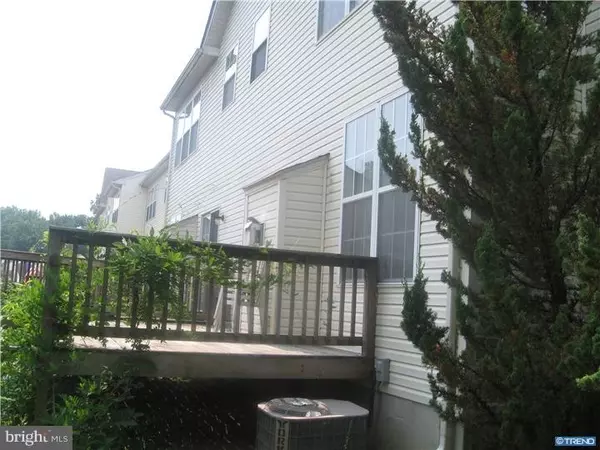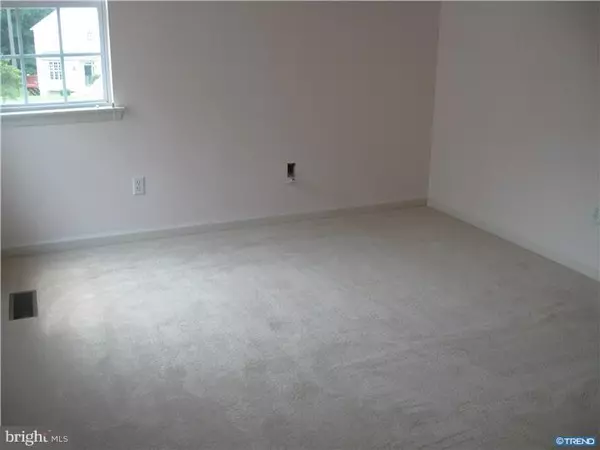$179,000
$174,900
2.3%For more information regarding the value of a property, please contact us for a free consultation.
162 TUCKAHOE LN Bear, DE 19701
3 Beds
4 Baths
1,775 SqFt
Key Details
Sold Price $179,000
Property Type Townhouse
Sub Type End of Row/Townhouse
Listing Status Sold
Purchase Type For Sale
Square Footage 1,775 sqft
Price per Sqft $100
Subdivision Village Of Becks Pond
MLS Listing ID 1003987060
Sold Date 08/15/12
Style Other
Bedrooms 3
Full Baths 2
Half Baths 2
HOA Fees $13/ann
HOA Y/N Y
Abv Grd Liv Area 1,775
Originating Board TREND
Year Built 1998
Annual Tax Amount $1,630
Tax Year 2011
Lot Size 6,970 Sqft
Acres 0.16
Lot Dimensions 138 X 49
Property Description
This is a great opportunity to own an end unit townhome in Village of Becks Pond. The home has two good size bedrooms, a nice loft and a full finished basement. This townhome is located near major roads, shopping and public transportation. This is a corporate owned property and is being sold AS-IS; WHERE-IS. All inspections are for information purposes only. Contracts will not be renegotiated once accepted; bank addenda will be supplied after the offer is accepted. All offers require proof of funds. Minimum deposit of $1,000 earnest money required for all offers. Buyers must be preapproved by Delaware Financial, but may ultimately go with lender of their choice.
Location
State DE
County New Castle
Area Newark/Glasgow (30905)
Zoning NCTH
Rooms
Other Rooms Living Room, Dining Room, Primary Bedroom, Bedroom 2, Kitchen, Family Room, Bedroom 1, Attic
Basement Full, Fully Finished
Interior
Interior Features Primary Bath(s), Kitchen - Eat-In
Hot Water Natural Gas
Heating Gas, Forced Air
Cooling Central A/C
Flooring Fully Carpeted, Tile/Brick
Fireplaces Number 1
Fireplaces Type Gas/Propane
Fireplace Y
Heat Source Natural Gas
Laundry Upper Floor
Exterior
Exterior Feature Deck(s)
Garage Spaces 1.0
Water Access N
Roof Type Pitched
Accessibility None
Porch Deck(s)
Total Parking Spaces 1
Garage N
Building
Story 2
Foundation Concrete Perimeter
Sewer Public Sewer
Water Public
Architectural Style Other
Level or Stories 2
Additional Building Above Grade
New Construction N
Schools
School District Christina
Others
Tax ID 1101930148
Ownership Fee Simple
Acceptable Financing Conventional, VA, FHA 203(b)
Listing Terms Conventional, VA, FHA 203(b)
Financing Conventional,VA,FHA 203(b)
Special Listing Condition REO (Real Estate Owned)
Read Less
Want to know what your home might be worth? Contact us for a FREE valuation!

Our team is ready to help you sell your home for the highest possible price ASAP

Bought with Lynette S Scott • BHHS Fox & Roach-Christiana

GET MORE INFORMATION





