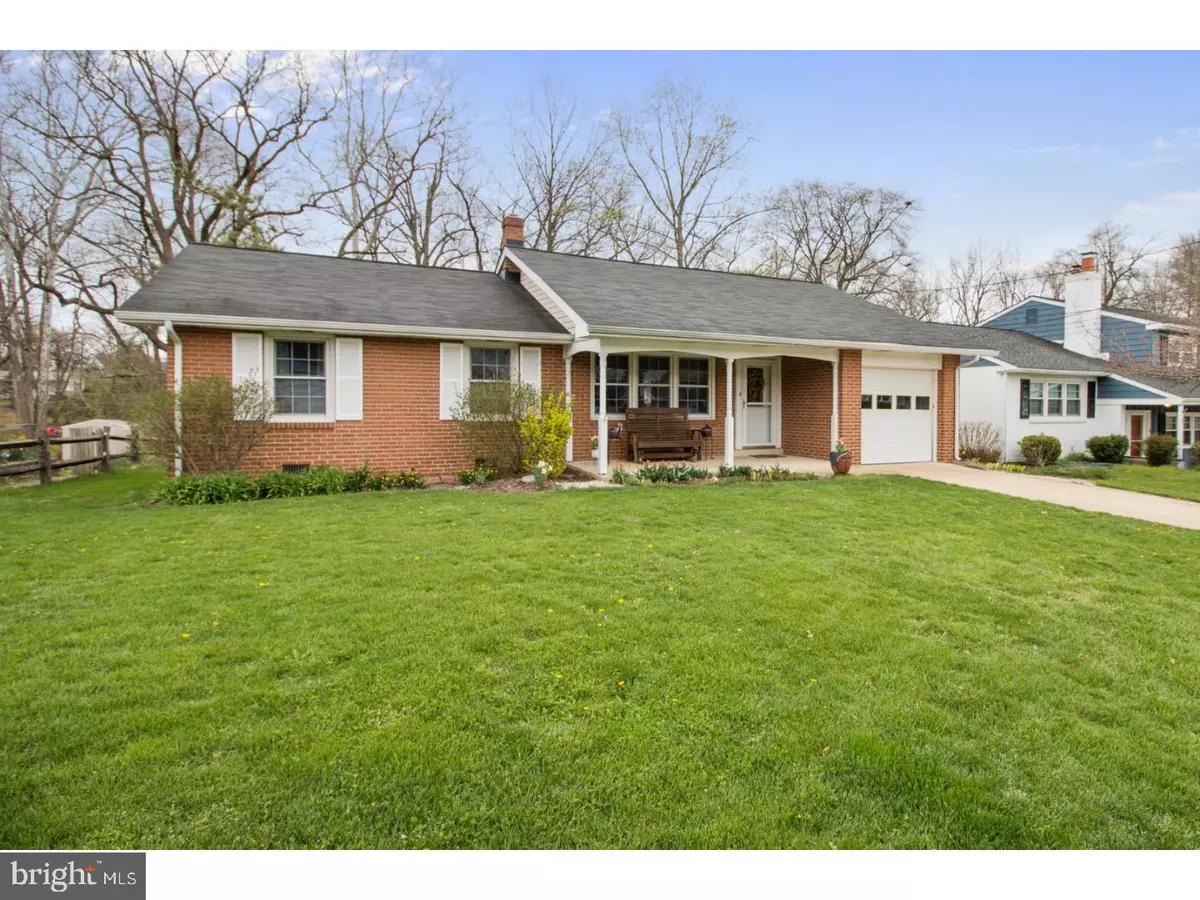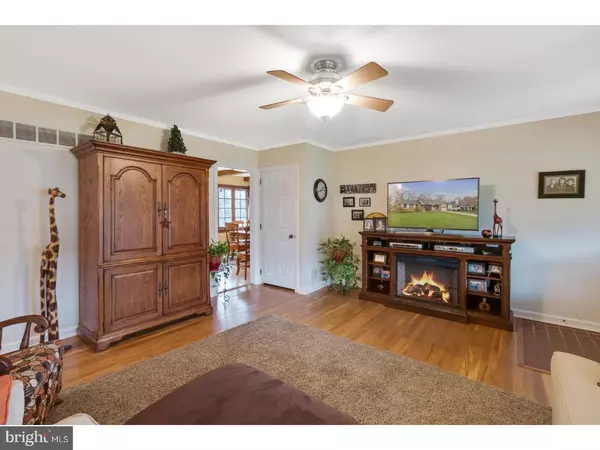$252,000
$249,500
1.0%For more information regarding the value of a property, please contact us for a free consultation.
2707 E RIDING DR Wilmington, DE 19808
3 Beds
2 Baths
1,550 SqFt
Key Details
Sold Price $252,000
Property Type Single Family Home
Sub Type Detached
Listing Status Sold
Purchase Type For Sale
Square Footage 1,550 sqft
Price per Sqft $162
Subdivision Highlands Heritage
MLS Listing ID 1000426376
Sold Date 05/30/18
Style Ranch/Rambler
Bedrooms 3
Full Baths 1
Half Baths 1
HOA Y/N N
Abv Grd Liv Area 1,550
Originating Board TREND
Year Built 1965
Annual Tax Amount $1,916
Tax Year 2017
Lot Size 7,405 Sqft
Acres 0.17
Lot Dimensions 65X115
Property Description
Welcome home to this brick ranch home in the Heritage Park neighborhood. This home has been lovingly taken care of by its current owner and features many updates to suit your needs, including replacement windows and custom blinds throughout. As you enter the front door from the covered porch, you will be greeted by the bright and open Living Room, complete with hardwood flooring. Go past the entrance to the powder room and be amazed at the open Dining Room and Kitchen filled with an abundance of natural light. The Dining Room features Pella casement windows, and the Kitchen includes cherry cabinets, Corian countertops, an island, stainless steel appliances, and a Pella bay window. Down the hallway are the three bedrooms, which all feature hardwood flooring, closet space, and access to the completely remodeled full bathroom. As you go downstairs, you will enjoy the large finished basement that features brand new carpeting. This space can be used for a family room, storage, an office, or a craft room...possibilities are endless! The home also includes a patio in the back, a shed, and the lot backs up to a park. Come make this house your home.
Location
State DE
County New Castle
Area Elsmere/Newport/Pike Creek (30903)
Zoning NC6.5
Rooms
Other Rooms Living Room, Dining Room, Primary Bedroom, Bedroom 2, Kitchen, Bedroom 1, Laundry, Other
Basement Partial
Interior
Interior Features Kitchen - Island, Ceiling Fan(s), Attic/House Fan, Kitchen - Eat-In
Hot Water Electric
Heating Oil, Forced Air
Cooling Central A/C
Flooring Wood
Fireplace N
Heat Source Oil
Laundry Main Floor
Exterior
Garage Spaces 2.0
Water Access N
Accessibility None
Attached Garage 1
Total Parking Spaces 2
Garage Y
Building
Story 1
Sewer Public Sewer
Water Public
Architectural Style Ranch/Rambler
Level or Stories 1
Additional Building Above Grade
New Construction N
Schools
Elementary Schools Heritage
Middle Schools Skyline
High Schools John Dickinson
School District Red Clay Consolidated
Others
Senior Community No
Tax ID 08-043.40-005
Ownership Fee Simple
Read Less
Want to know what your home might be worth? Contact us for a FREE valuation!

Our team is ready to help you sell your home for the highest possible price ASAP

Bought with Linda A Moffett • Patterson-Schwartz-Hockessin
GET MORE INFORMATION





