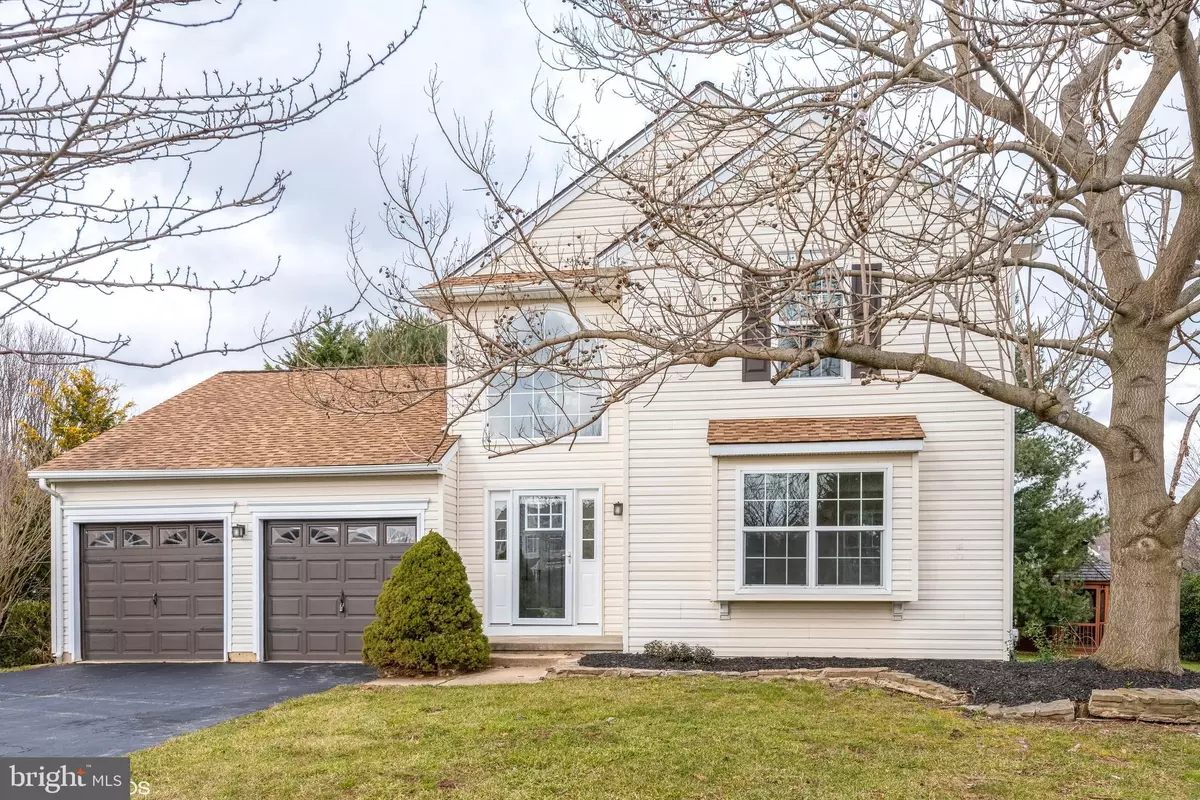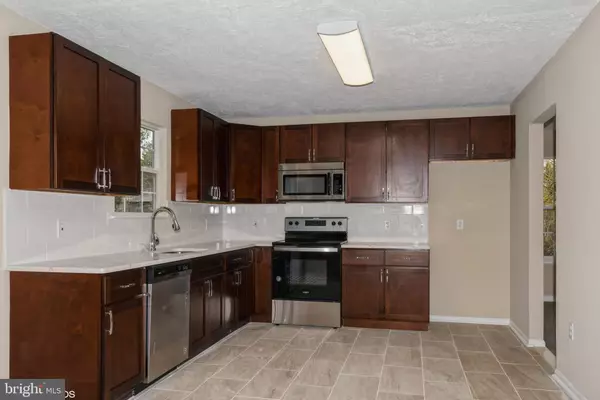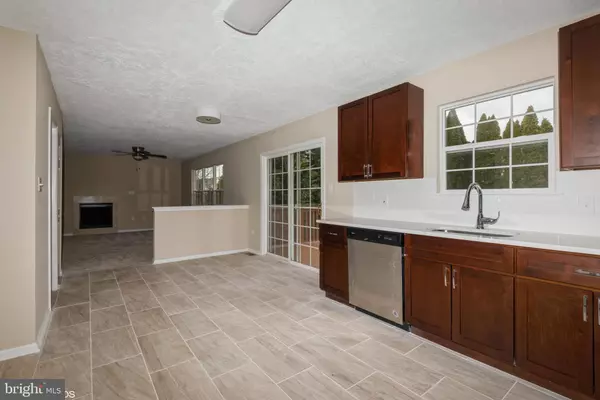$415,000
$419,900
1.2%For more information regarding the value of a property, please contact us for a free consultation.
112 STONERIDGE PL Bear, DE 19701
3 Beds
3 Baths
2,375 SqFt
Key Details
Sold Price $415,000
Property Type Single Family Home
Sub Type Detached
Listing Status Sold
Purchase Type For Sale
Square Footage 2,375 sqft
Price per Sqft $174
Subdivision Fieldstone Crossin
MLS Listing ID DENC519634
Sold Date 04/02/21
Style Colonial
Bedrooms 3
Full Baths 2
Half Baths 1
HOA Fees $8/ann
HOA Y/N Y
Abv Grd Liv Area 2,375
Originating Board BRIGHT
Year Built 1996
Annual Tax Amount $2,795
Tax Year 2020
Lot Size 0.380 Acres
Acres 0.38
Lot Dimensions 77.70 x 104.10
Property Description
Welcome to Fieldstone Crossing located conveniently in Bear accessible to Route 1 and situated on a large site at the end of a cul-de-sac! A fantastic setting complete private deck and gazebo overlooking the tranquil setting. This two story colonial is in move in condition, just turn the key and enjoy! Inviting two story foyer that welcomes you in and sets the stage for something special about this place. Fresh paint throughout in an appealing greige tone and new finish premium floors throughout are sure to please. Large living space with lots of windows that is open to dining room, the perfect place for entertaining, graced with appealing luxury plank flooring. Stunning eat in kitchen features stylish espresso cabinets, stainless steel appliances, very special granite counters, fine tile back-splash, tile floors and eating area leading to rear deck! Kitchen is open to spacious great room complete with fireplace and lots of natural light. Convenient laundry room accessible to the kitchen and 2 car garage. Upstairs are three well scaled bedrooms, featuring new carpet and appealing greige tone paint throughout. Owners bedroom features its own bathroom, with exquisite tile floor, double vanity and walk in closet that you'll want to call yours! Remaining bedrooms are sunny spaces with lots of natural light and good closet space. Hall bathroom features oversized vanity and lovely tile floor. Lower is ready for you to finish with partial bathroom roughed-in and egress window. Be sure to captures this special opportunity to call this place home! HOA fees are $100 per year.
Location
State DE
County New Castle
Area New Castle/Red Lion/Del.City (30904)
Zoning NC21
Rooms
Other Rooms Living Room, Dining Room, Bedroom 2, Bedroom 3, Kitchen, Family Room, Bedroom 1
Basement Full, Poured Concrete
Interior
Hot Water Natural Gas
Heating Forced Air
Cooling Central A/C
Flooring Carpet, Tile/Brick, Laminated
Fireplaces Number 1
Equipment Built-In Range, Dishwasher, Disposal
Fireplace Y
Appliance Built-In Range, Dishwasher, Disposal
Heat Source Natural Gas
Laundry Main Floor
Exterior
Exterior Feature Deck(s)
Parking Features Garage - Front Entry
Garage Spaces 2.0
Water Access N
Roof Type Shingle
Accessibility None
Porch Deck(s)
Attached Garage 2
Total Parking Spaces 2
Garage Y
Building
Lot Description Cul-de-sac, Level
Story 2
Sewer Public Sewer
Water Public
Architectural Style Colonial
Level or Stories 2
Additional Building Above Grade, Below Grade
Structure Type Dry Wall
New Construction N
Schools
Elementary Schools Wilbur
Middle Schools Bedford
High Schools Penn
School District Colonial
Others
HOA Fee Include Snow Removal,Common Area Maintenance
Senior Community No
Tax ID 12-012.00-216
Ownership Fee Simple
SqFt Source Assessor
Acceptable Financing Conventional, FHA, VA
Horse Property N
Listing Terms Conventional, FHA, VA
Financing Conventional,FHA,VA
Special Listing Condition REO (Real Estate Owned)
Read Less
Want to know what your home might be worth? Contact us for a FREE valuation!

Our team is ready to help you sell your home for the highest possible price ASAP

Bought with Claryssa S McEnany • Coldwell Banker Realty

GET MORE INFORMATION





