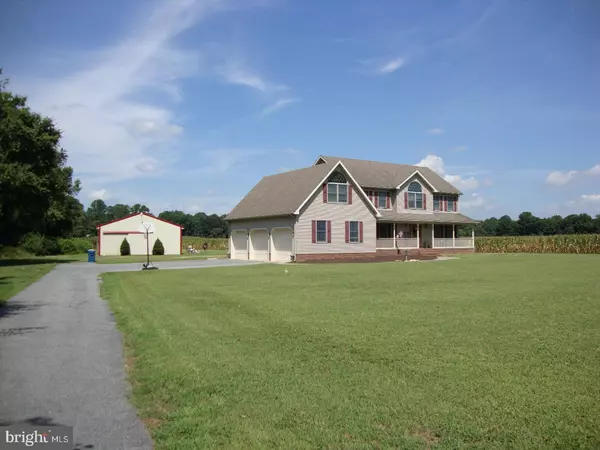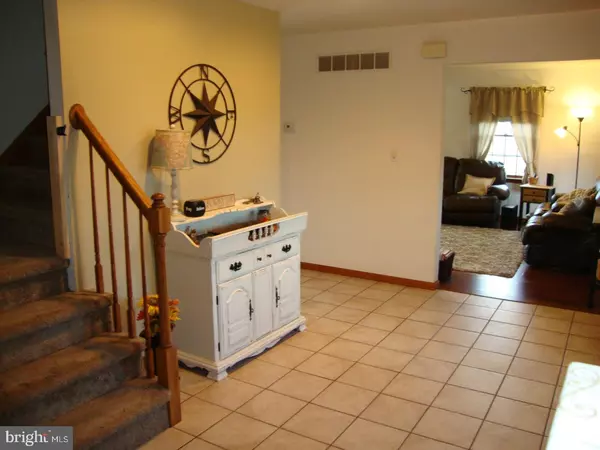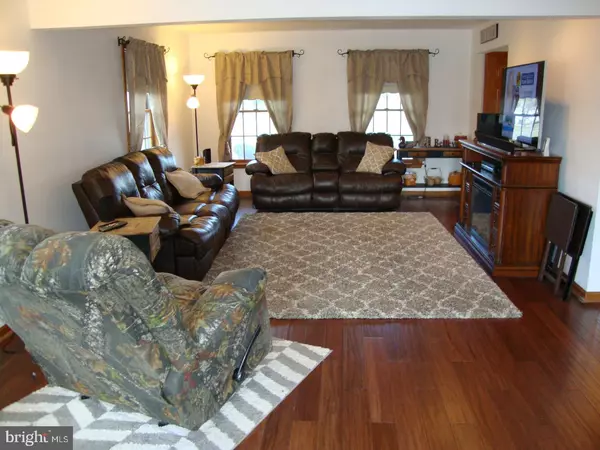$325,000
$339,900
4.4%For more information regarding the value of a property, please contact us for a free consultation.
6352 OLD SHAWNEE RD Milford, DE 19963
4 Beds
3 Baths
3,006 SqFt
Key Details
Sold Price $325,000
Property Type Single Family Home
Sub Type Detached
Listing Status Sold
Purchase Type For Sale
Square Footage 3,006 sqft
Price per Sqft $108
Subdivision None Available
MLS Listing ID 1001702644
Sold Date 11/10/16
Style Colonial
Bedrooms 4
Full Baths 2
Half Baths 1
HOA Y/N N
Abv Grd Liv Area 3,006
Originating Board TREND
Year Built 1998
Annual Tax Amount $1,361
Tax Year 2015
Lot Size 1.500 Acres
Acres 1.5
Lot Dimensions 0X0
Property Description
D-8468 This one has everything you have been looking for! Situated on 1.5. acres, this 4 bedroom, 2.5 bath home is just over 3,000 square feet and has tons of updates made over the last 3 years. The large, covered front porch welcomes you to this home, step into the 13x9 foyer with ceramic tile flooring and three entry way closets. The living room is spacious and is open to the bright and sunny kitchen. The kitchen features tons of cabinet and counter space, built in microwave, new dishwasher, new refrigerator, new double ovens and a large pantry. If you are looking forward to hosting several guests, the large dining room can accommodate everyone on your list! The mudroom leads you to the garage and has another storage closet, utility sink and half bath. Other features on the first floor are the new engineered hardwood floors and new french doors with built in shades that lead to the back yard. You will fall in love with this master suite, that features a huge master bath with double sinks, jetted tub, stand up shower and linen closet. Check out the master closet! Finishing the upstairs are 3 additional bedrooms, an office, that could be used as a 5th bedroom, another full bath and a huge laundry room. If the house is not enough, wait until you see the 16 x 36 concrete inground pool! This pool goes from 3 to 8 feet with a diving board and light for night time swimming and there is a large patio area surrounding the pool, great for a BBQ next to the pool. There is also a pole building with sliding doors, a 2 car side entry garage, recently insulated and dry walled, with 3rd half bay for a mower or work shop. Other features of this home include a floored attic that is great for storage, dual zone HVAC, both installed within the last few years and new hot water heater. Enjoy country living on this property but still be close to all of the conveniences of living in town. This home is just minutes from shopping, Rt. 1 and schools and is less than 30 minutes to the beach. A one year home warranty is included for the new home owner. Schedule your tour today! Owner is a Delaware Licensed Real Estate Agent.
Location
State DE
County Sussex
Area Cedar Creek Hundred (31004)
Zoning L
Rooms
Other Rooms Living Room, Dining Room, Primary Bedroom, Bedroom 2, Bedroom 3, Kitchen, Bedroom 1, Laundry, Other, Attic
Interior
Interior Features Primary Bath(s), Butlers Pantry, Ceiling Fan(s), Breakfast Area
Hot Water Electric
Heating Electric
Cooling Central A/C
Flooring Wood, Fully Carpeted, Tile/Brick
Equipment Cooktop, Built-In Range, Oven - Double, Dishwasher, Refrigerator, Built-In Microwave
Fireplace N
Window Features Bay/Bow
Appliance Cooktop, Built-In Range, Oven - Double, Dishwasher, Refrigerator, Built-In Microwave
Heat Source Electric
Laundry Upper Floor
Exterior
Exterior Feature Porch(es)
Parking Features Inside Access, Garage Door Opener, Oversized
Garage Spaces 5.0
Fence Other
Pool In Ground
Utilities Available Cable TV
Water Access N
Accessibility None
Porch Porch(es)
Attached Garage 2
Total Parking Spaces 5
Garage Y
Building
Story 2
Sewer On Site Septic
Water Well
Architectural Style Colonial
Level or Stories 2
Additional Building Above Grade
New Construction N
Others
Senior Community No
Tax ID 1-30-3.00-71.03
Ownership Fee Simple
Acceptable Financing Conventional, VA, FHA 203(b)
Listing Terms Conventional, VA, FHA 203(b)
Financing Conventional,VA,FHA 203(b)
Read Less
Want to know what your home might be worth? Contact us for a FREE valuation!

Our team is ready to help you sell your home for the highest possible price ASAP

Bought with Frank Parks • Century 21 Home Team Realty

GET MORE INFORMATION





