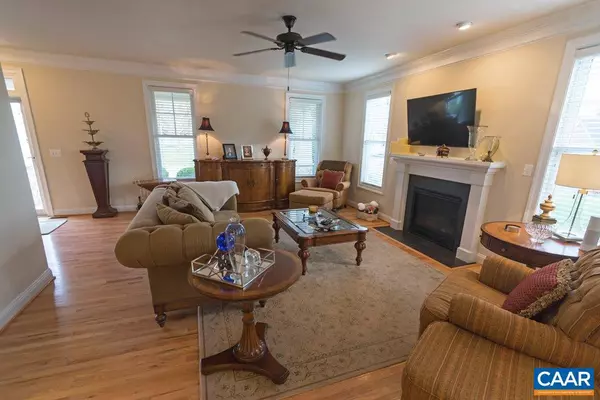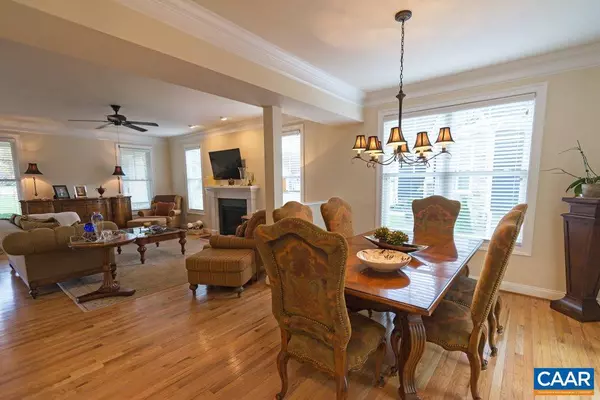$387,000
$397,000
2.5%For more information regarding the value of a property, please contact us for a free consultation.
58 TIMBER RIDGE CT CT Zion Crossroads, VA 22942
4 Beds
4 Baths
3,124 SqFt
Key Details
Sold Price $387,000
Property Type Single Family Home
Sub Type Detached
Listing Status Sold
Purchase Type For Sale
Square Footage 3,124 sqft
Price per Sqft $123
Subdivision Spring Creek
MLS Listing ID 583353
Sold Date 05/02/19
Style Craftsman
Bedrooms 4
Full Baths 3
Half Baths 1
Condo Fees $246
HOA Fees $238/mo
HOA Y/N Y
Abv Grd Liv Area 2,259
Originating Board CAAR
Year Built 2012
Annual Tax Amount $2,424
Tax Year 2018
Lot Size 8,712 Sqft
Acres 0.2
Property Description
FANTASTIC LOCATION/LIKE-NEW CONDITION!!! Quiet, backs up to end of driving range and conservation land. Short distance to tennis, golf and clubhouse. Includes MANY QUALITY FEATURES in high demand: brick, stone and Hardiplank exterior, 8 ft. wide covered front porch, oversized composite deck, large terrace & garden area. Inside: custom-designed kitchen with granite, solid wood cabinets, stainless steel appliances, hardwood floors, gas fireplace. Energy efficiency with Trane HVAC, foam insulation, tankless hot water heaters and low E insulated windows. Floor plan is open concept, with lots of windows. Full basement mostly finished. SUPERB CONSTRUCTION BY PIEDMONT BUILDERS. HOA fee includes yard work, snow removal , pool fee, trash, more,Granite Counter,Maple Cabinets,Painted Cabinets,Wood Cabinets,Fireplace in Living Room
Location
State VA
County Louisa
Zoning RD
Rooms
Other Rooms Living Room, Dining Room, Kitchen, Family Room, Foyer, Laundry, Mud Room, Utility Room, Primary Bathroom, Full Bath, Half Bath, Additional Bedroom
Basement Fully Finished, Full, Heated, Interior Access, Outside Entrance, Walkout Level, Windows
Interior
Interior Features Central Vacuum, Central Vacuum, Walk-in Closet(s), Breakfast Area, Pantry, Recessed Lighting
Hot Water Tankless
Heating Forced Air, Heat Pump(s)
Cooling Heat Pump(s), Other, Energy Star Cooling System, Fresh Air Recovery System, Central A/C
Flooring Carpet, Hardwood, Vinyl
Fireplaces Number 1
Fireplaces Type Gas/Propane
Equipment Dryer, Washer/Dryer Hookups Only, Washer/Dryer Stacked, Washer, Dishwasher, Disposal, Oven/Range - Electric, Microwave, Refrigerator, Energy Efficient Appliances, Water Heater - Tankless
Fireplace Y
Window Features Double Hung,Insulated,Low-E,Screens,Transom
Appliance Dryer, Washer/Dryer Hookups Only, Washer/Dryer Stacked, Washer, Dishwasher, Disposal, Oven/Range - Electric, Microwave, Refrigerator, Energy Efficient Appliances, Water Heater - Tankless
Heat Source Other, Propane - Owned
Exterior
Exterior Feature Deck(s), Patio(s), Porch(es)
Parking Features Other, Garage - Front Entry
Fence Partially
Amenities Available Club House, Tot Lots/Playground, Security, Tennis Courts, Bar/Lounge, Basketball Courts, Community Center, Dining Rooms, Golf Club, Library, Meeting Room, Picnic Area, Swimming Pool, Sauna, Jog/Walk Path, Gated Community
Roof Type Architectural Shingle,Metal,Radiant Barrier
Farm Other
Accessibility None
Porch Deck(s), Patio(s), Porch(es)
Road Frontage Private
Attached Garage 2
Garage Y
Building
Lot Description Sloping
Story 2
Foundation Concrete Perimeter
Sewer Public Sewer
Water Public
Architectural Style Craftsman
Level or Stories 2
Additional Building Above Grade, Below Grade
Structure Type 9'+ Ceilings
New Construction N
Schools
Elementary Schools Moss-Nuckols
Middle Schools Louisa
High Schools Louisa
School District Louisa County Public Schools
Others
HOA Fee Include Common Area Maintenance,Insurance,Pool(s),Management,Reserve Funds,Road Maintenance,Snow Removal,Trash,Lawn Maintenance
Ownership Other
Security Features Security System,24 hour security,Security Gate,Smoke Detector
Special Listing Condition Standard
Read Less
Want to know what your home might be worth? Contact us for a FREE valuation!

Our team is ready to help you sell your home for the highest possible price ASAP

Bought with DAVID H FERRALL • NEST REALTY GROUP

GET MORE INFORMATION





