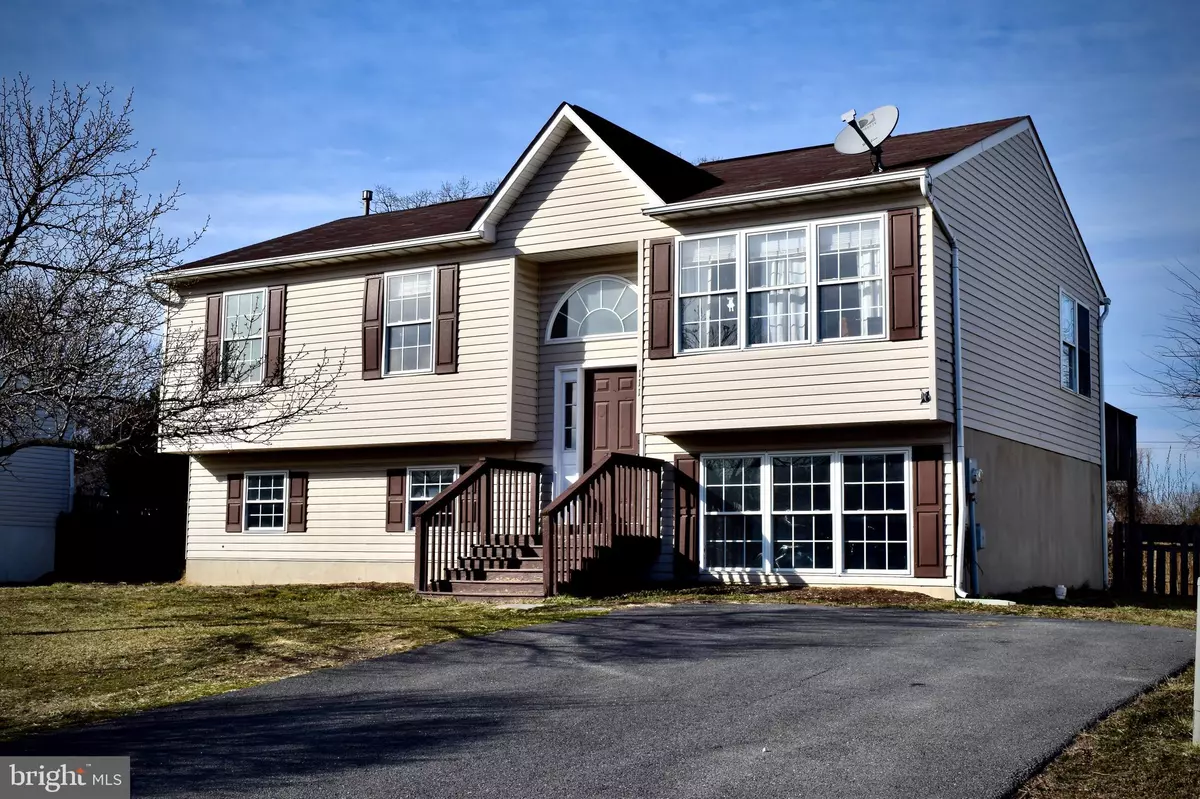$262,000
$248,900
5.3%For more information regarding the value of a property, please contact us for a free consultation.
111 HIGHPOINTE CT Winchester, VA 22602
4 Beds
3 Baths
1,988 SqFt
Key Details
Sold Price $262,000
Property Type Single Family Home
Sub Type Detached
Listing Status Sold
Purchase Type For Sale
Square Footage 1,988 sqft
Price per Sqft $131
Subdivision Hill Valley
MLS Listing ID VAFV162590
Sold Date 04/19/21
Style Split Foyer
Bedrooms 4
Full Baths 3
HOA Fees $10/ann
HOA Y/N Y
Abv Grd Liv Area 1,028
Originating Board BRIGHT
Year Built 1998
Annual Tax Amount $1,210
Tax Year 2019
Lot Size 7,841 Sqft
Acres 0.18
Property Description
This beautiful two-story, split-foyer home is located off a cul-de-sac within the quiet community of Hill Valley. The open-concept kitchen/dining/living space is ready for your personal touch, perfect for enjoying family and friends, hosting holiday gatherings and celebrations. Four total bedrooms, two of which are master suites, and three full bathrooms. New Paint throughout. This home is ready for its next owners to bring it into modern flair! The walkout lower level features an in-law suite with its own kitchen and master bedroom with full bath. It was previously used as a rental space, which created $10k+ in rental income in 2020. Use likewise or easily turn it into another great entertaining space with wet bar! Fully fenced backyard with deck and more room to customize your outdoor fun. Backyard also features a large storage/landscaping shed. Located close to Route 7, I-81, the local wineries and breweries of the Shenandoah Valley, historical landmarks with hiking & sightseeing, and Old Town Winchester. This home will move fast!
Location
State VA
County Frederick
Zoning RP
Direction South
Rooms
Basement Partially Finished
Main Level Bedrooms 3
Interior
Interior Features 2nd Kitchen
Hot Water Natural Gas
Heating Central
Cooling Central A/C
Flooring Vinyl, Laminated
Equipment Dishwasher, Dryer, Disposal, Extra Refrigerator/Freezer, Icemaker, Oven/Range - Electric, Refrigerator, Washer
Fireplace N
Appliance Dishwasher, Dryer, Disposal, Extra Refrigerator/Freezer, Icemaker, Oven/Range - Electric, Refrigerator, Washer
Heat Source Natural Gas
Exterior
Water Access N
Accessibility None
Garage N
Building
Story 2
Sewer Public Sewer
Water Public
Architectural Style Split Foyer
Level or Stories 2
Additional Building Above Grade, Below Grade
Structure Type Vaulted Ceilings
New Construction N
Schools
Elementary Schools Redbud Run
High Schools Millbrook
School District Frederick County Public Schools
Others
Senior Community No
Tax ID 55C 9 2 21
Ownership Fee Simple
SqFt Source Assessor
Horse Property N
Special Listing Condition Standard
Read Less
Want to know what your home might be worth? Contact us for a FREE valuation!

Our team is ready to help you sell your home for the highest possible price ASAP

Bought with Amy Capitano • MarketPlace REALTY
GET MORE INFORMATION





