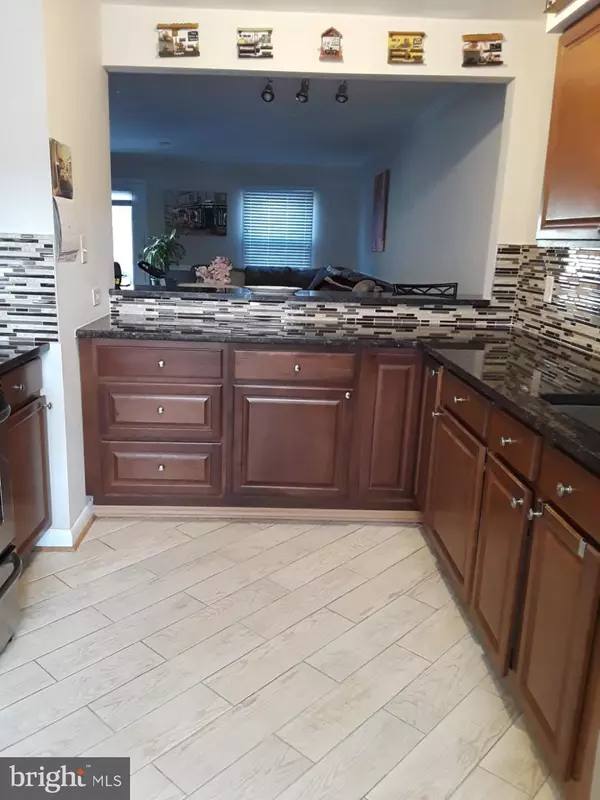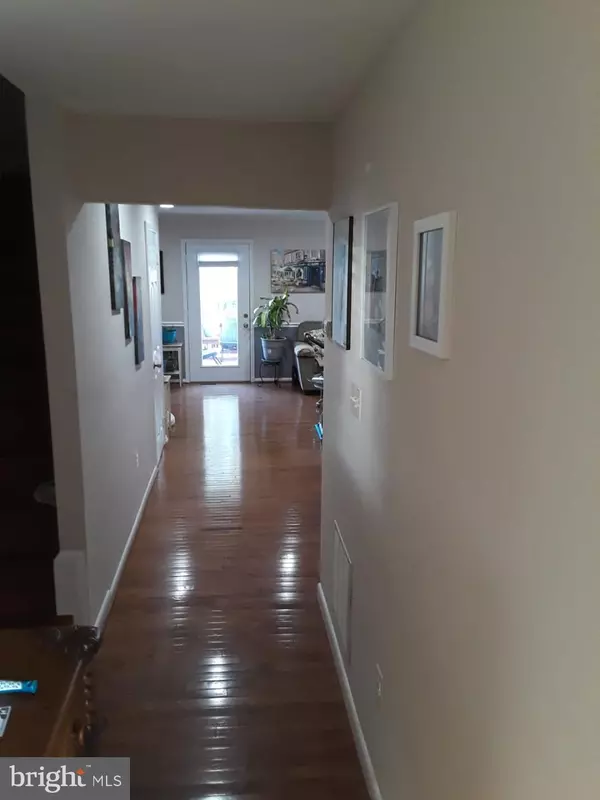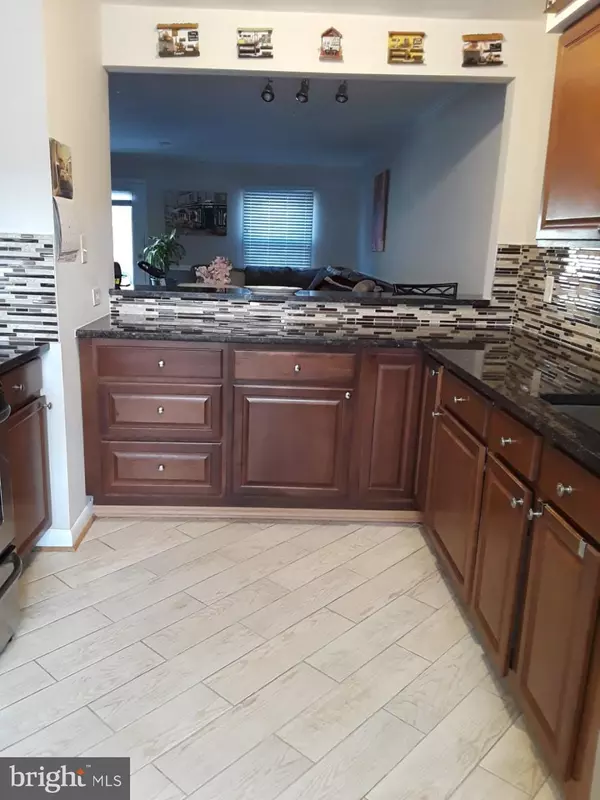$434,900
$424,900
2.4%For more information regarding the value of a property, please contact us for a free consultation.
12970 RIDGEMIST LN Fairfax, VA 22033
2 Beds
3 Baths
1,296 SqFt
Key Details
Sold Price $434,900
Property Type Townhouse
Sub Type End of Row/Townhouse
Listing Status Sold
Purchase Type For Sale
Square Footage 1,296 sqft
Price per Sqft $335
Subdivision Townes Of Greenbriar
MLS Listing ID VAFX1185772
Sold Date 04/22/21
Style Colonial
Bedrooms 2
Full Baths 2
Half Baths 1
HOA Fees $105/mo
HOA Y/N Y
Abv Grd Liv Area 1,296
Originating Board BRIGHT
Year Built 1981
Annual Tax Amount $4,055
Tax Year 2021
Lot Size 1,368 Sqft
Acres 0.03
Property Description
***** AGENTS - 10 PLUS VERY NICE TOWNHOUSE IN FAIRFAX COUNTY- THREE FULLY FINISHED LEVELS - TWO MASTER BEDROOMS- WALKOUT BASEMENT WITH EXTRA LARGE DEN & FULL BATHROOM - FRESH PAINT- CROWN MOLDING HARDWOOD FLOORS - UPDATED KITCHEN WITH GRANITE COUNTER STOP- STAINLESS STEEL APPLIANCES - BAY WINDOW, BRICK FIREPLACE, LARGE DECK - PATIO DECK- FENCE BACK YARD- GREAT SCHOOLS - EXCELLENT LOCATION- LOTS OF PARKING SPACES - CLOSE TO PUBLIC TRANSPORTATION - ROUTES 50 WEST- ROUTE 29- ROUTE 28 - ROUTE I-66 - AND I495. 10 MINUTES AWAY FROM DULLES AIRPORT - SHOPPING CENTERS, RESTAURANTS- FAIR OAKS MALL ASN SO ON. HOUSE IS READY FOR FIRST TIME BUYERS OR INVESTORS. THANK YOU FOR SHOWING !!
Location
State VA
County Fairfax
Zoning 220
Direction West
Rooms
Other Rooms Living Room, Dining Room, Primary Bedroom, Kitchen, Family Room, Den, Laundry, Storage Room, Bathroom 2, Full Bath
Basement Full, Daylight, Full, Fully Finished, Interior Access, Outside Entrance, Rear Entrance
Interior
Interior Features Cedar Closet(s), Combination Dining/Living, Dining Area, Wood Floors, Floor Plan - Open
Hot Water Electric
Heating Heat Pump(s)
Cooling Heat Pump(s)
Flooring Ceramic Tile, Hardwood
Fireplaces Number 1
Equipment Built-In Microwave, Dishwasher, Disposal, Exhaust Fan, Microwave, Oven/Range - Electric, Refrigerator, Washer, Dryer - Electric
Appliance Built-In Microwave, Dishwasher, Disposal, Exhaust Fan, Microwave, Oven/Range - Electric, Refrigerator, Washer, Dryer - Electric
Heat Source Electric
Laundry Upper Floor
Exterior
Parking On Site 2
Amenities Available Other
Water Access N
Accessibility Other
Garage N
Building
Story 3
Sewer Public Sewer, Public Septic
Water Public
Architectural Style Colonial
Level or Stories 3
Additional Building Above Grade, Below Grade
New Construction N
Schools
Elementary Schools Greenbriar East
Middle Schools Rocky Run
High Schools Chantilly
School District Fairfax County Public Schools
Others
Pets Allowed N
HOA Fee Include Management,Road Maintenance
Senior Community No
Tax ID 0452 05 0050
Ownership Fee Simple
SqFt Source Assessor
Security Features Smoke Detector
Acceptable Financing Cash, FHA, VHDA, VA, Conventional
Listing Terms Cash, FHA, VHDA, VA, Conventional
Financing Cash,FHA,VHDA,VA,Conventional
Special Listing Condition Standard
Read Less
Want to know what your home might be worth? Contact us for a FREE valuation!

Our team is ready to help you sell your home for the highest possible price ASAP

Bought with Brian M Uribe • Pearson Smith Realty, LLC
GET MORE INFORMATION





