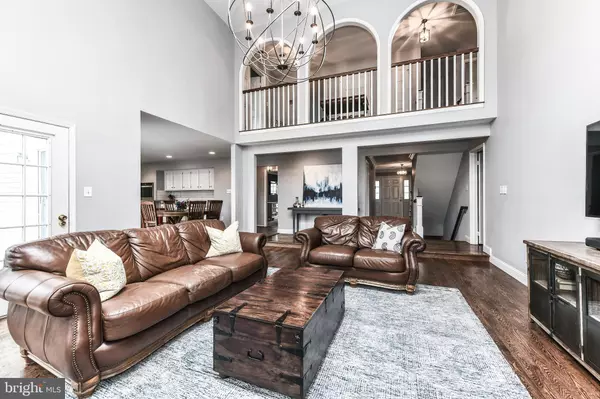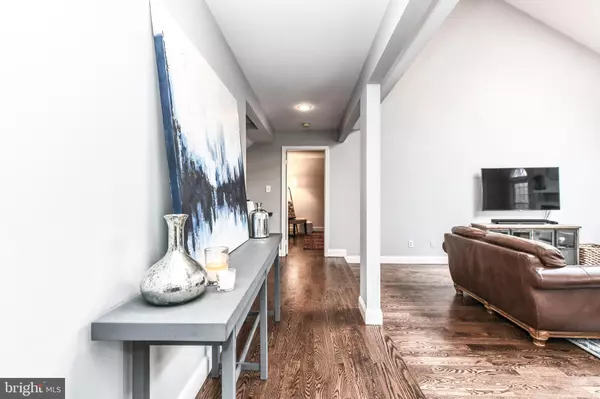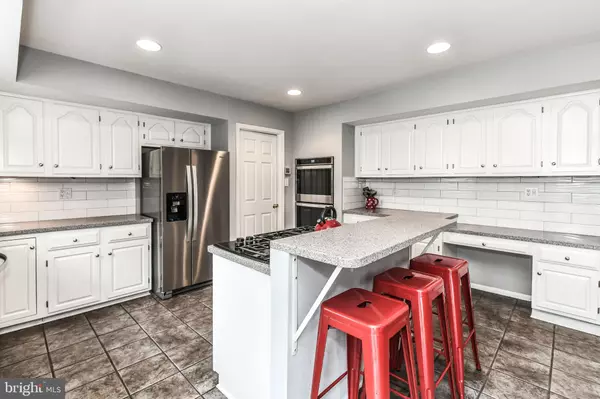$1,340,000
$1,250,000
7.2%For more information regarding the value of a property, please contact us for a free consultation.
206 RIDGEWOOD CT NE Vienna, VA 22180
5 Beds
5 Baths
4,434 SqFt
Key Details
Sold Price $1,340,000
Property Type Single Family Home
Sub Type Detached
Listing Status Sold
Purchase Type For Sale
Square Footage 4,434 sqft
Price per Sqft $302
Subdivision Ridgewood
MLS Listing ID VAFX1187402
Sold Date 04/30/21
Style Traditional
Bedrooms 5
Full Baths 4
Half Baths 1
HOA Y/N N
Abv Grd Liv Area 3,634
Originating Board BRIGHT
Year Built 1988
Annual Tax Amount $15,047
Tax Year 2021
Lot Size 0.329 Acres
Acres 0.33
Property Description
OPEN SUNDAY 3/28 from 1-3pm*** This is the one! The perfect combination of price, space, privacy, commute, highly ranked schools, and location close to town! Youll love this spacious home on a premier cul-de-sac location lot backing to parkland in the highly sought after city of Vienna, Virginia! Youll appreciate the stunning hardwood floors, airy light-filled rooms, and the spacious two-story family room with wood burning fireplace, glamourous hanging chandelier, skylights and oversized windows. The airy eat-in kitchen has been recently updated with new stainless steel appliances, subway tile backsplash, and white cabinetry. Just off of the kitchen is a dream-worthy mudroom with built-ins and plenty of space for toys and sports equipment. The first level has so much to offer with an office, formal living room, family room, and dining roomall with lovely large windows and fresh paint. Upstairs you will find four large bedrooms all centered around the hallway overlooking the two-story family room. The expansive primary bedroom suite has cathedral ceilings, a sitting room, and an ensuite bathroom displaying dual vanities, a soaking tub, and stand up shower! Downstairs is the perfect in-law suite with a full bathroom, and a recreation room with wood burning fireplace! Best of all, the lower level features ample of unfinished space, perfect for storage or further expansion! Not to be missed is this incredible location close to downtown Vienna - one block from Caboose Brewery and only a few from Church Street, which hosts numerous events that make Vienna so special; such as Viva Vienna, Chillin on Church, and the outdoor summer concert series. The small town charm of Vienna is what you will love, but you will also appreciate the easy access to world-class shopping and dining in Tysons, convenient commuting options via the metros nearby, and the outdoor recreation options via the W&OD trail, which provides over 55 miles of running/biking paths. Dont miss out!
Location
State VA
County Fairfax
Zoning 903
Rooms
Basement Full
Main Level Bedrooms 1
Interior
Interior Features Combination Kitchen/Living, Dining Area, Family Room Off Kitchen, Floor Plan - Traditional, Formal/Separate Dining Room, Kitchen - Eat-In, Kitchen - Gourmet, Kitchen - Island, Kitchen - Table Space, Primary Bath(s), Soaking Tub, Tub Shower, Walk-in Closet(s), Wood Floors
Hot Water Natural Gas
Heating Central
Cooling Central A/C
Flooring Hardwood, Carpet, Tile/Brick
Fireplaces Number 2
Fireplaces Type Wood, Brick
Equipment Refrigerator, Dryer, Oven - Double, Cooktop, Dishwasher
Fireplace Y
Window Features Sliding
Appliance Refrigerator, Dryer, Oven - Double, Cooktop, Dishwasher
Heat Source Natural Gas
Exterior
Parking Features Garage - Front Entry
Garage Spaces 2.0
Water Access N
View Trees/Woods
Accessibility None
Attached Garage 2
Total Parking Spaces 2
Garage Y
Building
Lot Description Backs - Parkland
Story 3
Sewer Public Sewer
Water Public
Architectural Style Traditional
Level or Stories 3
Additional Building Above Grade, Below Grade
Structure Type 2 Story Ceilings,High,Dry Wall
New Construction N
Schools
Elementary Schools Vienna
Middle Schools Thoreau
High Schools Madison
School District Fairfax County Public Schools
Others
Senior Community No
Tax ID 0382 56 0159B
Ownership Fee Simple
SqFt Source Assessor
Special Listing Condition Standard
Read Less
Want to know what your home might be worth? Contact us for a FREE valuation!

Our team is ready to help you sell your home for the highest possible price ASAP

Bought with Omar J Samaha • Long & Foster Real Estate, Inc.
GET MORE INFORMATION





