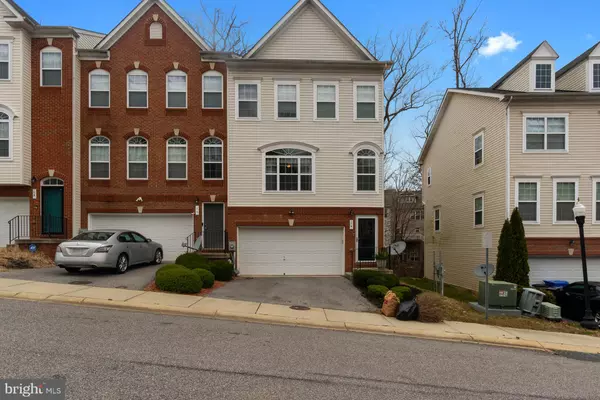$338,000
$333,900
1.2%For more information regarding the value of a property, please contact us for a free consultation.
14 KEARNEY WAY Indian Head, MD 20640
3 Beds
4 Baths
2,192 SqFt
Key Details
Sold Price $338,000
Property Type Townhouse
Sub Type End of Row/Townhouse
Listing Status Sold
Purchase Type For Sale
Square Footage 2,192 sqft
Price per Sqft $154
Subdivision Riverwatch Ind Head
MLS Listing ID MDCH222896
Sold Date 05/10/21
Style Colonial,Traditional
Bedrooms 3
Full Baths 2
Half Baths 2
HOA Fees $50/mo
HOA Y/N Y
Abv Grd Liv Area 2,192
Originating Board BRIGHT
Year Built 2010
Annual Tax Amount $3,672
Tax Year 2020
Lot Size 2,052 Sqft
Acres 0.05
Property Sub-Type End of Row/Townhouse
Property Description
Run, don't walk! Airy and bright 3 level garage townhome. End unit with a 2 car garage and 2 parking space driveway. Large windows with transom windows above provide natural light to the spacious living room. Hall windows and an overlook in the stairway. Owners suite has vaulted ceilings. Owners bathroom boasts a soaking tub and separate standing shower. Owner's bathroom leads to a large walk-in closet. Washer and dryer upstairs for convenience. Family room and powder room on the lower level with a walkout basement. USDA loan eligibility area according to the FEMA map.
Location
State MD
County Charles
Zoning TCMX
Rooms
Basement Garage Access, Fully Finished, Interior Access, Walkout Level
Interior
Interior Features Attic, Carpet, Ceiling Fan(s), Breakfast Area, Combination Kitchen/Dining, Floor Plan - Traditional, Kitchen - Eat-In, Soaking Tub, Stall Shower, Walk-in Closet(s)
Hot Water Electric
Heating Heat Pump(s)
Cooling Central A/C, Programmable Thermostat
Flooring Ceramic Tile, Hardwood, Partially Carpeted
Equipment Built-In Microwave, Dishwasher, Dryer - Electric, Refrigerator, Stove, Washer, Disposal
Fireplace N
Window Features Transom
Appliance Built-In Microwave, Dishwasher, Dryer - Electric, Refrigerator, Stove, Washer, Disposal
Heat Source Electric
Laundry Upper Floor, Has Laundry
Exterior
Parking Features Garage - Front Entry, Inside Access
Garage Spaces 4.0
Utilities Available Electric Available, Water Available, Sewer Available, Cable TV Available
Water Access N
Roof Type Shingle
Accessibility None
Attached Garage 2
Total Parking Spaces 4
Garage Y
Building
Story 3
Sewer Public Septic, Public Sewer
Water Public
Architectural Style Colonial, Traditional
Level or Stories 3
Additional Building Above Grade, Below Grade
New Construction N
Schools
School District Charles County Public Schools
Others
HOA Fee Include Snow Removal,Common Area Maintenance
Senior Community No
Tax ID 0907080212
Ownership Fee Simple
SqFt Source Assessor
Security Features Smoke Detector,Sprinkler System - Indoor
Acceptable Financing Conventional, FHA, VA, USDA, Negotiable
Listing Terms Conventional, FHA, VA, USDA, Negotiable
Financing Conventional,FHA,VA,USDA,Negotiable
Special Listing Condition Standard
Read Less
Want to know what your home might be worth? Contact us for a FREE valuation!

Our team is ready to help you sell your home for the highest possible price ASAP

Bought with Jon Tobery • Keller Williams Realty
GET MORE INFORMATION





