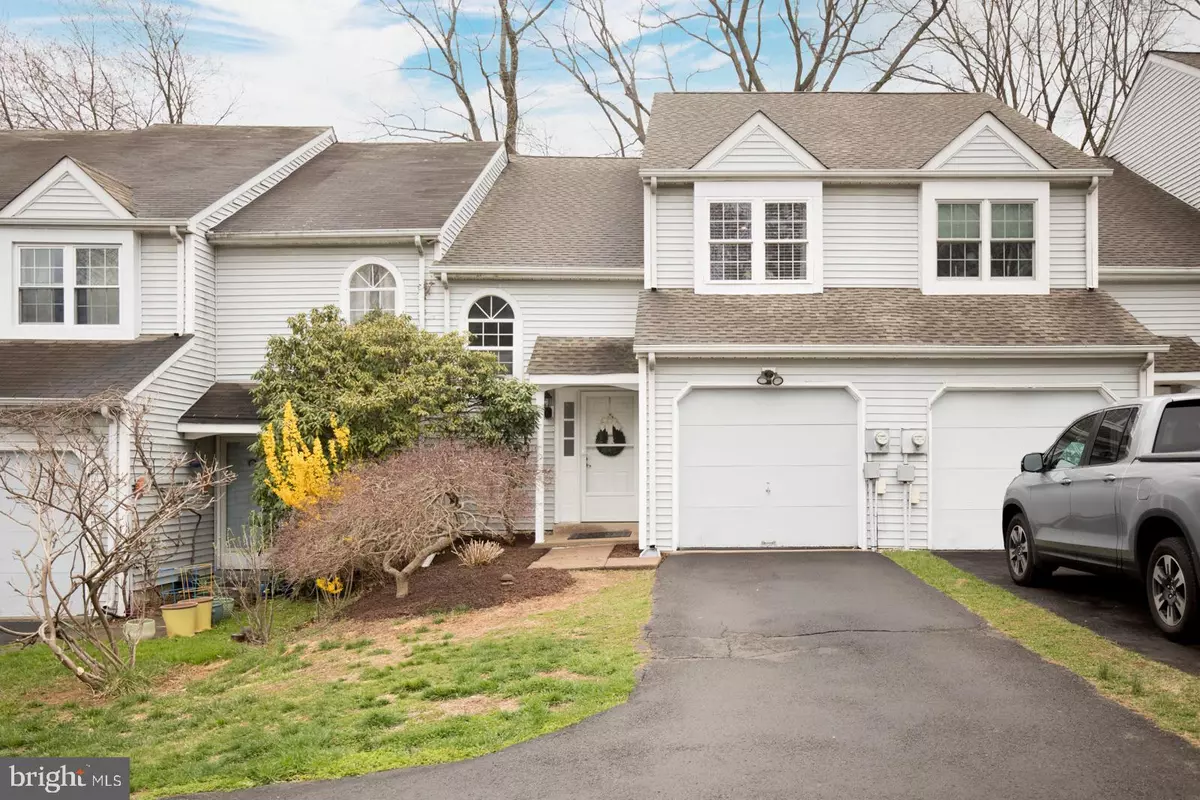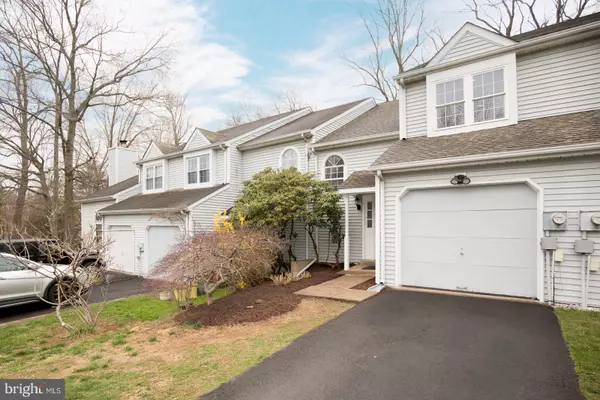$318,000
$325,000
2.2%For more information regarding the value of a property, please contact us for a free consultation.
414 WHITTIER DR Feasterville Trevose, PA 19053
2 Beds
3 Baths
1,866 SqFt
Key Details
Sold Price $318,000
Property Type Townhouse
Sub Type Interior Row/Townhouse
Listing Status Sold
Purchase Type For Sale
Square Footage 1,866 sqft
Price per Sqft $170
Subdivision Woodlyn Crossing
MLS Listing ID PABU524410
Sold Date 05/21/21
Style Contemporary
Bedrooms 2
Full Baths 2
Half Baths 1
HOA Fees $86/qua
HOA Y/N Y
Abv Grd Liv Area 1,866
Originating Board BRIGHT
Year Built 1985
Annual Tax Amount $4,201
Tax Year 2020
Lot Dimensions 22.00 x 154.00
Property Description
Updated, desirable and ready for you to call it, "home." This well appointed townhome in desirable Woodlyn Crossing immediately impresses with a dramatic two-story foyer that leads to an updated kitchen with granite countertops, backsplash and matching stainless steel Samsung appliances. The kitchen leads to an open floor plan with a wood burning fireplace as the focal point. NEW sliding glass doors lead out to your private, freshly painted deck with a commanding view of the ponds. Recessed lighting, hardwood flooring and storage abound throughout the home. The ensuite offers dual closets and a newer private bathroom. The additional bedroom is very large and comes with a custom closet organizer! The laundry area is also on the second floor. An additional renovated bathroom rounds out the second floor! In addition to the beauty this home posses, it is in a development that offers a swimming pool, tennis court, playgrounds and walking trails! Call today to schedule your private tour!!
Location
State PA
County Bucks
Area Lower Southampton Twp (10121)
Zoning PURD
Interior
Interior Features Floor Plan - Open
Hot Water Electric
Heating Forced Air
Cooling Central A/C
Heat Source Electric
Exterior
Parking Features Garage - Front Entry, Inside Access
Garage Spaces 4.0
Amenities Available Common Grounds, Pool - Outdoor, Swimming Pool, Tot Lots/Playground
Water Access N
Accessibility None
Attached Garage 1
Total Parking Spaces 4
Garage Y
Building
Story 2
Sewer Public Sewer
Water Public
Architectural Style Contemporary
Level or Stories 2
Additional Building Above Grade, Below Grade
New Construction N
Schools
School District Neshaminy
Others
HOA Fee Include Common Area Maintenance,Pool(s),Snow Removal
Senior Community No
Tax ID 21-025-372
Ownership Fee Simple
SqFt Source Assessor
Special Listing Condition Standard
Read Less
Want to know what your home might be worth? Contact us for a FREE valuation!

Our team is ready to help you sell your home for the highest possible price ASAP

Bought with Catherine Fisher • Re/Max One Realty

GET MORE INFORMATION





