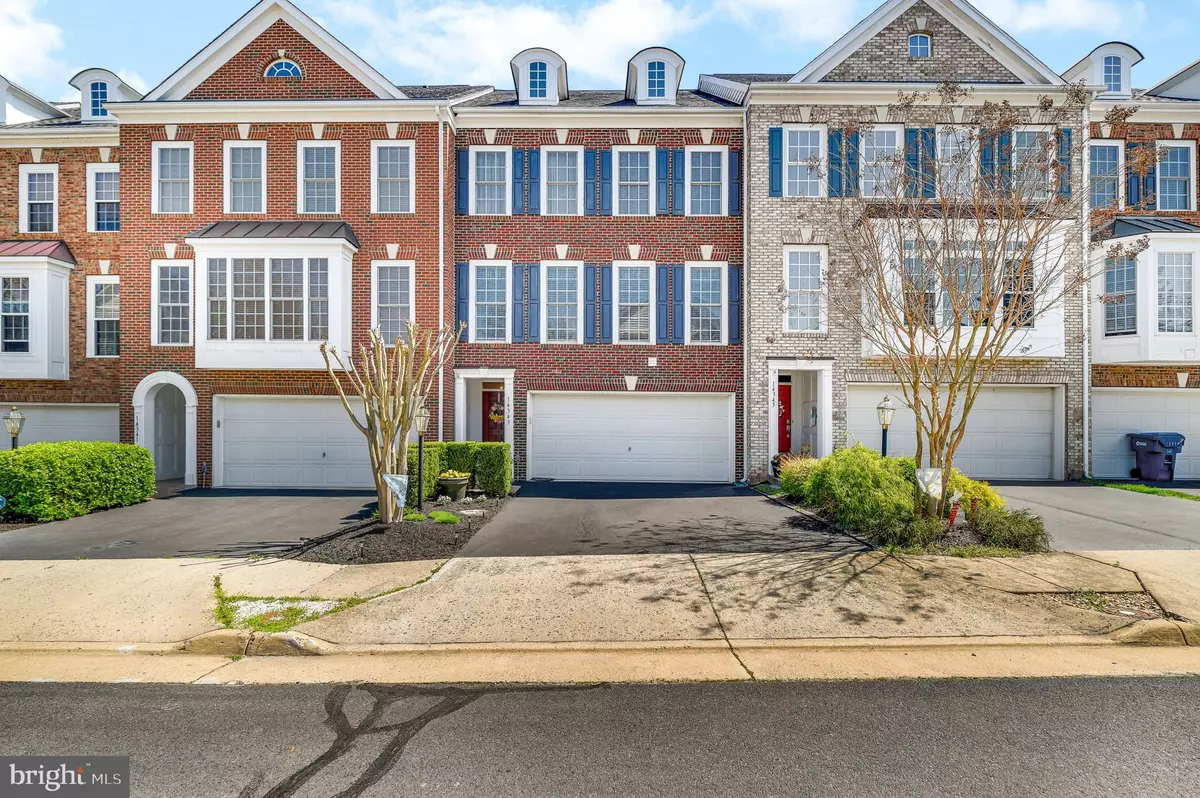$543,000
$509,900
6.5%For more information regarding the value of a property, please contact us for a free consultation.
14343 VERDE PL Haymarket, VA 20169
3 Beds
4 Baths
2,558 SqFt
Key Details
Sold Price $543,000
Property Type Townhouse
Sub Type Interior Row/Townhouse
Listing Status Sold
Purchase Type For Sale
Square Footage 2,558 sqft
Price per Sqft $212
Subdivision Piedmont
MLS Listing ID VAPW519340
Sold Date 05/27/21
Style Colonial
Bedrooms 3
Full Baths 2
Half Baths 2
HOA Fees $175/mo
HOA Y/N Y
Abv Grd Liv Area 2,016
Originating Board BRIGHT
Year Built 2002
Annual Tax Amount $5,106
Tax Year 2021
Lot Size 2,043 Sqft
Acres 0.05
Property Description
Luxury two car garage TH located in gated Piedmont. Fairmont Model on one of the BEST lots in Piedmont! Perfectly situated overlooking the golf course w/ a flat private back yard. This home boasts over 2500 finished sq ft w/ plenty of storage! Welcome covered front entry way into the main level foyer. Large Kitchen perfect for entertaining w/ a huge Island, double ovens, built in microwave, cooktop and spacious table area or sitting room. Formal Dining Room w/ steps down to the Living Room w/ palladium windows and atrium door that leads to the large rear deck. HW floors in Kitchen, Dining Room, Foyer and UL Hall. New carpet in FR, basement, steps and bedrooms. Upper Level boasts three bedrooms, two totally UPDATED full baths and UL laundry . Lower Level has recreation area, additional 1/2 bath, fireplace and walks out to patio. Enjoy many of the fine amenities this neighborhood has to offer to include: Full-service athletic and fitness center including an aerobics studio, lighted tennis courts, heated indoor swimming pool open year around, Community Center with meeting rooms and business center, Tom Fazio Championship Golf Course (memberships available), two outdoor pools with bathhouses, basketball courts and numerous tot lots/playgrounds. Additional pics and video in Virtual Tour.
Location
State VA
County Prince William
Zoning PMR
Rooms
Basement Full, Daylight, Full, Walkout Level, Windows, Fully Finished
Interior
Interior Features Attic, Carpet, Ceiling Fan(s), Chair Railings, Dining Area, Family Room Off Kitchen, Floor Plan - Open, Kitchen - Eat-In, Kitchen - Gourmet, Kitchen - Island, Kitchen - Table Space, Pantry, Primary Bath(s), Recessed Lighting, Walk-in Closet(s), Wood Floors
Hot Water Natural Gas
Heating Central
Cooling Central A/C, Ceiling Fan(s)
Fireplaces Number 1
Fireplaces Type Gas/Propane
Equipment Built-In Microwave, Cooktop, Dishwasher, Disposal, Exhaust Fan, Oven - Wall, Refrigerator
Furnishings No
Fireplace Y
Appliance Built-In Microwave, Cooktop, Dishwasher, Disposal, Exhaust Fan, Oven - Wall, Refrigerator
Heat Source Natural Gas
Laundry Upper Floor
Exterior
Exterior Feature Deck(s), Patio(s)
Parking Features Garage Door Opener, Garage - Front Entry
Garage Spaces 2.0
Amenities Available Basketball Courts, Common Grounds, Exercise Room, Fitness Center, Gated Community, Golf Course Membership Available, Pool - Indoor, Pool - Outdoor, Tennis Courts, Tot Lots/Playground
Water Access N
View Golf Course, Trees/Woods
Accessibility None
Porch Deck(s), Patio(s)
Attached Garage 2
Total Parking Spaces 2
Garage Y
Building
Story 3
Sewer Public Sewer
Water Public
Architectural Style Colonial
Level or Stories 3
Additional Building Above Grade, Below Grade
New Construction N
Schools
Elementary Schools Mountain View
Middle Schools Bull Run
High Schools Battlefield
School District Prince William County Public Schools
Others
Pets Allowed Y
HOA Fee Include Pool(s),Recreation Facility,Road Maintenance,Security Gate,Snow Removal,Trash,Other
Senior Community No
Tax ID 7398-44-2714
Ownership Fee Simple
SqFt Source Assessor
Horse Property N
Special Listing Condition Standard
Pets Allowed Cats OK, Dogs OK
Read Less
Want to know what your home might be worth? Contact us for a FREE valuation!

Our team is ready to help you sell your home for the highest possible price ASAP

Bought with Yaneth Ramirez • City Realty
GET MORE INFORMATION





