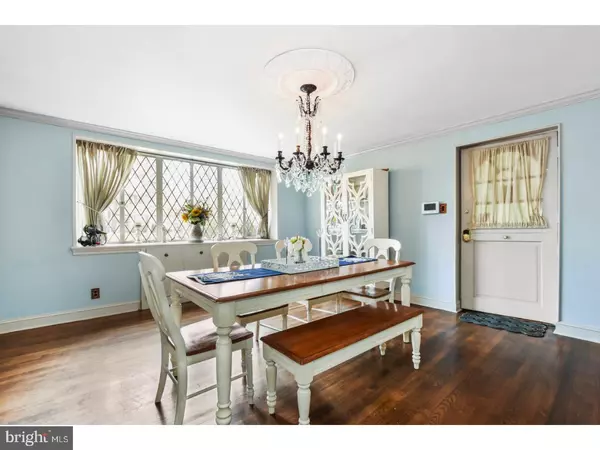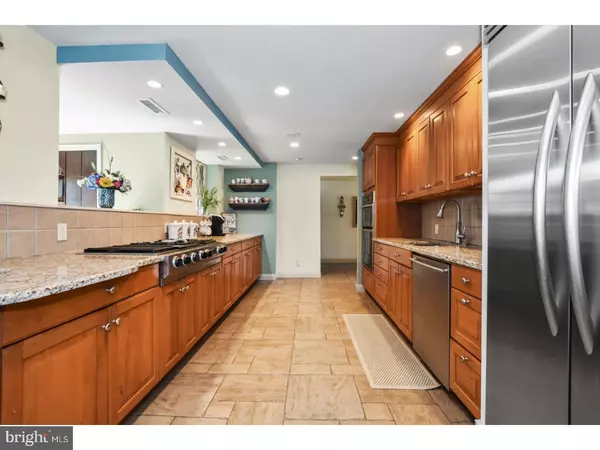$740,000
$735,000
0.7%For more information regarding the value of a property, please contact us for a free consultation.
4 WILTSHIRE RD Wynnewood, PA 19096
4 Beds
4 Baths
2,973 SqFt
Key Details
Sold Price $740,000
Property Type Single Family Home
Sub Type Detached
Listing Status Sold
Purchase Type For Sale
Square Footage 2,973 sqft
Price per Sqft $248
Subdivision Wynnewood
MLS Listing ID 1000360996
Sold Date 05/31/18
Style Tudor
Bedrooms 4
Full Baths 3
Half Baths 1
HOA Y/N N
Abv Grd Liv Area 2,973
Originating Board TREND
Year Built 1935
Annual Tax Amount $8,680
Tax Year 2018
Lot Size 9,025 Sqft
Acres 0.21
Lot Dimensions 95
Property Description
4 Wiltshire Road in Wynnewood is charming and almost fairytale like in style. As soon as you enter thru the Lion guarded front door you are welcomed with a calming zen feeling of "HOME" This lovingly maintained home has been updated by the current owners and the previous owners. As you enter thru the first archway you are in "awe" with all the architectural details and charm this Tudor home has to offer. This beautiful classic Tudor has all the modern amenities that today's buyers are looking for. The Gourmet Kitchen/Family Room is ideal for casual entertaining. The master Bedroom has cathedral ceilings and leaded windows. The three additional size bedrooms have good closet space which is unusual for a vintage home. 4 Wiltshire is conveniently located just minutes from Center City, Restaurants, shopping & transportation. Award winning Lower Merion Schools
Location
State PA
County Montgomery
Area Lower Merion Twp (10640)
Zoning R3
Rooms
Other Rooms Living Room, Dining Room, Primary Bedroom, Bedroom 2, Bedroom 3, Kitchen, Family Room, Bedroom 1, In-Law/auPair/Suite, Attic
Basement Full, Fully Finished
Interior
Interior Features Kitchen - Island, Butlers Pantry, Skylight(s), Ceiling Fan(s), Stain/Lead Glass, Kitchen - Eat-In
Hot Water Natural Gas
Heating Gas
Cooling Central A/C
Fireplaces Number 2
Equipment Built-In Range, Oven - Wall, Oven - Self Cleaning, Dishwasher
Fireplace Y
Appliance Built-In Range, Oven - Wall, Oven - Self Cleaning, Dishwasher
Heat Source Natural Gas
Laundry Lower Floor
Exterior
Exterior Feature Patio(s)
Water Access N
Accessibility None
Porch Patio(s)
Garage N
Building
Lot Description Level, Front Yard, Rear Yard, SideYard(s)
Story 2
Sewer Public Sewer
Water Public
Architectural Style Tudor
Level or Stories 2
Additional Building Above Grade
Structure Type Cathedral Ceilings,9'+ Ceilings
New Construction N
Schools
Elementary Schools Penn Wynne
Middle Schools Bala Cynwyd
High Schools Lower Merion
School District Lower Merion
Others
Senior Community No
Tax ID 40-00-65692-004
Ownership Fee Simple
Security Features Security System
Acceptable Financing Conventional
Listing Terms Conventional
Financing Conventional
Read Less
Want to know what your home might be worth? Contact us for a FREE valuation!

Our team is ready to help you sell your home for the highest possible price ASAP

Bought with Jamie B Gordon • Space & Company
GET MORE INFORMATION





