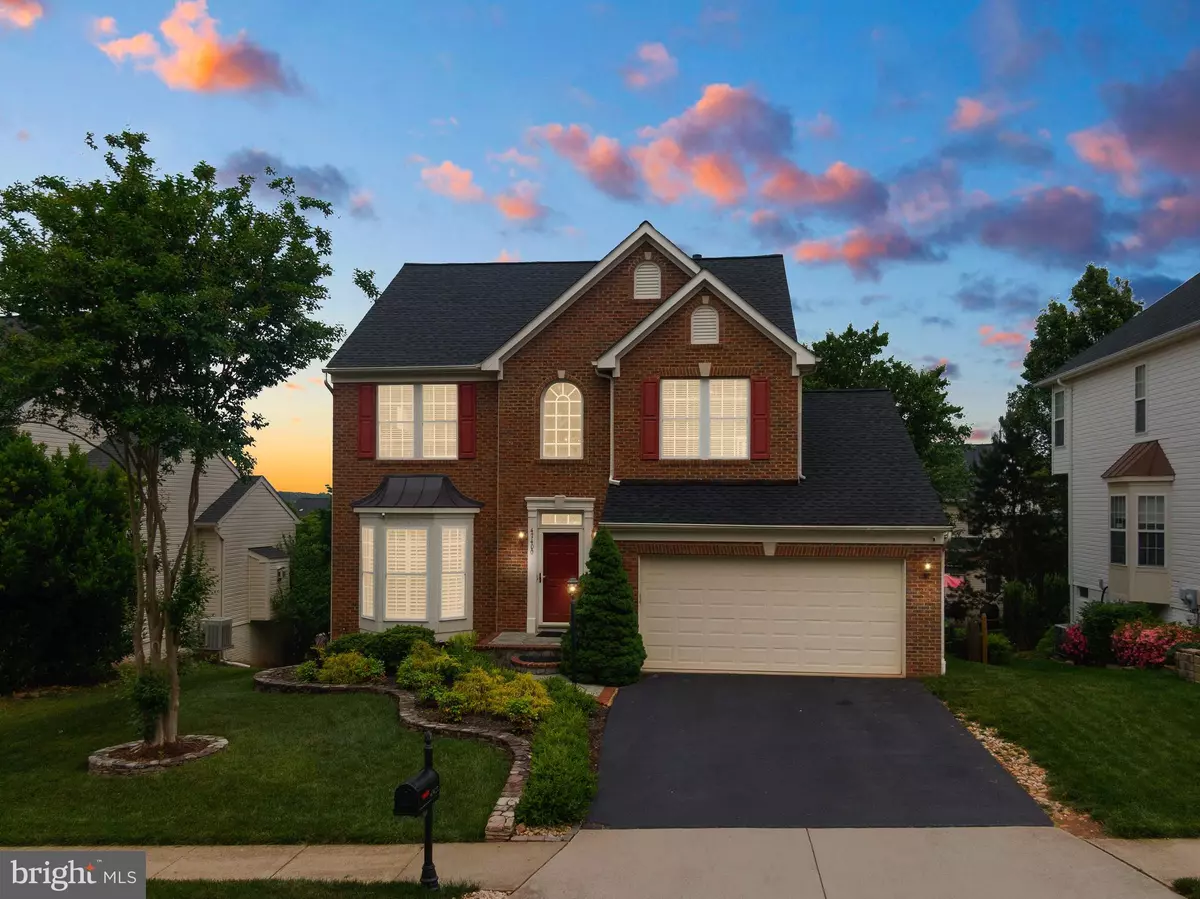$801,000
$765,000
4.7%For more information regarding the value of a property, please contact us for a free consultation.
47400 RIVER CREST ST Sterling, VA 20165
4 Beds
4 Baths
3,236 SqFt
Key Details
Sold Price $801,000
Property Type Single Family Home
Sub Type Detached
Listing Status Sold
Purchase Type For Sale
Square Footage 3,236 sqft
Price per Sqft $247
Subdivision River Crest
MLS Listing ID VALO440144
Sold Date 07/06/21
Style Colonial
Bedrooms 4
Full Baths 3
Half Baths 1
HOA Fees $88/mo
HOA Y/N Y
Abv Grd Liv Area 2,115
Originating Board BRIGHT
Year Built 2000
Annual Tax Amount $6,322
Tax Year 2021
Lot Size 6,970 Sqft
Acres 0.16
Property Description
MULTIPLE OFFERS RECEIVED. Beautifully Updated 4BR/3.5BA Colonial w/ 3 Finished Levels and 2-Car Garage in Sought-After Rivercrest * Elegant Two-Story Foyer Opens to Sunny Living Room and Dining Room - Both with Bay Windows, Crown Molding and Wood Shutters * 5" Wide Plank Dark Oak Hardwoods on Main and Upper Hallway * New Craftsman Newell Posts, Banister Railings and Spindles, and New Planks and Risers on Stairs to Upper Level * Completely Renovated Kitchen w/ Shaker Style Wood Cabinets, NEW GE Profile Stainless Steel Appliances including 5-Burner Convection Oven Gas Range, Bosch Dishwasher with Custom Panel, plus Silestone Pietra Quartz Countertops on Perimeter and Oversized Island,and Glazed Subway Tile Backsplash * Just Past the Quartz-topped Bar with GE Profile Beverage Cooler, Relax in the Extended Family Room with Hardwood Floor, Wood Shutters, and Cozy Gas Fireplace with New Slate Surround * Beautifully Updated Primary Bath w/ Dual Sink Quartz-Topped Vanity, Oversized Frameless Shower w/ River Rock Tile Floor and Custom Windows plus Heated Floors! * Soaring Cathedral Ceiling in Primary Bedroom with Spacious and Recently Expanded Walk-in Closet * Generously Sized Upper Bedrooms Including a Converted Office in Bedroom 4 * Large Wood Deck off Eat-In Area Plus Screened Porch off Lower Level with Connecting Stairs *Spacious Fenced Rear Yard Perfect for Entertaining * Walk-Out Lower Level w/ Recreation Room, Large Den, Full Bath w/ Quartz Vanity and Storage/Utility Room * Lux Carpet in Upper Level Bedrooms and New Quality Paint Throughout * Professional Landscaping including Grading, Downspout Tie-Ins, Stone Wall and Slate Walkway *Main Level Powder Room w/ HWFs and Laundry Room on Main with LG Washer & Dryer plus New Shaker Cabinets *New Roof July 2018 and New Rheem HVAC June 2018 * Incredible Attention to Detail -- Wood Shutters and Blinds, All New Oil-Rubbed Bronze Lighting and Plumbing Fixtures plus Hinges and Doorknobs Throughout, Hoshizaki Nugget Ice Maker, and Smartthings Smart Home System Integrated with Amazon Alexa and Google Home * Wonderful Rivercrest Community Amenities Including Pool, Trails and Tot Lots
Location
State VA
County Loudoun
Zoning 18
Rooms
Other Rooms Living Room, Dining Room, Primary Bedroom, Bedroom 2, Bedroom 3, Bedroom 4, Kitchen, Family Room, Den, Foyer, Recreation Room, Utility Room, Primary Bathroom, Full Bath
Basement Daylight, Full, Fully Finished, Improved, Heated, Interior Access, Outside Entrance, Rear Entrance, Walkout Level, Windows
Interior
Interior Features Tub Shower, Breakfast Area, Built-Ins, Butlers Pantry, Carpet, Ceiling Fan(s), Chair Railings, Crown Moldings, Dining Area, Family Room Off Kitchen, Floor Plan - Open, Formal/Separate Dining Room, Kitchen - Gourmet, Kitchen - Island, Kitchen - Eat-In, Pantry, Recessed Lighting, Stall Shower, Upgraded Countertops, Window Treatments, Wood Floors
Hot Water Natural Gas
Heating Forced Air, Programmable Thermostat
Cooling Central A/C, Ceiling Fan(s)
Flooring Carpet, Hardwood
Fireplaces Number 1
Fireplaces Type Mantel(s)
Equipment Built-In Microwave, Dishwasher, Disposal, Dryer, Humidifier, Icemaker, Oven/Range - Gas, Refrigerator, Stainless Steel Appliances, Stove, Washer, Water Heater
Fireplace Y
Window Features Bay/Bow,Double Pane
Appliance Built-In Microwave, Dishwasher, Disposal, Dryer, Humidifier, Icemaker, Oven/Range - Gas, Refrigerator, Stainless Steel Appliances, Stove, Washer, Water Heater
Heat Source Natural Gas
Laundry Main Floor
Exterior
Exterior Feature Deck(s), Enclosed, Patio(s), Screened
Parking Features Garage - Front Entry, Garage Door Opener
Garage Spaces 4.0
Fence Rear, Split Rail
Amenities Available Common Grounds, Jog/Walk Path, Pool - Outdoor, Picnic Area, Swimming Pool, Tot Lots/Playground
Water Access N
View Garden/Lawn
Roof Type Architectural Shingle
Accessibility None
Porch Deck(s), Enclosed, Patio(s), Screened
Attached Garage 2
Total Parking Spaces 4
Garage Y
Building
Lot Description Landscaping
Story 3
Sewer Public Sewer
Water Public
Architectural Style Colonial
Level or Stories 3
Additional Building Above Grade, Below Grade
Structure Type Dry Wall,Vaulted Ceilings
New Construction N
Schools
Elementary Schools Horizon
Middle Schools Seneca Ridge
High Schools Dominion
School District Loudoun County Public Schools
Others
HOA Fee Include Common Area Maintenance,Pool(s),Reserve Funds,Snow Removal,Trash
Senior Community No
Tax ID 006472110000
Ownership Fee Simple
SqFt Source Assessor
Security Features Exterior Cameras,Main Entrance Lock,Smoke Detector
Acceptable Financing Cash, Conventional, FHA, VA
Listing Terms Cash, Conventional, FHA, VA
Financing Cash,Conventional,FHA,VA
Special Listing Condition Standard
Read Less
Want to know what your home might be worth? Contact us for a FREE valuation!

Our team is ready to help you sell your home for the highest possible price ASAP

Bought with Bassam Z Hamandi • Samson Properties
GET MORE INFORMATION





