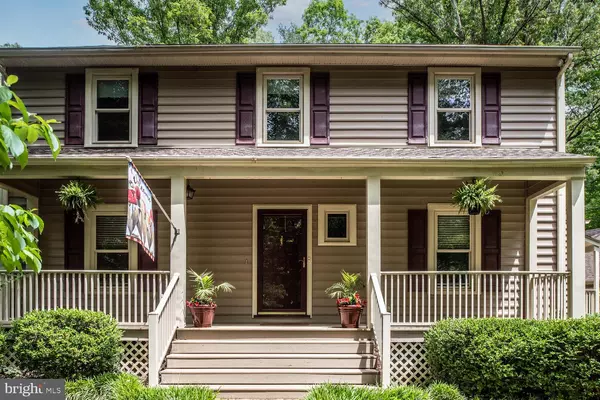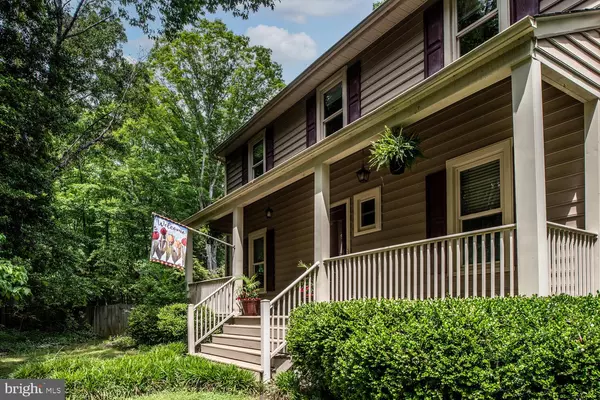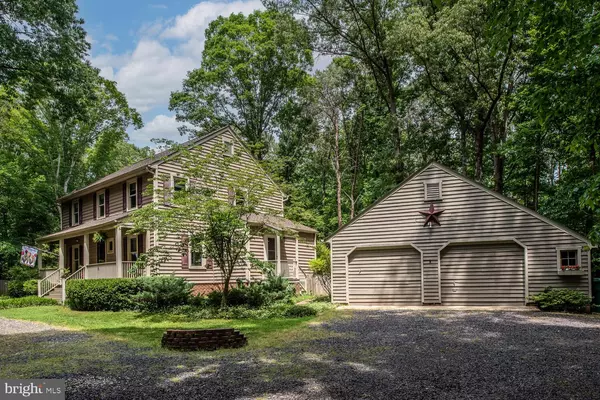$440,000
$399,900
10.0%For more information regarding the value of a property, please contact us for a free consultation.
3 RIVER BLUFFS DRIVE Fredericksburg, VA 22407
3 Beds
3 Baths
2,244 SqFt
Key Details
Sold Price $440,000
Property Type Single Family Home
Sub Type Detached
Listing Status Sold
Purchase Type For Sale
Square Footage 2,244 sqft
Price per Sqft $196
Subdivision River Bluffs
MLS Listing ID VASP231698
Sold Date 07/06/21
Style Colonial
Bedrooms 3
Full Baths 2
Half Baths 1
HOA Fees $12/ann
HOA Y/N Y
Abv Grd Liv Area 2,244
Originating Board BRIGHT
Year Built 1978
Annual Tax Amount $2,615
Tax Year 2020
Lot Size 2.380 Acres
Acres 2.38
Property Sub-Type Detached
Property Description
THE RETREAT AT 3 RIVER BLUFFS DRIVE IS YOUR ESCAPE FROM THE HUSTLE AND BUSTLE OF EVERYDAY LIFE. IMAGINE BEING ON VACATION EVERYDAY AFTER WORK. OR WORKING FROM HOME ON 2.38 PRIVATE ACRES SURROUNDED BY TREES AND NATURE! This wonderful 3 Bedroom, 2.5 Bath haven is going Active soon! NEW ROOF, NEW MOTHERBOARD ON HVAC, NEW SEPTIC 2018. Meander down the winding lane and through the trees where you are greeted by a wide, friendly front porch. Step inside and you instantly feel the comfort of this charming home. MAIN LEVEL: Naturally hewn hardwood flooring and a flowing floorplan will guide you throughout the Main Level. You'll love the spacious Kitchen (22'X12') with plenty of counter space to whip up a scrumptious dinner or bake delicious goodies. It boasts Stainless Steel appliances, Corian and Granite counters, an island with shelves, a roomy pantry, and a stone backsplash. The Kitchen opens directly into the cozy Family Room (19'X13') with gas fireplace and ceiling with wood beams. You'll never miss a conversation because these two rooms are like one. Beside the Family Room, the Living Room/Office (14'X13') features built-in bookcases and an expansive view of the side yard through the Bay Window. What a fantastic space to telework! Serve holiday meals in the nicely-sized Dining Room (13'X12') on the other side of the home. Can you see yourself celebrating important milestones here? The light and bright Sunroom (22'X9') at the back of the house adds to the enjoyable living space. With 2 ceiling fans, ceramic flooring, and an unmatched view of the patio and Koi pond, you're sure to spend lots of time in this room. The Laundry is on the Main Level. It's a cheery room with a shiplap wall and plenty of space to fold clothes. Follow the wood staircase to the upper level landing. UPPER LEVEL: The Primary Bedroom (18'x12') is spacious and serene. This Bedroom has laminate/wood floors, 2 closets—one is a large walk-in—a ceiling fan, and an En Suite Bath with tub/shower and ceramic floors. You'll appreciate the size of the other 2 Bedrooms (12'x12') and (17'x11') and the second Full Bath on this level. EXTERIOR: Step into this wonderland and relax! Make yourself comfortable with friends and family on the sizeable stamped concrete patio with firepit. Enjoy an evening under the stars. There is ample space to entertain and have fun on this sweeping, level lot. The back and side yards are fenced to contain little ones and pets. Brick and concrete walkways lead around the home and past landscaping with perennials and evergreens. The oversized Detached Garage/Workshop is a marvelous highlight of this listing. With stairs leading to a second level, the garage could easily be expanded. A shed and covered structure also afford extra storage. COMMUNITY: River Bluffs is an HOA neighborhood with low dues. It features 2 points of water access to the Rappahannock River. LOCATION: Location, location, location! Although you feel you are in the country, you are truly just minutes from Central Park, major shopping centers, Downtown Fredericksburg, hospitals, universities, and major traffic arteries. Recreation abounds nearby on both the Rappahannock River and Motts Reservoir and a winery is minutes away! Don't miss this opportunity to live in paradise—book your tour today!
Location
State VA
County Spotsylvania
Zoning R
Rooms
Other Rooms Living Room, Dining Room, Primary Bedroom, Bedroom 2, Bedroom 3, Kitchen, Family Room, Foyer, Sun/Florida Room, Laundry, Bathroom 2, Primary Bathroom
Interior
Hot Water Electric
Heating Forced Air
Cooling Central A/C
Flooring Carpet, Hardwood, Other, Ceramic Tile
Fireplaces Number 1
Fireplaces Type Brick, Gas/Propane, Mantel(s)
Equipment Built-In Microwave, Dishwasher, Disposal, Dryer, Freezer, Icemaker, Oven/Range - Electric, Refrigerator, Stainless Steel Appliances, Washer
Fireplace Y
Appliance Built-In Microwave, Dishwasher, Disposal, Dryer, Freezer, Icemaker, Oven/Range - Electric, Refrigerator, Stainless Steel Appliances, Washer
Heat Source Oil, Propane - Leased
Laundry Main Floor
Exterior
Exterior Feature Patio(s), Porch(es)
Parking Features Additional Storage Area, Garage Door Opener, Oversized
Garage Spaces 12.0
Fence Partially, Rear
Amenities Available Other
Water Access N
Accessibility None
Porch Patio(s), Porch(es)
Total Parking Spaces 12
Garage Y
Building
Lot Description Backs to Trees, Landscaping, Open, Private
Story 2
Foundation Crawl Space
Sewer On Site Septic, Septic = # of BR
Water Well
Architectural Style Colonial
Level or Stories 2
Additional Building Above Grade
New Construction N
Schools
Elementary Schools Chancellor
Middle Schools Chancellor
High Schools Riverbend
School District Spotsylvania County Public Schools
Others
HOA Fee Include Other
Senior Community No
Tax ID NO TAX RECORD
Ownership Fee Simple
SqFt Source Estimated
Acceptable Financing Cash, Conventional, FHA, VA, USDA
Listing Terms Cash, Conventional, FHA, VA, USDA
Financing Cash,Conventional,FHA,VA,USDA
Special Listing Condition Standard
Read Less
Want to know what your home might be worth? Contact us for a FREE valuation!

Our team is ready to help you sell your home for the highest possible price ASAP

Bought with Victoria R Clark-Jennings • Berkshire Hathaway HomeServices PenFed Realty
GET MORE INFORMATION





